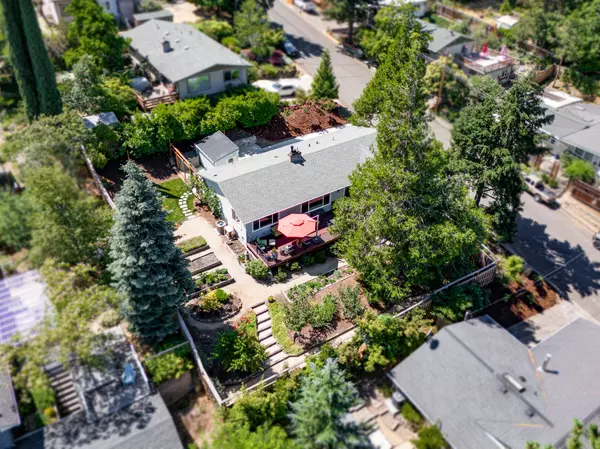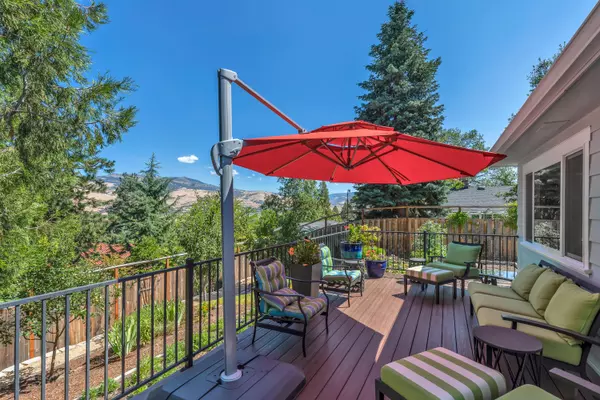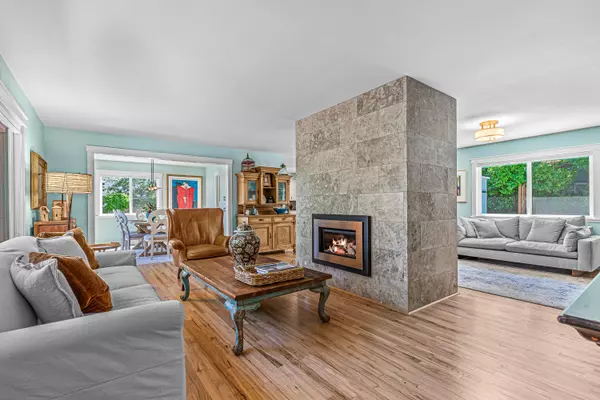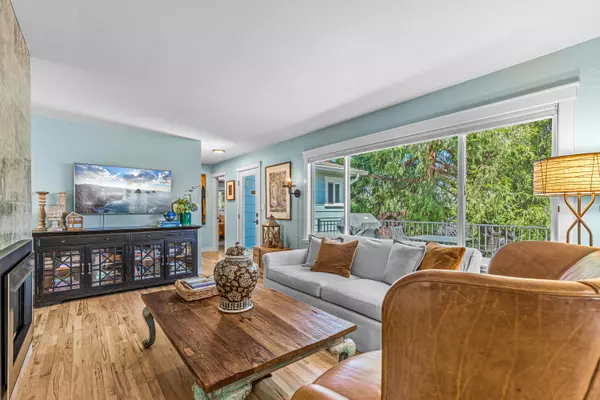$775,000
$800,000
3.1%For more information regarding the value of a property, please contact us for a free consultation.
356 Idaho ST Ashland, OR 97520
4 Beds
3 Baths
2,586 SqFt
Key Details
Sold Price $775,000
Property Type Single Family Home
Sub Type Single Family Residence
Listing Status Sold
Purchase Type For Sale
Square Footage 2,586 sqft
Price per Sqft $299
Subdivision Jessels Subdivision
MLS Listing ID 220188248
Sold Date 09/17/24
Style Northwest,Ranch
Bedrooms 4
Full Baths 3
Year Built 1965
Annual Tax Amount $6,167
Lot Size 9,147 Sqft
Acres 0.21
Lot Dimensions 0.21
Property Description
Extensively renovated, upgraded, and stylish view home above the boulevard - centrally located within a one mile radius of multiple parks, grocery stores, schools, downtown dining and entertainment! Main level with refinished hardwood oak floors, double-sided gas fireplace with limestone tile surround, kitchen with quartz counters and new stainless appliances including Samsung five-burner gas range with convection oven, primary bedroom with full ensuite bathroom, two guest bedrooms with closets - one with murphy bed - and full guest bathroom. Lower level guest apartment with new LVP floors, kitchenette, laundry room, and bedroom with full ensuite bathroom. Professionally landscaped grounds with mature trees and plantings, raised beds, and new Timbertech deck. Recent improvements include new retaining walls and poured concrete driveway, fresh exterior and interior paint, upgraded insulation, new windows, fixtures, hardware, and LED lights throughout. Inquire for details!
Location
State OR
County Jackson
Community Jessels Subdivision
Direction From E Main St, right on Gresham St, left on Holly St, turn right on Idaho St; home is on left
Rooms
Basement Daylight, Exterior Entry, Finished, Partial
Interior
Interior Features Built-in Features, Ceiling Fan(s), Double Vanity, In-Law Floorplan, Kitchen Island, Open Floorplan, Primary Downstairs, Shower/Tub Combo, Solar Tube(s), Solid Surface Counters, Stone Counters, Tile Shower
Heating Ductless, Electric, Forced Air, Hot Water, Natural Gas
Cooling Ductless, Central Air, Heat Pump
Fireplaces Type Family Room, Gas, Living Room
Fireplace Yes
Window Features Double Pane Windows,Vinyl Frames
Exterior
Exterior Feature Deck
Garage Asphalt, Concrete, Driveway, On Street
Community Features Access to Public Lands, Gas Available, Park, Pickleball Court(s), Playground, Short Term Rentals Not Allowed, Sport Court, Tennis Court(s), Trail(s)
Roof Type Composition
Garage No
Building
Lot Description Drip System, Fenced, Garden, Landscaped, Level, Native Plants, Sloped, Sprinkler Timer(s), Sprinklers In Front, Sprinklers In Rear, Water Feature
Entry Level Two
Foundation Concrete Perimeter, Slab
Water Public
Architectural Style Northwest, Ranch
Structure Type Frame
New Construction No
Schools
High Schools Ashland High
Others
Senior Community No
Tax ID 10074225
Security Features Carbon Monoxide Detector(s),Security System Owned,Smoke Detector(s)
Acceptable Financing Cash, Conventional, FHA, FMHA, USDA Loan, VA Loan
Listing Terms Cash, Conventional, FHA, FMHA, USDA Loan, VA Loan
Special Listing Condition Standard
Read Less
Want to know what your home might be worth? Contact us for a FREE valuation!

Our team is ready to help you sell your home for the highest possible price ASAP







