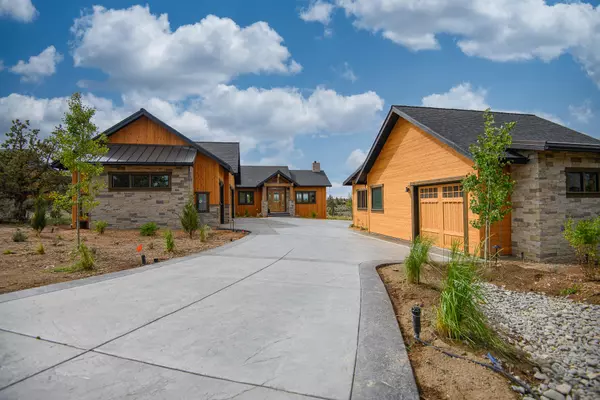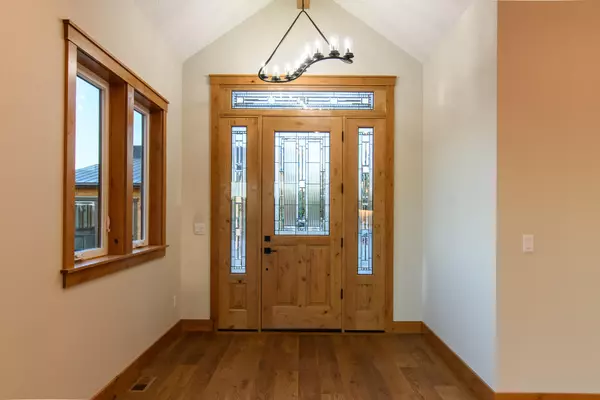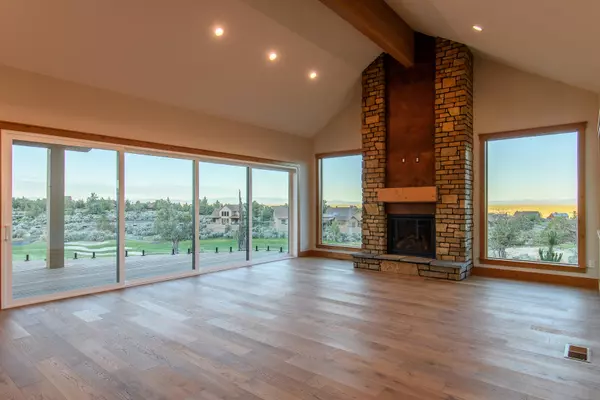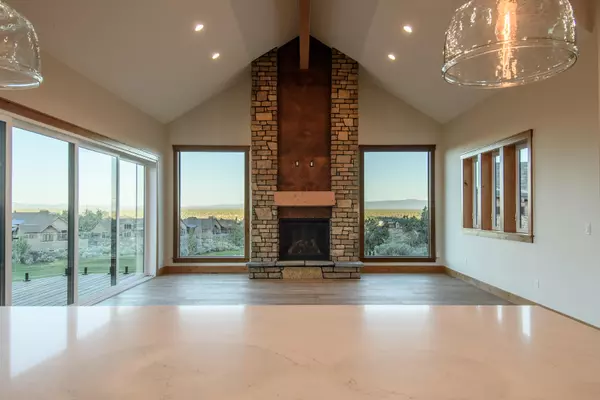$1,500,000
$1,540,000
2.6%For more information regarding the value of a property, please contact us for a free consultation.
15650 Wooden Trestle CT Powell Butte, OR 97753
4 Beds
4 Baths
3,120 SqFt
Key Details
Sold Price $1,500,000
Property Type Single Family Home
Sub Type Single Family Residence
Listing Status Sold
Purchase Type For Sale
Square Footage 3,120 sqft
Price per Sqft $480
Subdivision Brasada Ranch
MLS Listing ID 220184116
Sold Date 09/18/24
Style Craftsman,Northwest,Traditional
Bedrooms 4
Full Baths 4
HOA Fees $125
Year Built 2024
Annual Tax Amount $3,196
Lot Size 0.580 Acres
Acres 0.58
Lot Dimensions 0.58
Property Description
Why go through the lengthy building process when you can move right into this amazing one-level Brasada Ranch home! This mountain-modern home and casita have breathtaking golf course and Cascade Mountain views, overlooking the Brasada Canyons 10th green. Natural light abounds throughout the home. Expansive chefs kitchen with sprawling slab granite island, walk-in pantry & 3 ovens. Heated tile floors in all 4-bathrooms. Wood flooring in great room, kitchen and hallways. The Stamped concrete driveway leads to spacious 3-car garage in main home & single garage in casita. Brasada amenities include 18-hole golf course, 5 swimming pools, pickleball & tennis courts, fitness center, hiking/biking trails & 3 restaurants. Come visit this exceptional property and all that Brasada Ranch has to offer. Just 30 minutes from downtown Bend.
Location
State OR
County Crook
Community Brasada Ranch
Rooms
Basement None
Interior
Interior Features Double Vanity, Granite Counters, Kitchen Island, Open Floorplan, Pantry, Shower/Tub Combo, Smart Thermostat, Soaking Tub, Solid Surface Counters, Tile Shower, Vaulted Ceiling(s), Walk-In Closet(s)
Heating ENERGY STAR Qualified Equipment, Forced Air, Natural Gas
Cooling Central Air, ENERGY STAR Qualified Equipment
Fireplaces Type Gas, Great Room
Fireplace Yes
Window Features Double Pane Windows,ENERGY STAR Qualified Windows,Vinyl Frames
Exterior
Exterior Feature Built-in Barbecue, Deck, Outdoor Kitchen
Garage Concrete, Driveway, Garage Door Opener, Paver Block
Garage Spaces 4.0
Community Features Park, Pickleball Court(s), Playground, Short Term Rentals Allowed, Tennis Court(s), Trail(s)
Amenities Available Clubhouse, Firewise Certification, Fitness Center, Gated, Golf Course, Park, Pickleball Court(s), Playground, Pool, Resort Community, Restaurant, Stable(s), Tennis Court(s), Trail(s)
Roof Type Composition,Metal
Total Parking Spaces 4
Garage Yes
Building
Lot Description Landscaped, Native Plants, On Golf Course, Sprinkler Timer(s), Sprinklers In Front, Sprinklers In Rear
Entry Level One
Foundation Concrete Perimeter
Builder Name Umpqua Custom Homes, Inc.
Water Backflow Domestic, Backflow Irrigation, Private
Architectural Style Craftsman, Northwest, Traditional
Structure Type Frame
New Construction Yes
Schools
High Schools Crook County High
Others
Senior Community No
Tax ID 17270
Security Features Carbon Monoxide Detector(s),Smoke Detector(s)
Acceptable Financing Cash, Conventional
Listing Terms Cash, Conventional
Special Listing Condition Standard
Read Less
Want to know what your home might be worth? Contact us for a FREE valuation!

Our team is ready to help you sell your home for the highest possible price ASAP







