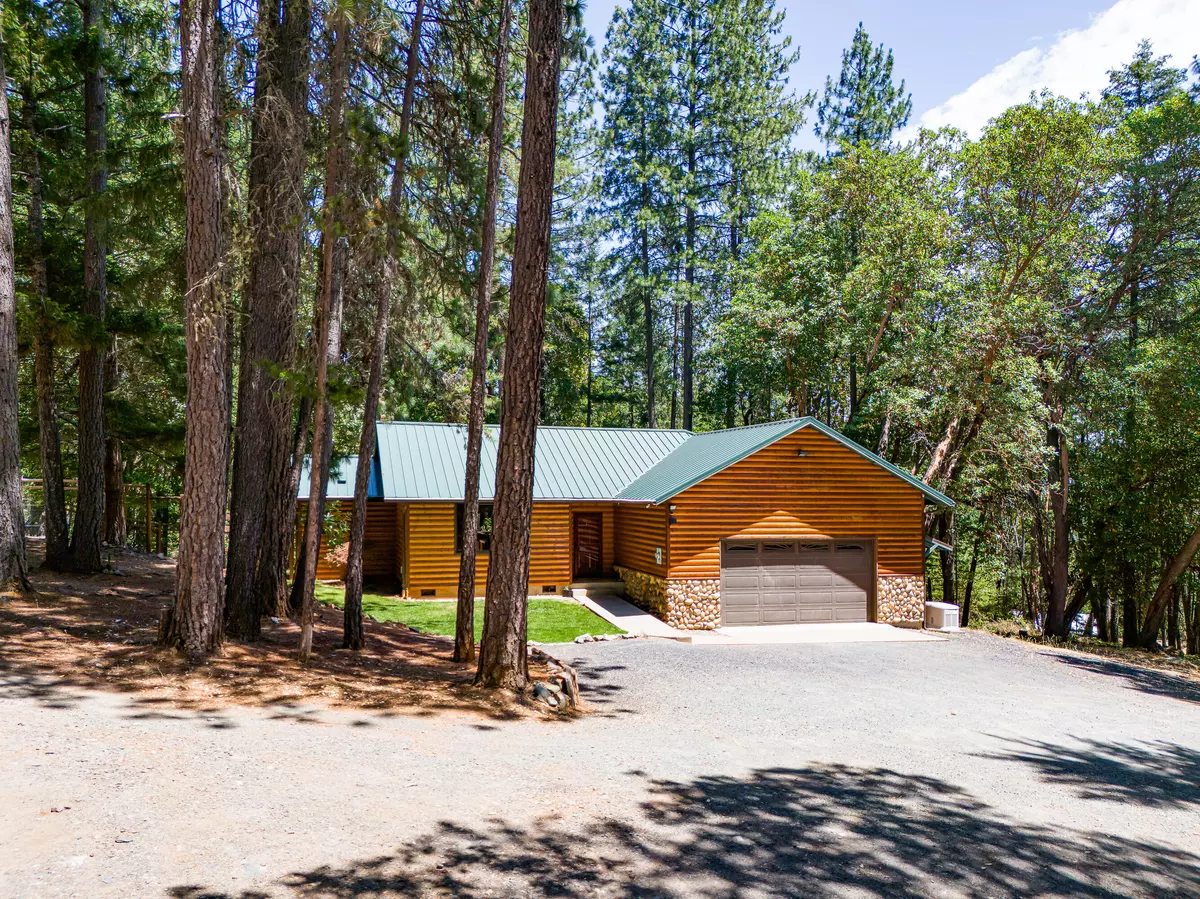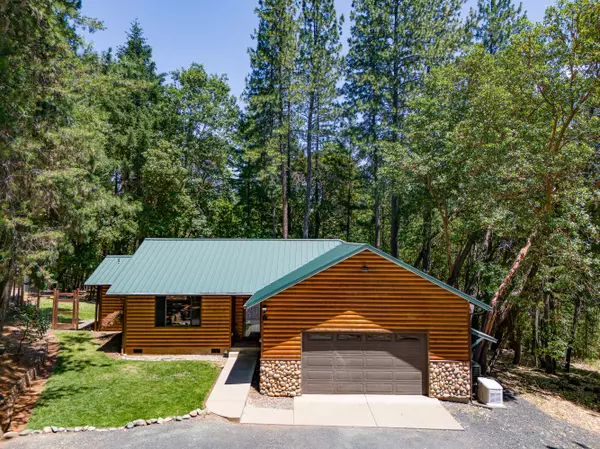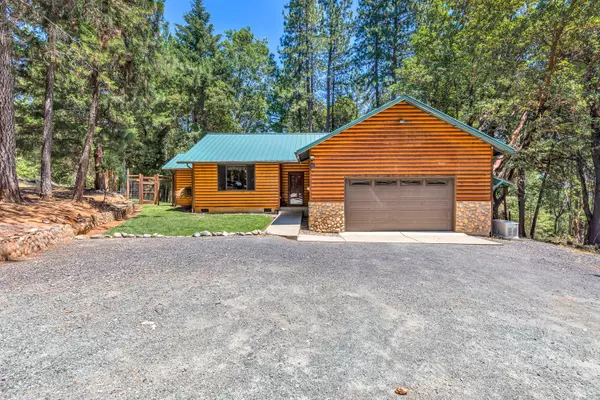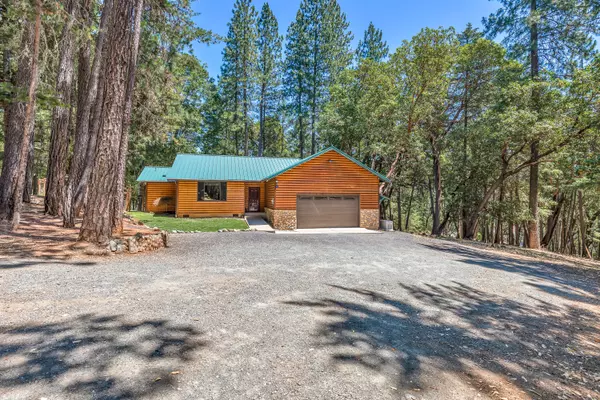$525,000
$525,000
For more information regarding the value of a property, please contact us for a free consultation.
400 Bickford DR Grants Pass, OR 97527
3 Beds
2 Baths
1,668 SqFt
Key Details
Sold Price $525,000
Property Type Single Family Home
Sub Type Single Family Residence
Listing Status Sold
Purchase Type For Sale
Square Footage 1,668 sqft
Price per Sqft $314
Subdivision Green Tree Subdivision
MLS Listing ID 220185431
Sold Date 09/17/24
Style Craftsman
Bedrooms 3
Full Baths 2
Year Built 2010
Annual Tax Amount $1,630
Lot Size 6.170 Acres
Acres 6.17
Lot Dimensions 6.17
Property Description
What an amazing opportunity for those who want privacy, wildlife and private/gated access to the Rogue River. Wonderful custom built 3 bedroom/2 baths home in 2010 with large open floor plan, with 9 ft. ceilings, spacious laundry room and oversized 2 car garage. The kitchen offers cherry stained cabinets with lots of storage and pull-out shelves. Master suite offers private covered back porch access and lots of lighting. The owner planned ahead with a metal roof 22kw generator, low maintenance landscaping and a deer fenced back yard. Enjoy the many relaxing areas on this 6.17 acres of forested, covered deck over looking the beautiful property. There's a great small pond to enjoy while enjoying the many animals that visit this private estate property. With 1975 deeded access to roughly 1,500 feet of Rogue River frontage, with a boat ramp and gravel beach. AMAZING!
Location
State OR
County Josephine
Community Green Tree Subdivision
Direction I5 to Merlin Rd exit, Merlin Rd to Robertson Bridge Rd,RT onto Pickett Creek Rd, Lt onto Greentree Loop, Lt onto Bickford,
Rooms
Basement None
Interior
Interior Features Ceiling Fan(s), Laminate Counters, Open Floorplan, Primary Downstairs, Shower/Tub Combo
Heating Heat Pump, Wood
Cooling Central Air, Heat Pump
Fireplaces Type Great Room
Fireplace Yes
Window Features Double Pane Windows,Vinyl Frames
Exterior
Exterior Feature Deck
Parking Features Attached, Driveway, Garage Door Opener, Gated, Gravel, RV Access/Parking
Garage Spaces 2.0
Roof Type Composition
Total Parking Spaces 2
Garage Yes
Building
Lot Description Landscaped, Native Plants, Sprinklers In Front, Sprinklers In Rear, Wooded
Entry Level One
Foundation Concrete Perimeter
Water Well
Architectural Style Craftsman
Structure Type Frame
New Construction No
Schools
High Schools North Valley High
Others
Senior Community No
Tax ID R305956
Security Features Carbon Monoxide Detector(s),Smoke Detector(s)
Acceptable Financing Cash, Conventional, FHA
Listing Terms Cash, Conventional, FHA
Special Listing Condition Standard
Read Less
Want to know what your home might be worth? Contact us for a FREE valuation!

Our team is ready to help you sell your home for the highest possible price ASAP







