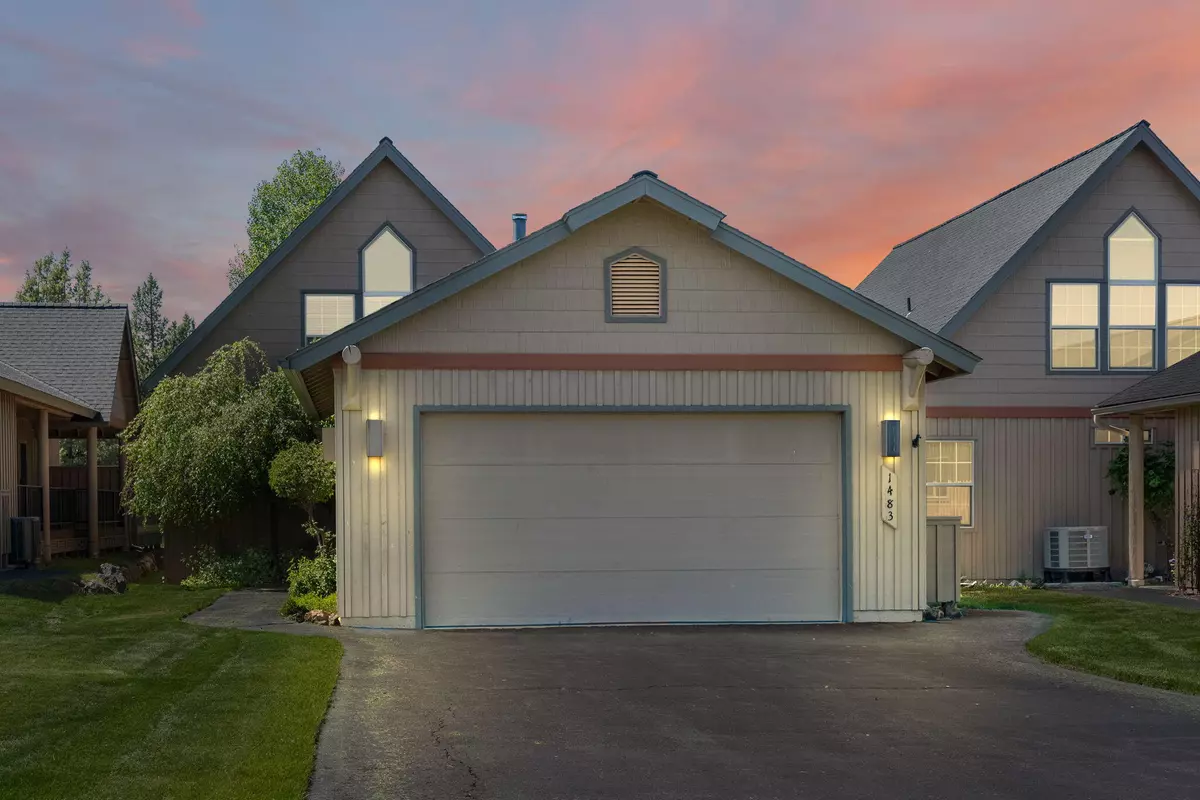$589,000
$599,000
1.7%For more information regarding the value of a property, please contact us for a free consultation.
1483 Red Wing LOOP Redmond, OR 97756
2 Beds
3 Baths
1,447 SqFt
Key Details
Sold Price $589,000
Property Type Single Family Home
Sub Type Single Family Residence
Listing Status Sold
Purchase Type For Sale
Square Footage 1,447 sqft
Price per Sqft $407
Subdivision Eagle Crest
MLS Listing ID 220183938
Sold Date 08/01/24
Style Chalet
Bedrooms 2
Full Baths 2
Half Baths 1
HOA Fees $634
Year Built 2004
Annual Tax Amount $4,968
Lot Size 3,920 Sqft
Acres 0.09
Lot Dimensions 0.09
Property Description
Discover your dream chalet-style retreat with this stunning home in desirable Eagle Crest resort. The heart of the home is the vaulted great room, offering knotty pine ceiling, vast natural light from the wall of windows, and a cozy gas fireplace. This home is equipped with two spacious primary suites, one up and one down - offering flexibility for full time living or hosting guests. Other property highlights include upstairs loft with built in desks, two car detached garage and a dreamy wraparound deck perfect for entertaining with serene golf course views. Recent updates include all new Heat Pump/AC, main level flooring and Trex Deck/railing. Enjoy all of the incredible Eagle Crest amenities today!
Location
State OR
County Deschutes
Community Eagle Crest
Interior
Interior Features Pantry, Primary Downstairs
Heating Forced Air, Heat Pump
Cooling Central Air, Heat Pump
Fireplaces Type Gas, Great Room
Fireplace Yes
Exterior
Exterior Feature Deck
Garage Attached
Community Features Pickleball Court(s), Playground, Short Term Rentals Allowed, Sport Court, Tennis Court(s), Trail(s)
Amenities Available Clubhouse, Firewise Certification, Fitness Center, Gated, Golf Course, Pickleball Court(s), Pool, Resort Community, Restaurant, RV/Boat Storage, Sewer, Snow Removal, Tennis Court(s), Trail(s)
Roof Type Composition
Garage No
Building
Lot Description Landscaped, Level, Sprinkler Timer(s), Sprinklers In Front, Sprinklers In Rear
Entry Level Two
Foundation Stemwall
Water Backflow Domestic, Backflow Irrigation, Private
Architectural Style Chalet
Structure Type Frame
New Construction No
Schools
High Schools Ridgeview High
Others
Senior Community No
Tax ID 241849
Acceptable Financing Cash, Conventional, FHA
Listing Terms Cash, Conventional, FHA
Special Listing Condition Standard
Read Less
Want to know what your home might be worth? Contact us for a FREE valuation!

Our team is ready to help you sell your home for the highest possible price ASAP







