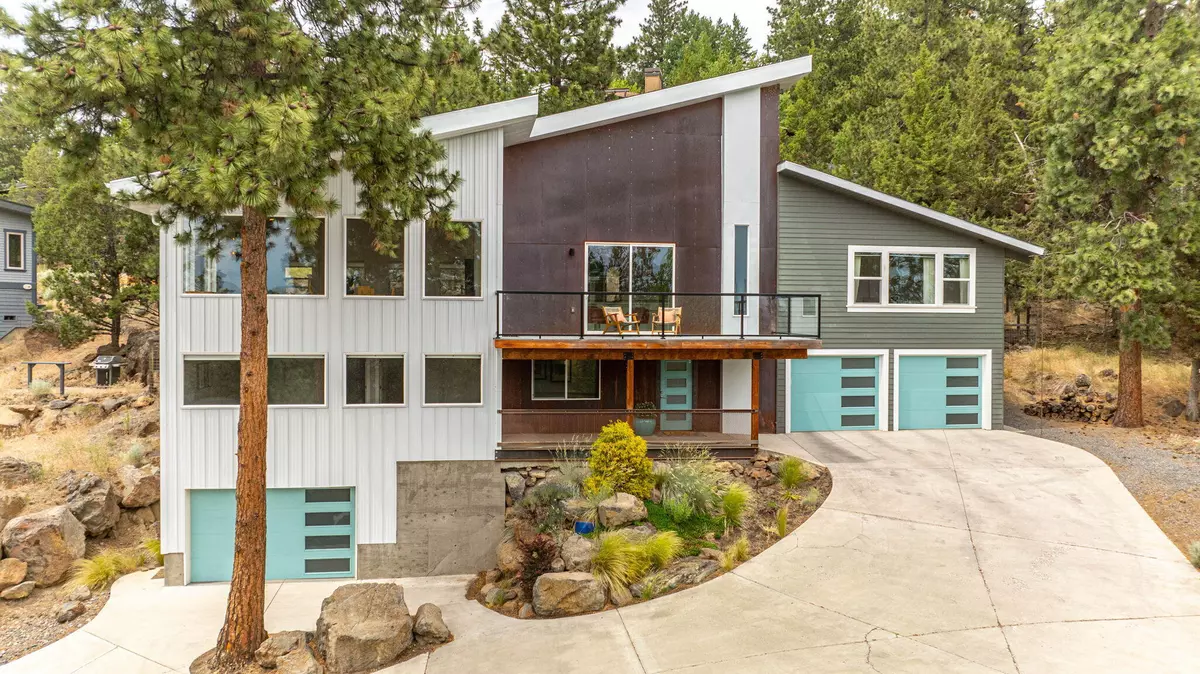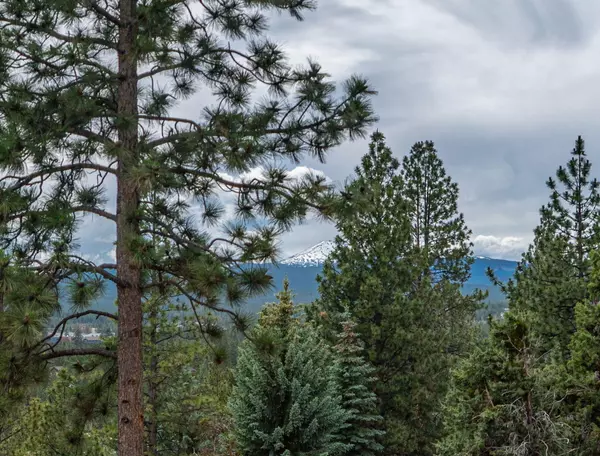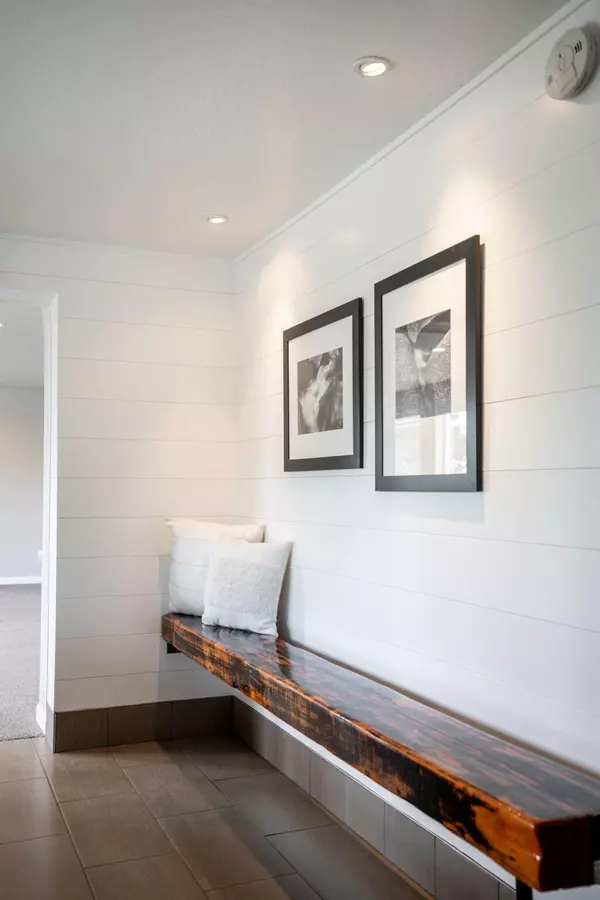$1,480,000
$1,599,000
7.4%For more information regarding the value of a property, please contact us for a free consultation.
1908 Trenton AVE Bend, OR 97703
4 Beds
3 Baths
3,024 SqFt
Key Details
Sold Price $1,480,000
Property Type Single Family Home
Sub Type Single Family Residence
Listing Status Sold
Purchase Type For Sale
Square Footage 3,024 sqft
Price per Sqft $489
Subdivision West Hills
MLS Listing ID 220185425
Sold Date 09/11/24
Style Contemporary
Bedrooms 4
Full Baths 3
Year Built 1978
Annual Tax Amount $6,612
Lot Size 10,454 Sqft
Acres 0.24
Lot Dimensions 0.24
Property Sub-Type Single Family Residence
Property Description
Nestled in the scenic West Hills with abundant natural light, this exquisite property offers the perfect blend of tranquility & modern living. Perched on a ridge with stunning views, this home has been updated & remodeled to feature the latest finishes in an unparalleled setting. The spacious layout includes an oversized great room with ample windows & a deck with views of the city & Mt Bachelor. The modern kitchen includes a large pantry, Wolf range, built-in wine fridge, custom cabinets & quartz counters & a sitting area overlooking the views with a cozy woodstove. The main level primary suite boasts a spacious walk-in closet & a spa-like ensuite bathroom with heated floors. Downstairs are 3 ample-sized guest rooms & a large bonus room. The main level of the home opens up to a level backyard with patio & custom shed. Conveniently located in an area of top-rated schools, beautiful parks & a short distance to downtown this home offers the best that Bend has to offer!
Location
State OR
County Deschutes
Community West Hills
Rooms
Basement None
Interior
Interior Features Kitchen Island, Linen Closet, Open Floorplan, Pantry, Solid Surface Counters, Tile Shower, Vaulted Ceiling(s), Walk-In Closet(s)
Heating Forced Air, Natural Gas
Cooling Central Air
Fireplaces Type Gas, Great Room
Fireplace Yes
Window Features Double Pane Windows
Exterior
Exterior Feature Deck, Patio
Parking Features Attached, Driveway, Garage Door Opener
Garage Spaces 3.0
Community Features Gas Available
Roof Type Composition
Total Parking Spaces 3
Garage Yes
Building
Lot Description Drip System, Fenced, Landscaped, Rock Outcropping, Sprinkler Timer(s), Sprinklers In Front, Sprinklers In Rear
Entry Level Two
Foundation Stemwall
Water Public
Architectural Style Contemporary
Structure Type Frame
New Construction No
Schools
High Schools Summit High
Others
Senior Community No
Tax ID 101721
Security Features Carbon Monoxide Detector(s),Smoke Detector(s)
Acceptable Financing Cash, Conventional
Listing Terms Cash, Conventional
Special Listing Condition Standard
Read Less
Want to know what your home might be worth? Contact us for a FREE valuation!

Our team is ready to help you sell your home for the highest possible price ASAP






