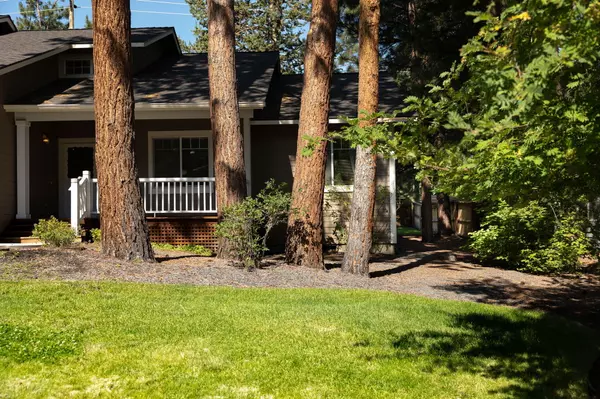$940,000
$950,000
1.1%For more information regarding the value of a property, please contact us for a free consultation.
1961 Hill Point DR Bend, OR 97703
3 Beds
2 Baths
1,999 SqFt
Key Details
Sold Price $940,000
Property Type Single Family Home
Sub Type Single Family Residence
Listing Status Sold
Purchase Type For Sale
Square Footage 1,999 sqft
Price per Sqft $470
Subdivision Forest Hills
MLS Listing ID 220186352
Sold Date 08/30/24
Style Craftsman,Northwest
Bedrooms 3
Full Baths 2
Year Built 1996
Annual Tax Amount $5,246
Lot Size 10,018 Sqft
Acres 0.23
Lot Dimensions 0.23
Property Sub-Type Single Family Residence
Property Description
Discover the perfect single-story retreat nestled in the highly desirable Newport Hills neighborhood on Bend's vibrant West side. Located within walking distance of all Northwest Crossing amenities, this 3-bedroom, 2-bathroom home spans 1999 square feet and offers immense potential for customization and enhancement.
Embrace the charm of a large fenced backyard and meticulously landscaped front and back yards. Recent upgrades include a new roof within the last 5 years, along with a brand-new Heat pump and water heater.
This property presents an exceptional opportunity to establish your dream home in one of Bend's most coveted locations. Don't miss out on the chance to enjoy West side living at its finest.
Location
State OR
County Deschutes
Community Forest Hills
Rooms
Basement None
Interior
Interior Features Double Vanity, Enclosed Toilet(s), Fiberglass Stall Shower, Linen Closet, Open Floorplan, Pantry, Primary Downstairs, Tile Counters, Walk-In Closet(s)
Heating Forced Air, Heat Pump
Cooling Central Air, Heat Pump
Fireplaces Type Gas, Insert, Living Room
Fireplace Yes
Window Features Vinyl Frames
Exterior
Exterior Feature Deck, Patio
Parking Features Concrete, Driveway, Garage Door Opener, Storage, Other
Garage Spaces 3.0
Roof Type Composition
Total Parking Spaces 3
Garage Yes
Building
Lot Description Fenced, Landscaped, Sprinkler Timer(s), Sprinklers In Front, Sprinklers In Rear
Entry Level One
Foundation Stemwall
Water Backflow Domestic, Public
Architectural Style Craftsman, Northwest
Structure Type Frame
New Construction No
Schools
High Schools Summit High
Others
Senior Community No
Tax ID 189660
Security Features Carbon Monoxide Detector(s),Smoke Detector(s)
Acceptable Financing Cash, Conventional, FHA, VA Loan
Listing Terms Cash, Conventional, FHA, VA Loan
Special Listing Condition Standard
Read Less
Want to know what your home might be worth? Contact us for a FREE valuation!

Our team is ready to help you sell your home for the highest possible price ASAP






