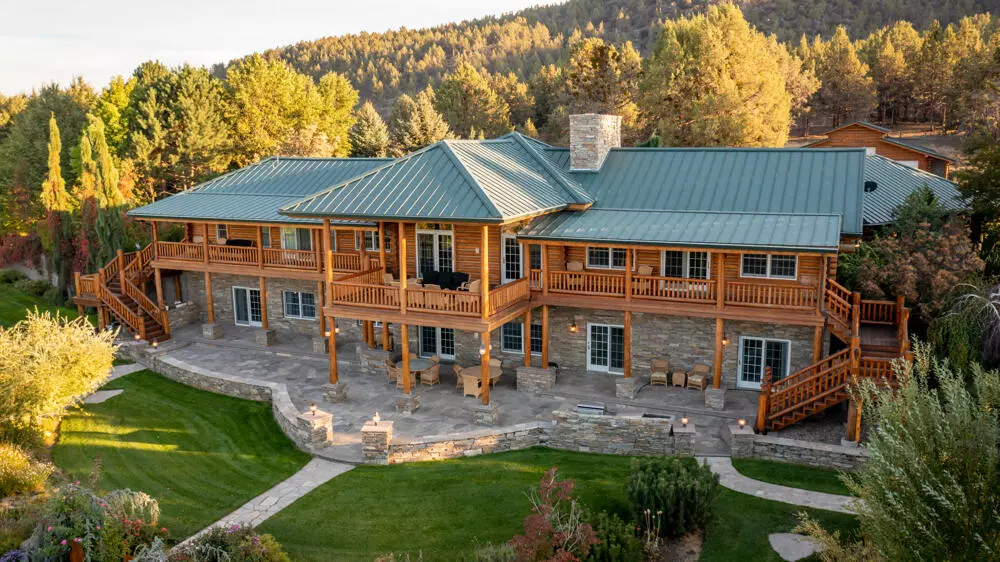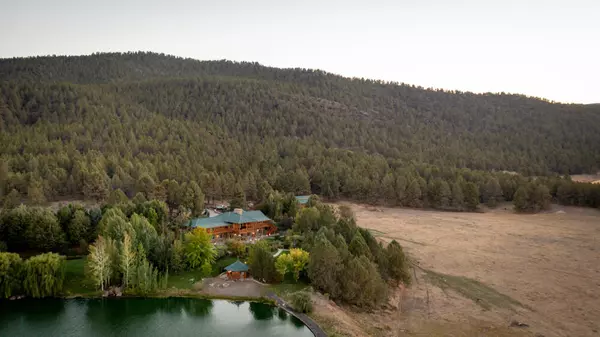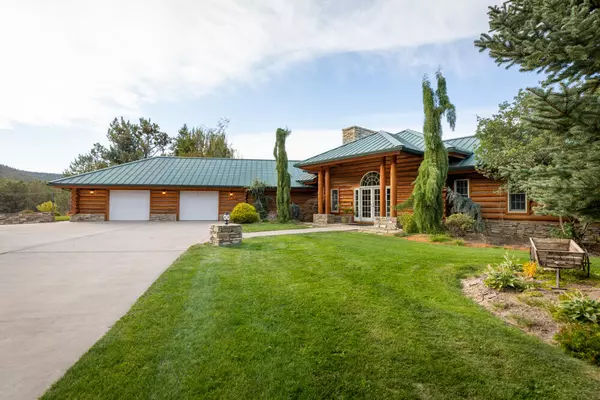$1,500,000
$1,550,000
3.2%For more information regarding the value of a property, please contact us for a free consultation.
24624 Schaupp RD Klamath Falls, OR 97603
4 Beds
4 Baths
4,760 SqFt
Key Details
Sold Price $1,500,000
Property Type Single Family Home
Sub Type Single Family Residence
Listing Status Sold
Purchase Type For Sale
Square Footage 4,760 sqft
Price per Sqft $315
MLS Listing ID 220174492
Sold Date 09/11/24
Style Craftsman,Log,Ranch
Bedrooms 4
Full Baths 4
Year Built 1998
Annual Tax Amount $13,000
Lot Size 470.520 Acres
Acres 470.52
Lot Dimensions 470.52
Property Description
This ranch has an absolutely incredible log built home that overlooks beautiful farmland for miles! Featuring a large 3 bay shop, a horse barn w/ 5 stalls, each stall w/ heated water, irrigation well and 1 acre irrigation bulge pond w/ trophy bass! Enjoy the massive covered deck for entertaining guests or family while taking in the abundant wildlife and views. Peacefulness, serenity, gratitude..all in one place. Manual gate begins the awesome entrance with stacked stone lining the driveway and makes for a grand entrance upon arrival! The downstairs has tall ceilings and the upstairs is vaulted. As soon as you walk through the front door, you can see the views through the windows and sliding door, and feel like you've just entered a grand lodge out of a movie set. With over 470 acres combined, and 4 parcels, approximately 30 of which for farming or grazing, this ranch could be your Yellowstone! Owner Carry financing available, with one million down, at 5% interest for qualified buyer.
Location
State OR
County Klamath
Rooms
Basement Daylight, Finished
Interior
Interior Features Ceiling Fan(s), Double Vanity, Granite Counters, Primary Downstairs, Soaking Tub, Stone Counters, Tile Shower, Vaulted Ceiling(s), Walk-In Closet(s), Wet Bar
Heating Forced Air
Cooling Central Air
Fireplaces Type Family Room, Wood Burning
Fireplace Yes
Exterior
Exterior Feature Built-in Barbecue, Courtyard, Deck, Fire Pit, Outdoor Kitchen, Patio, RV Hookup
Parking Features Asphalt, Driveway, Garage Door Opener, RV Access/Parking, RV Garage
Garage Spaces 2.0
Waterfront Description Pond,Creek
Roof Type Metal
Total Parking Spaces 2
Garage Yes
Building
Lot Description Fenced, Level, Pasture, Sloped, Sprinklers In Front, Sprinklers In Rear
Entry Level Two
Foundation Concrete Perimeter
Water Well
Architectural Style Craftsman, Log, Ranch
Structure Type Concrete,Frame,Log
New Construction No
Schools
High Schools Check With District
Others
Senior Community No
Tax ID 804507
Security Features Carbon Monoxide Detector(s),Security System Owned,Smoke Detector(s)
Acceptable Financing Cash, Conventional, Owner Will Carry, VA Loan
Listing Terms Cash, Conventional, Owner Will Carry, VA Loan
Special Listing Condition Standard
Read Less
Want to know what your home might be worth? Contact us for a FREE valuation!

Our team is ready to help you sell your home for the highest possible price ASAP







