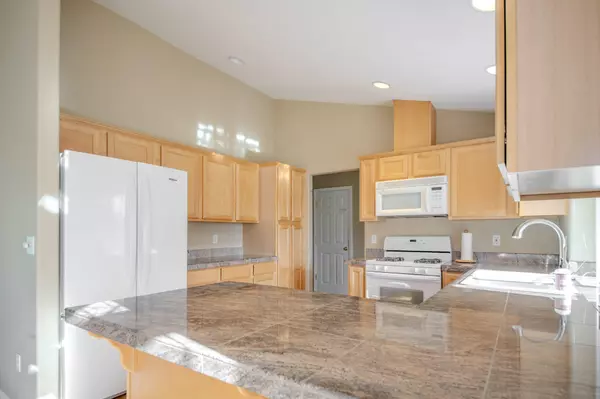$529,000
$549,000
3.6%For more information regarding the value of a property, please contact us for a free consultation.
2841 Cascade Vista DR Redmond, OR 97756
3 Beds
2 Baths
1,723 SqFt
Key Details
Sold Price $529,000
Property Type Single Family Home
Sub Type Single Family Residence
Listing Status Sold
Purchase Type For Sale
Square Footage 1,723 sqft
Price per Sqft $307
Subdivision Cascade View Estates
MLS Listing ID 220184550
Sold Date 09/09/24
Style Northwest
Bedrooms 3
Full Baths 2
HOA Fees $103
Year Built 2000
Annual Tax Amount $5,233
Lot Size 10,890 Sqft
Acres 0.25
Lot Dimensions 0.25
Property Description
Nestled within the prestigious community of Cascade Vista, this beautiful residence offers the epitome of peaceful living. Boasting three bedrooms, two bathrooms, and a coveted bonus room above the garage, this home provides ample space for both relaxation and entertainment. With a three-car garage and RV parking, there's plenty of room for all your vehicles and outdoor toys. The meticulously maintained landscaping includes underground sprinklers in both the front and backyards, ensuring lush greenery year-round. Additionally, a convenient shed and raised garden beds provide the perfect opportunity for outdoor enthusiasts to indulge their green thumb. With its impeccable features and prime location, this home presents an unparalleled opportunity to experience the ultimate in comfort and convenience. Don't miss your chance to call this prestigious address home.
Location
State OR
County Deschutes
Community Cascade View Estates
Direction Canal to Wickiup going west, go up to 43rd turn L go down house just on the LHS
Rooms
Basement None
Interior
Interior Features Breakfast Bar, Ceiling Fan(s), Double Vanity, Enclosed Toilet(s), Linen Closet, Pantry, Primary Downstairs, Shower/Tub Combo, Tile Counters, Vaulted Ceiling(s), Walk-In Closet(s)
Heating Heat Pump, Natural Gas
Cooling Central Air, Heat Pump
Fireplaces Type Gas, Living Room
Fireplace Yes
Window Features Skylight(s),Vinyl Frames
Exterior
Exterior Feature Deck, Patio
Garage Attached, Driveway, Garage Door Opener
Garage Spaces 3.0
Community Features Gas Available
Amenities Available Other
Roof Type Composition
Total Parking Spaces 3
Garage Yes
Building
Lot Description Drip System, Fenced, Garden, Sprinkler Timer(s), Sprinklers In Front, Sprinklers In Rear
Entry Level Two
Foundation Stemwall
Builder Name Pacific NW Development
Water Backflow Domestic, Public
Architectural Style Northwest
Structure Type Frame
New Construction No
Schools
High Schools Ridgeview High
Others
Senior Community No
Tax ID 197642
Security Features Carbon Monoxide Detector(s),Security System Owned
Acceptable Financing Cash, Conventional, FHA, USDA Loan, VA Loan
Listing Terms Cash, Conventional, FHA, USDA Loan, VA Loan
Special Listing Condition Trust
Read Less
Want to know what your home might be worth? Contact us for a FREE valuation!

Our team is ready to help you sell your home for the highest possible price ASAP







