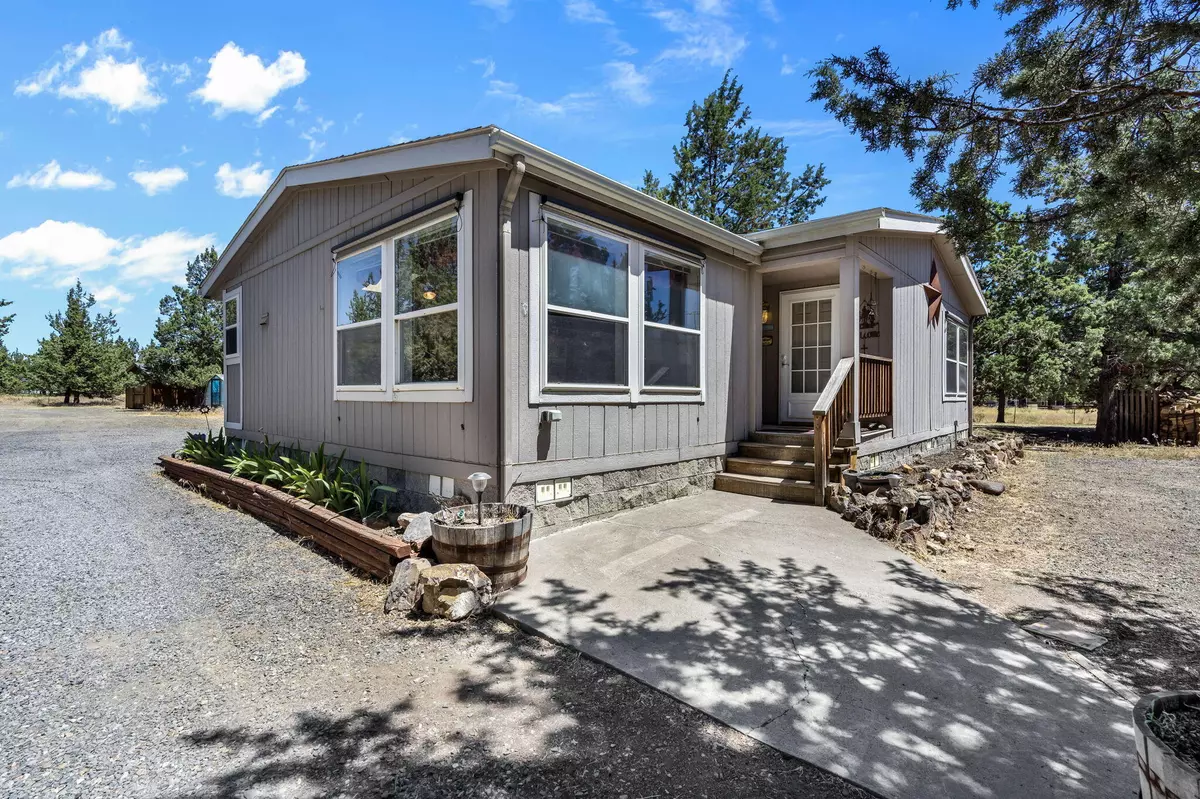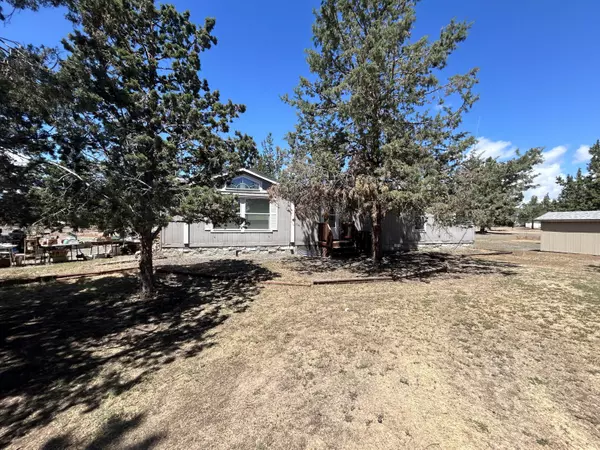$398,000
$398,000
For more information regarding the value of a property, please contact us for a free consultation.
5638 Shad RD Terrebonne, OR 97760
3 Beds
2 Baths
1,850 SqFt
Key Details
Sold Price $398,000
Property Type Manufactured Home
Sub Type Manufactured On Land
Listing Status Sold
Purchase Type For Sale
Square Footage 1,850 sqft
Price per Sqft $215
Subdivision Crr
MLS Listing ID 220184685
Sold Date 09/09/24
Style Traditional
Bedrooms 3
Full Baths 2
HOA Fees $580
Year Built 1996
Annual Tax Amount $2,558
Lot Size 1.830 Acres
Acres 1.83
Lot Dimensions 1.83
Property Description
Come home to Crooked River Ranch in beautiful Central OR! This triple wide manufactured home has it all. Enter the expansive light, bright living area w/ wood burning stove for chilly high desert nights - room aplenty for lounging or gathering friends. Entertain in the well equipped kitchen with island & breakfast bar for extra guests or buffet. Private owner's suite has soaking tub & dual vanities. Two large guest bedrooms, a full bath and laundry room complete this well cared for home. This gated property is fully fenced with 6' deer fencing around garden. Would make a great hobby farm! A large dog kennel/run, workshop with wood stove, 2 storage sheds, greenhouse , mature fruit trees AND tree house round out the 1.83 acre lot. Plenty of storage & located on paved road. Come see this gem today, and see how your personal touches can make it ''home''. Home includes a seller paid home warranty at closing! Only 15 min from Redmond!
Location
State OR
County Jefferson
Community Crr
Direction Chinook Drive, Left on Mustang, Right on Shad. house is on the right as you go North on Shad. Please use South gate.
Rooms
Basement None
Interior
Interior Features Breakfast Bar, Ceiling Fan(s), Double Vanity, Fiberglass Stall Shower, Kitchen Island, Laminate Counters, Linen Closet, Open Floorplan, Primary Downstairs, Shower/Tub Combo, Soaking Tub, Vaulted Ceiling(s), Walk-In Closet(s)
Heating Forced Air, Heat Pump, Wood
Cooling Central Air, Heat Pump
Fireplaces Type Wood Burning
Fireplace Yes
Window Features Double Pane Windows,Vinyl Frames
Exterior
Exterior Feature Deck, RV Hookup
Garage Detached, Driveway, Gated, Gravel, Heated Garage, RV Access/Parking, Storage, Workshop in Garage
Garage Spaces 1.0
Community Features Access to Public Lands, Playground, Tennis Court(s), Trail(s)
Amenities Available Clubhouse, Golf Course, Park, Pickleball Court(s), Playground, Pool, Resort Community, Restaurant, RV/Boat Storage, Snow Removal, Tennis Court(s), Water
Roof Type Composition
Total Parking Spaces 1
Garage Yes
Building
Lot Description Fenced, Garden, Level, Native Plants, Rock Outcropping
Entry Level One
Foundation Block
Water Public
Architectural Style Traditional
Structure Type Manufactured House
New Construction No
Schools
High Schools Redmond High
Others
Senior Community No
Tax ID 7273
Security Features Carbon Monoxide Detector(s),Smoke Detector(s)
Acceptable Financing Cash, Conventional, FHA, VA Loan
Listing Terms Cash, Conventional, FHA, VA Loan
Special Listing Condition Standard
Read Less
Want to know what your home might be worth? Contact us for a FREE valuation!

Our team is ready to help you sell your home for the highest possible price ASAP







