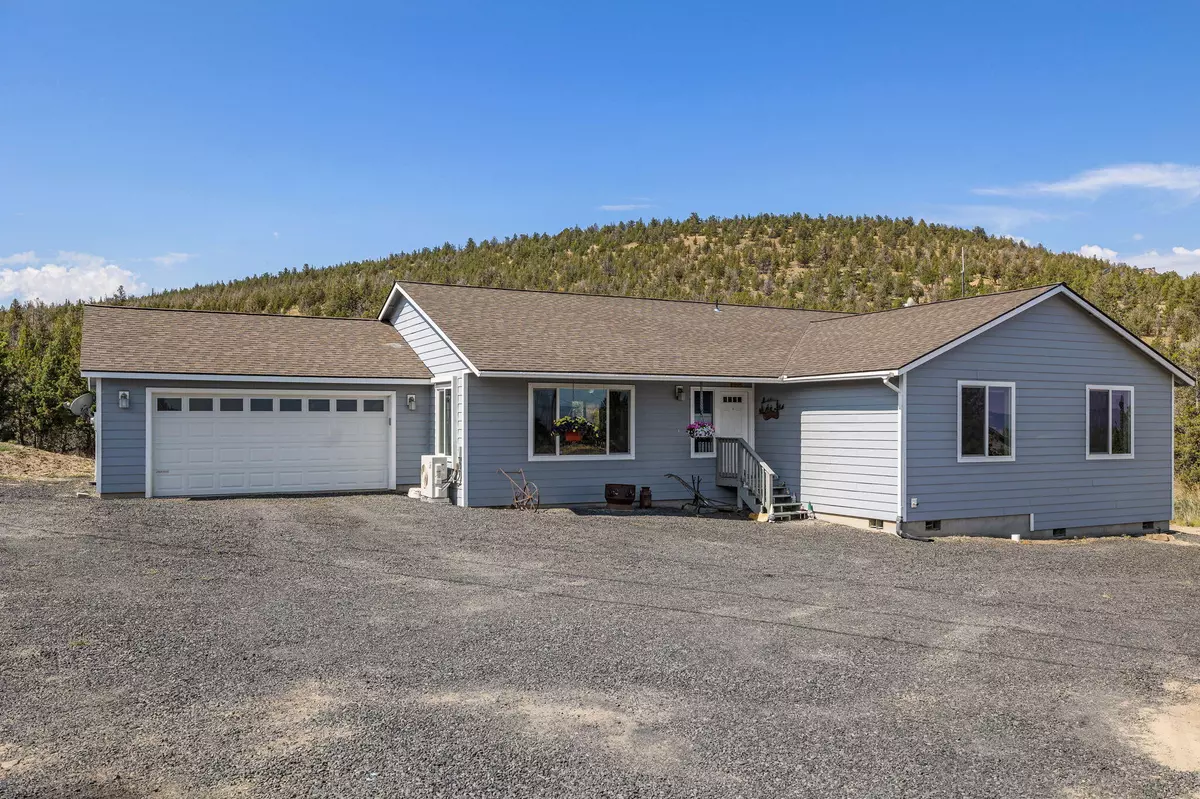$470,000
$470,000
For more information regarding the value of a property, please contact us for a free consultation.
7597 Quail Canyon RD Prineville, OR 97754
3 Beds
2 Baths
2,112 SqFt
Key Details
Sold Price $470,000
Property Type Single Family Home
Sub Type Single Family Residence
Listing Status Sold
Purchase Type For Sale
Square Footage 2,112 sqft
Price per Sqft $222
Subdivision Highlands
MLS Listing ID 220180845
Sold Date 09/06/24
Style Ranch
Bedrooms 3
Full Baths 2
HOA Fees $125
Year Built 2016
Annual Tax Amount $3,012
Lot Size 1.390 Acres
Acres 1.39
Lot Dimensions 1.39
Property Sub-Type Single Family Residence
Property Description
End of the road privacy! Just under 1.5 acres sits this 2016 built, 2000 sq ft plus home. Open concept all on one level with an abundance of natural light. Large kitchen with pantry, huge Island that can also seat several. Laundry room, and a separate mud room off of the garage. Primary bedroom with a large walk-in closet, ensuite with a soaking tub and walk in shower. Outside enjoy the low maintenance, or create your own park like setting just how you want it! Lots of room for all your outdoor toys and animals.
Location
State OR
County Crook
Community Highlands
Direction R off Hwy 26 / 3rd St, onto Combs flat, R onto Juniper Canyon Rd, R on Bonnie Rd, L on Mark Rd, R on Mountain Road, then L on to Quail Canyon R all the way to the end.
Rooms
Basement None
Interior
Interior Features Breakfast Bar, Double Vanity, Enclosed Toilet(s), Fiberglass Stall Shower, Laminate Counters, Linen Closet, Open Floorplan, Pantry, Primary Downstairs, Shower/Tub Combo, Soaking Tub, Vaulted Ceiling(s), Walk-In Closet(s)
Heating Ductless, Zoned
Cooling Ductless, Other
Window Features Double Pane Windows,Vinyl Frames
Exterior
Exterior Feature Deck
Parking Features Attached, Driveway, Garage Door Opener, On Street, RV Access/Parking
Garage Spaces 2.0
Amenities Available Other
Roof Type Composition
Total Parking Spaces 2
Garage Yes
Building
Lot Description Corner Lot, Native Plants, Sloped
Entry Level One
Foundation Stemwall
Water Public, Water Meter
Architectural Style Ranch
Structure Type Frame
New Construction No
Schools
High Schools Crook County High
Others
Senior Community No
Tax ID 10028
Security Features Carbon Monoxide Detector(s),Smoke Detector(s)
Acceptable Financing Cash, Contract, Conventional, FHA, USDA Loan, VA Loan
Listing Terms Cash, Contract, Conventional, FHA, USDA Loan, VA Loan
Special Listing Condition Standard
Read Less
Want to know what your home might be worth? Contact us for a FREE valuation!

Our team is ready to help you sell your home for the highest possible price ASAP






