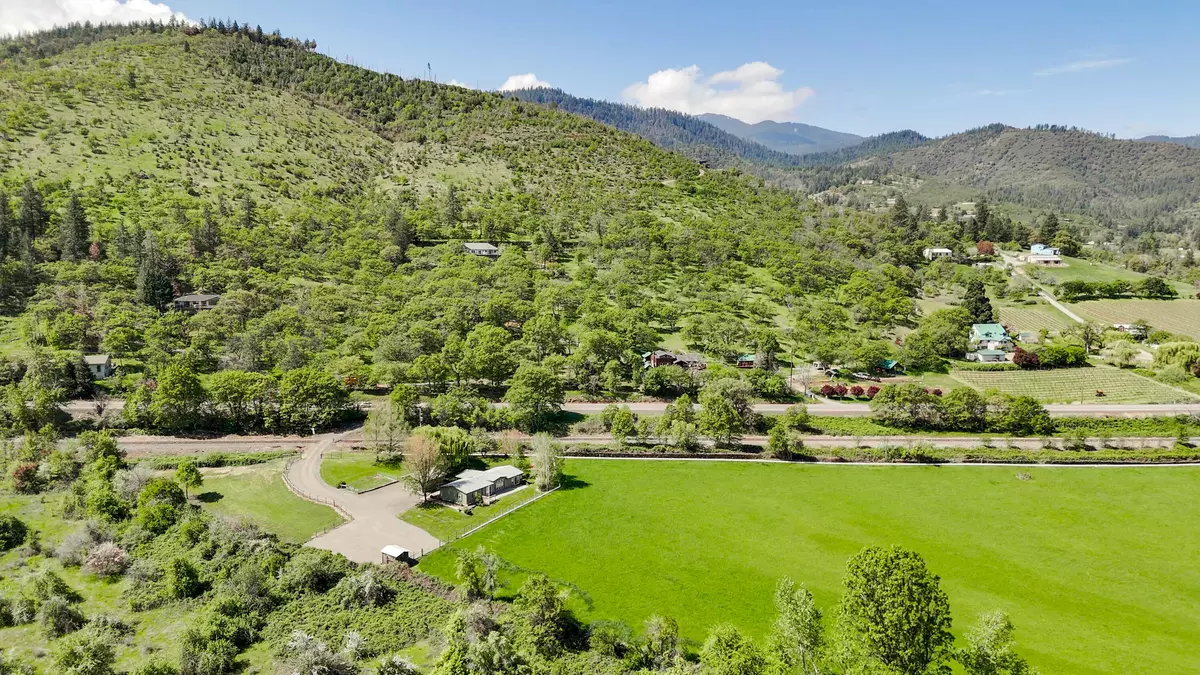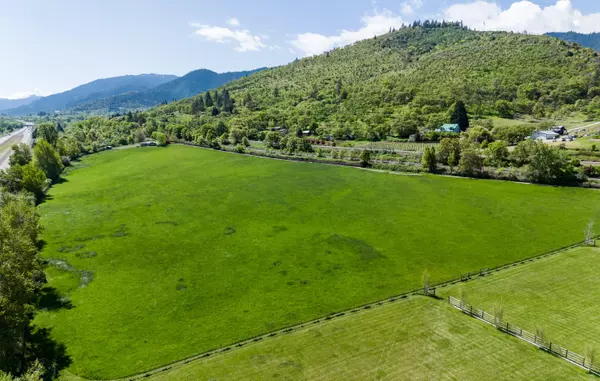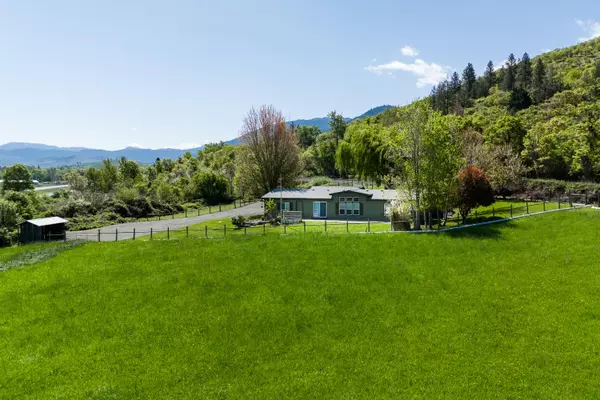$608,000
$645,000
5.7%For more information regarding the value of a property, please contact us for a free consultation.
3380 Siskiyou BLVD Ashland, OR 97520
3 Beds
2 Baths
1,782 SqFt
Key Details
Sold Price $608,000
Property Type Manufactured Home
Sub Type Manufactured On Land
Listing Status Sold
Purchase Type For Sale
Square Footage 1,782 sqft
Price per Sqft $341
MLS Listing ID 220185672
Sold Date 09/05/24
Style Contemporary
Bedrooms 3
Full Baths 2
Year Built 2001
Annual Tax Amount $3,718
Lot Size 15.710 Acres
Acres 15.71
Lot Dimensions 15.71
Property Description
Expansive mountain views including Grizzly Peak & Pilot Rock from this 15.71 acres EFU land w/flood irrigation using a new surface gated pipe system for the pasture/hay field, yields average of 50 to 60 tons of hay yearly. The acreage could be used as vineyard, orchard, farming, animals etc. Majority of property is fenced & the entrance is gated. 3 bdrm, 2 bath plus den/family room one level w/ split floor plan. Primary has ensuite bath featuring a large soaking tub & separate shower & double sinks. Huge walk in closet & fantastic views. The other two bdrms & full bath are on the opposite end of the home as well as large laundry room. Island in kitchen boasting lots of counter space & cabinetry. Kitchen is open to dining & living room w/cathedral ceilings all facing the mountain views. Dbl garage, covered entry. Gorgeous mature landscaping w/fruit trees. Fenced paddock for horses. Private well & Septic. New HVAC & ext/int paint. 3.5 miles to downtown Ashland & 30 min to Mt Ashland
Location
State OR
County Jackson
Direction Sisikiyou Blvd SOuth past Bellview Elementary and on your left at address
Interior
Interior Features Breakfast Bar, Ceiling Fan(s), Double Vanity, Kitchen Island, Primary Downstairs, Shower/Tub Combo, Soaking Tub, Vaulted Ceiling(s), Walk-In Closet(s)
Heating Electric, Forced Air, Heat Pump
Cooling Central Air, Heat Pump
Fireplaces Type Family Room, Living Room, Primary Bedroom
Fireplace Yes
Window Features Double Pane Windows
Exterior
Exterior Feature Deck
Garage Detached, Driveway, Garage Door Opener, Gated, Other
Garage Spaces 2.0
Roof Type Composition
Total Parking Spaces 2
Garage Yes
Building
Lot Description Fenced, Landscaped, Level, Pasture, Sprinkler Timer(s), Sprinklers In Front, Sprinklers In Rear
Entry Level One
Foundation Block
Water Well
Architectural Style Contemporary
Structure Type Manufactured House
New Construction No
Schools
High Schools Ashland High
Others
Senior Community No
Tax ID 10119042
Security Features Carbon Monoxide Detector(s),Smoke Detector(s)
Acceptable Financing Cash, Conventional
Listing Terms Cash, Conventional
Special Listing Condition Standard
Read Less
Want to know what your home might be worth? Contact us for a FREE valuation!

Our team is ready to help you sell your home for the highest possible price ASAP







