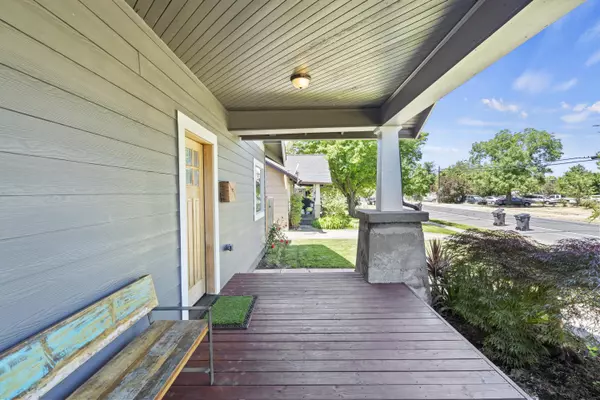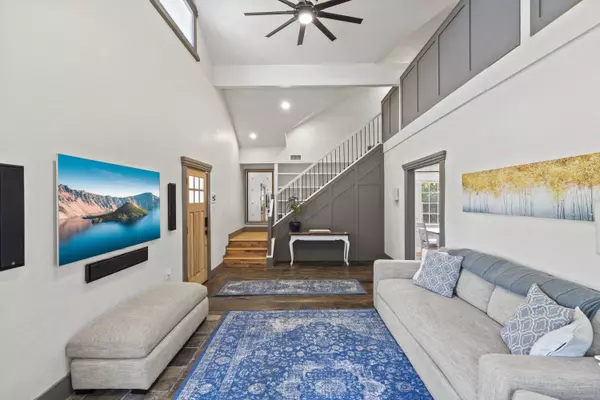$365,000
$375,000
2.7%For more information regarding the value of a property, please contact us for a free consultation.
737 Jackson ST Medford, OR 97501
3 Beds
2 Baths
1,964 SqFt
Key Details
Sold Price $365,000
Property Type Single Family Home
Sub Type Single Family Residence
Listing Status Sold
Purchase Type For Sale
Square Footage 1,964 sqft
Price per Sqft $185
Subdivision Summit Avenue Heights Addition
MLS Listing ID 220183024
Sold Date 09/06/24
Style Craftsman
Bedrooms 3
Full Baths 2
Year Built 1912
Annual Tax Amount $3,382
Lot Size 6,098 Sqft
Acres 0.14
Lot Dimensions 0.14
Property Description
Totally restored and beautiful Craftsman home with reclaimed hardwood floors, beamed ceilings, original 1912 glass and gourmet kitchen is ready for you to call it home. You'll be amazed at this gorgeous restoration with the Master Suite and bathroom upstairs, open living room, hidden storage under stairwell, two spacious bedrooms downstairs, and indoor laundry room. Kitchen features poured resin countertops with accent lighting and open shelving. Relax on your historic front porch or outdoors on your covered patio with your fenced backyard and oversized newer shop/garage and alley access. State of the art security system, wired for surround system, 2 zoned HVAC system with gas heat and a/c installed in 2018, new roof in 2018, recently installed sprinkler system. Move right in!
Location
State OR
County Jackson
Community Summit Avenue Heights Addition
Rooms
Basement None
Interior
Interior Features Central Vacuum, Pantry, Primary Downstairs, Smart Lighting, Smart Locks, Smart Thermostat
Heating Forced Air, Natural Gas
Cooling Central Air
Window Features Double Pane Windows,Vinyl Frames,Wood Frames
Exterior
Exterior Feature Patio
Garage Alley Access, Detached, Garage Door Opener
Garage Spaces 1.0
Roof Type Composition
Total Parking Spaces 1
Garage Yes
Building
Lot Description Fenced, Landscaped, Level, Sprinklers In Front, Sprinklers In Rear
Entry Level Two
Foundation Concrete Perimeter
Water Public
Architectural Style Craftsman
Structure Type Frame
New Construction No
Schools
High Schools Check With District
Others
Senior Community No
Tax ID 10398147
Security Features Carbon Monoxide Detector(s),Smoke Detector(s)
Acceptable Financing Cash, Conventional, FHA, FMHA, VA Loan
Listing Terms Cash, Conventional, FHA, FMHA, VA Loan
Special Listing Condition Standard
Read Less
Want to know what your home might be worth? Contact us for a FREE valuation!

Our team is ready to help you sell your home for the highest possible price ASAP







