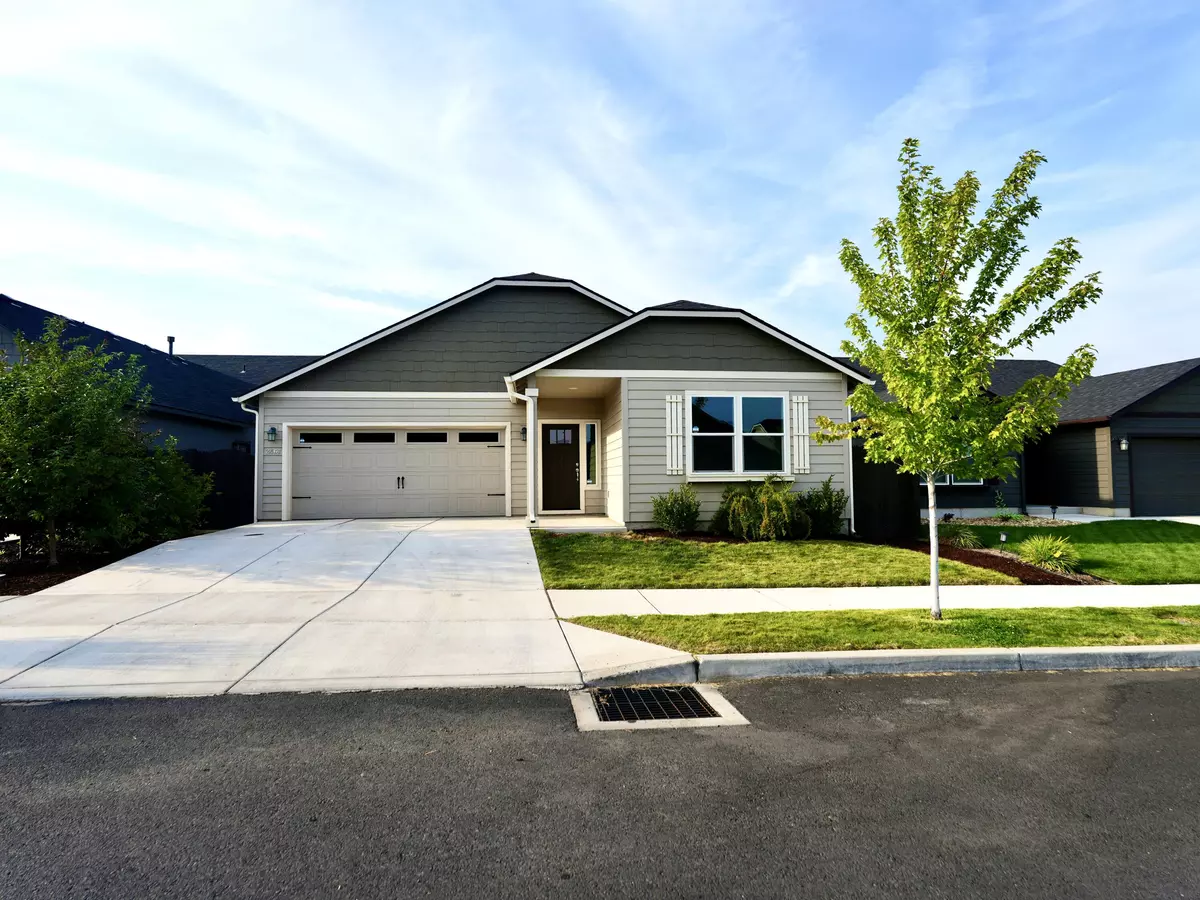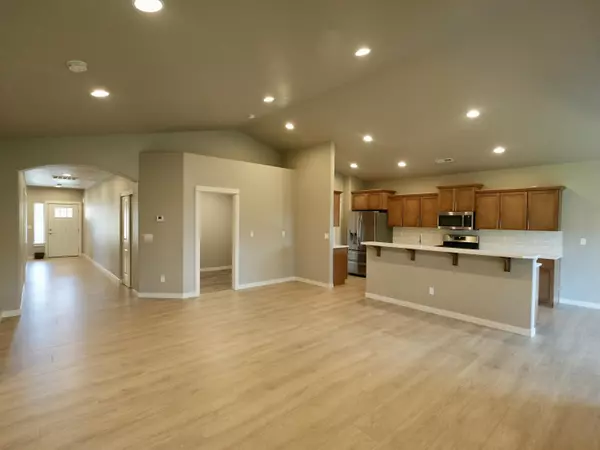$549,900
$549,900
For more information regarding the value of a property, please contact us for a free consultation.
2467 Ivy WAY Redmond, OR 97756
4 Beds
2 Baths
1,979 SqFt
Key Details
Sold Price $549,900
Property Type Single Family Home
Sub Type Single Family Residence
Listing Status Sold
Purchase Type For Sale
Square Footage 1,979 sqft
Price per Sqft $277
Subdivision Maple Meadows
MLS Listing ID 220186368
Sold Date 09/06/24
Style Northwest,Ranch
Bedrooms 4
Full Baths 2
HOA Fees $103
Year Built 2020
Annual Tax Amount $3,531
Lot Size 5,227 Sqft
Acres 0.12
Lot Dimensions 0.12
Property Description
Explore this 2020 Maple Meadows Orchard floor plan by Hayden Homes in picturesque Redmond, Oregon. This charming single-level home spans 1,979 sq ft and offers four bedrooms in an elegant, open layout. Step into a welcoming entry hall that leads to a vaulted great room, featuring a cozy fireplace and an airy atmosphere. The kitchen is designed for both function and socializing, with a breakfast bar, generous counter space, and a large walk-in pantry. Ideal for entertaining, the space includes a dining room, great room, covered back patio, and additional patio areas. The owner's suite serves as a tranquil retreat, boasting dual vanities, a soaking tub, a walk-in shower, a spacious walk-in closet, and a sunlit bedroom. Outside, enjoy raised vegetable beds and a serene zen garden beside the back bedroom window. Situated in a newer community, this delightful home is conveniently located near downtown Redmond and Dry Creek Canyon.
Location
State OR
County Deschutes
Community Maple Meadows
Direction https://maps.app.goo.gl/okYiCSXZyRJVUfR8 From Bend Premier Real Estate in downtown Bend. Take US97 N. Follow US97 N to SW Airport Wy in Redmond, take exit 124. Take SW 27th St to NW Ivy Way.
Interior
Interior Features Breakfast Bar, Double Vanity, Laminate Counters, Open Floorplan, Pantry, Primary Downstairs, Soaking Tub, Vaulted Ceiling(s), Walk-In Closet(s)
Heating Forced Air, Natural Gas
Cooling Central Air
Fireplaces Type Gas
Fireplace Yes
Window Features Double Pane Windows,ENERGY STAR Qualified Windows,Low Emissivity Windows,Vinyl Frames
Exterior
Garage Attached Carport, Concrete, Driveway, Garage Door Opener
Garage Spaces 2.0
Community Features Short Term Rentals Allowed
Amenities Available Landscaping, Park
Roof Type Composition
Total Parking Spaces 2
Garage Yes
Building
Lot Description Landscaped, Sprinkler Timer(s)
Entry Level One
Foundation Stemwall
Builder Name Hayden Homes LLC
Water Public
Architectural Style Northwest, Ranch
Structure Type Frame
New Construction No
Schools
High Schools Redmond High
Others
Senior Community No
Tax ID 151308AC
Security Features Carbon Monoxide Detector(s),Smoke Detector(s)
Acceptable Financing Cash, Conventional, FHA, VA Loan
Listing Terms Cash, Conventional, FHA, VA Loan
Special Listing Condition Standard
Read Less
Want to know what your home might be worth? Contact us for a FREE valuation!

Our team is ready to help you sell your home for the highest possible price ASAP







