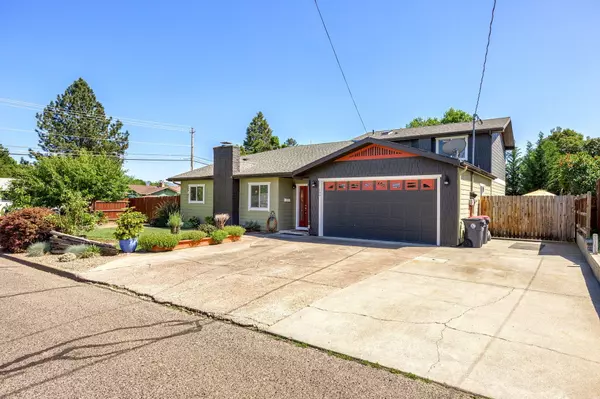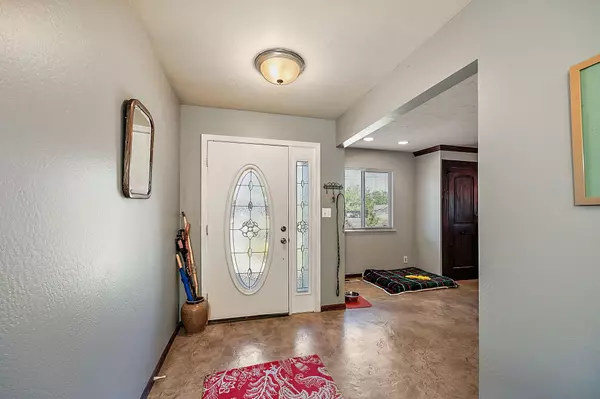$505,000
$525,000
3.8%For more information regarding the value of a property, please contact us for a free consultation.
100 Princess WAY Central Point, OR 97502
3 Beds
3 Baths
2,522 SqFt
Key Details
Sold Price $505,000
Property Type Single Family Home
Sub Type Single Family Residence
Listing Status Sold
Purchase Type For Sale
Square Footage 2,522 sqft
Price per Sqft $200
Subdivision Royal Heights Extension No 1
MLS Listing ID 220177192
Sold Date 09/05/24
Style Ranch
Bedrooms 3
Full Baths 3
Year Built 1964
Annual Tax Amount $4,250
Lot Size 10,890 Sqft
Acres 0.25
Lot Dimensions 0.25
Property Description
Welcome to the perfect home for entertaining! Whether you're indoors or outdoors, your new home offers plenty of space for everyone! Nestled in a sought after Central Point neighborhood, this updated home boasts a quarter-acre corner lot. The heart of the home, an expansive kitchen, showcases a sizable island, a gas range, concrete floors, a spacious pantry, raised breakfast bar, and modernized countertops and cabinetry.
The main level boasts two bedrooms. One bedroom with a large double sized suite and its own bathroom. The large living room is perfect for relaxing or as an indoor gathering place leading to the private backyard. Ascend to the second level to discover a stunning and large private primary suite with gorgeous upated bath and walk in closet.
Once outside, enjoy the in ground pool with a newer liner, hot tub, a vast sitting area, firepit, waterfall, and ample RV parking complete with full hookups. Come experience this stunning home and gathering place.
Location
State OR
County Jackson
Community Royal Heights Extension No 1
Direction N 3rd St to Princess Way
Rooms
Basement None
Interior
Interior Features Breakfast Bar, Ceiling Fan(s), Kitchen Island, Linen Closet, Open Floorplan, Pantry, Vaulted Ceiling(s), Walk-In Closet(s)
Heating Forced Air
Cooling Central Air
Window Features Double Pane Windows,Garden Window(s)
Exterior
Exterior Feature Fire Pit, Pool, RV Dump, RV Hookup, Spa/Hot Tub
Garage Asphalt, Driveway, Garage Door Opener, Gated, Gravel, RV Access/Parking, Workshop in Garage
Garage Spaces 2.0
Roof Type Composition
Accessibility Accessible Bedroom, Accessible Doors
Total Parking Spaces 2
Garage Yes
Building
Entry Level Two
Foundation Concrete Perimeter
Water Public
Architectural Style Ranch
Structure Type Frame
New Construction No
Schools
High Schools Crater High
Others
Senior Community No
Tax ID 10136303
Security Features Carbon Monoxide Detector(s),Smoke Detector(s)
Acceptable Financing Cash, Conventional
Listing Terms Cash, Conventional
Special Listing Condition Standard
Read Less
Want to know what your home might be worth? Contact us for a FREE valuation!

Our team is ready to help you sell your home for the highest possible price ASAP







