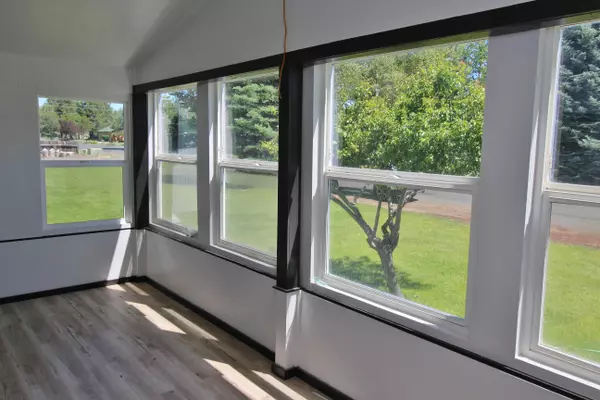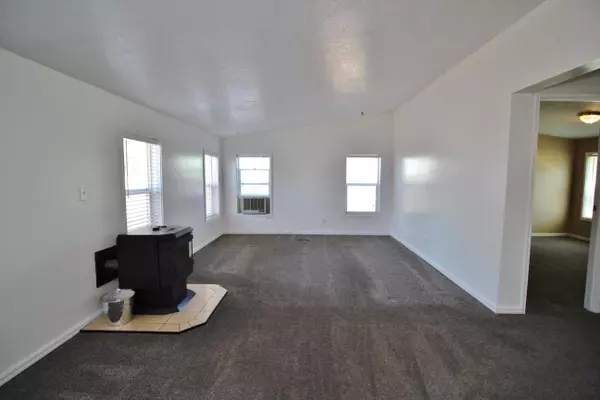$280,000
$299,500
6.5%For more information regarding the value of a property, please contact us for a free consultation.
14013 Ravenwood DR Klamath Falls, OR 97601
3 Beds
2 Baths
1,620 SqFt
Key Details
Sold Price $280,000
Property Type Manufactured Home
Sub Type Manufactured On Land
Listing Status Sold
Purchase Type For Sale
Square Footage 1,620 sqft
Price per Sqft $172
Subdivision Round Lake Estates
MLS Listing ID 220185477
Sold Date 09/04/24
Style Other
Bedrooms 3
Full Baths 2
Year Built 1993
Annual Tax Amount $1,021
Lot Size 10,454 Sqft
Acres 0.24
Lot Dimensions 0.24
Property Description
This well maintained home is move in ready on 0.24 acres. 3 bed, 2 baths with a fresh coat of paint, inside and out. Two large living areas, expansive kitchen with portable island, laundry/mud room, covered back patio and insulated/heated dog house for your fur babies. Privacy fence around the perimeter of the backyard. Good sized insulated shop/shed for all of your toys or hobbies. Lots of space to garden in and enjoy BBQ's under the covered patio in the evening shade and sit under cover in the enclosed front porch and watch the spectacular sunsets. Tidy rural neighborhood. First American Home Warranty Basic Plan Included with Purchase.
Location
State OR
County Klamath
Community Round Lake Estates
Direction From Roundlake Rd. Left. Home is on the left.
Rooms
Basement None
Interior
Interior Features Ceiling Fan(s), Fiberglass Stall Shower, Kitchen Island, Laminate Counters, Open Floorplan, Shower/Tub Combo, Vaulted Ceiling(s), Walk-In Closet(s)
Heating Electric, Forced Air, Pellet Stove
Cooling Wall/Window Unit(s)
Window Features Double Pane Windows,Vinyl Frames
Exterior
Exterior Feature Patio
Parking Features Asphalt, Concrete, Driveway, No Garage, On Street
Roof Type Composition
Accessibility Accessible Approach with Ramp, Accessible Bedroom, Accessible Closets, Accessible Entrance
Porch true
Garage No
Building
Lot Description Level
Entry Level One
Foundation Block
Water Public
Architectural Style Other
Structure Type Manufactured House
New Construction No
Schools
High Schools Henley High
Others
Senior Community No
Tax ID 494183
Security Features Carbon Monoxide Detector(s),Smoke Detector(s)
Acceptable Financing Cash, Conventional, FHA, USDA Loan, VA Loan
Listing Terms Cash, Conventional, FHA, USDA Loan, VA Loan
Special Listing Condition Standard
Read Less
Want to know what your home might be worth? Contact us for a FREE valuation!

Our team is ready to help you sell your home for the highest possible price ASAP







