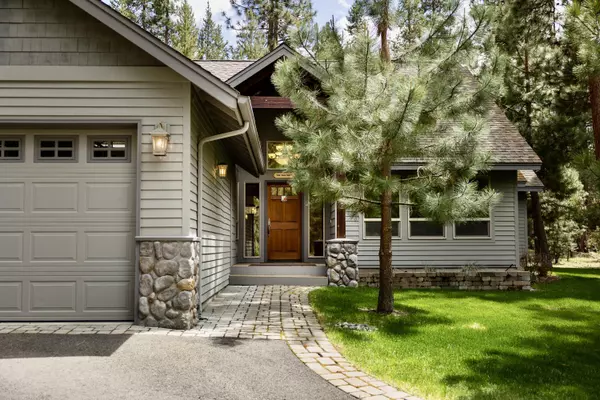$798,000
$798,000
For more information regarding the value of a property, please contact us for a free consultation.
53585 Brookie WAY La Pine, OR 97739
3 Beds
3 Baths
2,709 SqFt
Key Details
Sold Price $798,000
Property Type Single Family Home
Sub Type Single Family Residence
Listing Status Sold
Purchase Type For Sale
Square Footage 2,709 sqft
Price per Sqft $294
Subdivision Wild River
MLS Listing ID 220166048
Sold Date 09/03/24
Style Craftsman,Northwest
Bedrooms 3
Full Baths 3
HOA Fees $500
Year Built 2001
Annual Tax Amount $5,227
Lot Size 0.470 Acres
Acres 0.47
Lot Dimensions 0.47
Property Sub-Type Single Family Residence
Property Description
Enjoy quintessential Central OR resort living in this luxury custom 3 BR/3 BA + office home w/3-car garage + detached 2-car garage for vehicles and winter/summer recreational toys aplenty! Set in lush pine forest of Wild River at Pringle Falls, wake up to a morning's stroll along the scenic Deschutes River or meander along nature trails thru miles of Nat'l Forest wrapping 3 sides of the community. This exceptional home offers a grand entry into a richly-appointed great room w/stone wood-burning fireplace & hearth, beautiful fir vaulted ceilings, maple floors + solid cherry cabinets galore. Open granite kitchen features an island/breakfast bar, downdraft range/oven, extra wall oven & pantry in adjoining laundry/mud room. Main level primary suite accesses a private spa, all-weather deck & paver patio w/custom bench seating. A sweeping paver-lined circular driveway frames towering pines & lush grass landscape, this high desert getaway is a must-see riverfront community treat!
Location
State OR
County Deschutes
Community Wild River
Direction Highway 97 to West on Burgess Rd. for 7+ miles to North on Kokanee Way to East on Brookie Way.
Interior
Interior Features Breakfast Bar, Built-in Features, Ceiling Fan(s), Double Vanity, Enclosed Toilet(s), Granite Counters, Kitchen Island, Laminate Counters, Linen Closet, Open Floorplan, Pantry, Primary Downstairs, Shower/Tub Combo, Smart Thermostat, Soaking Tub, Tile Counters, Tile Shower, Vaulted Ceiling(s), Walk-In Closet(s), Wired for Sound
Heating Electric, Forced Air, Wood
Cooling None
Fireplaces Type Great Room, Wood Burning
Fireplace Yes
Window Features Double Pane Windows,Skylight(s),Vinyl Frames
Exterior
Exterior Feature Courtyard, Patio, Spa/Hot Tub
Parking Features Asphalt, Attached, Detached, Driveway, Garage Door Opener, Workshop in Garage
Garage Spaces 5.0
Community Features Access to Public Lands, Short Term Rentals Not Allowed, Trail(s)
Amenities Available Firewise Certification, Snow Removal, Trail(s)
Roof Type Composition
Total Parking Spaces 5
Garage Yes
Building
Lot Description Landscaped, Level, Sprinkler Timer(s), Sprinklers In Front, Sprinklers In Rear, Wooded
Entry Level Two
Foundation Stemwall
Water Backflow Domestic, Public
Architectural Style Craftsman, Northwest
Structure Type Frame
New Construction No
Schools
High Schools Lapine Sr High
Others
Senior Community No
Tax ID 143991
Security Features Carbon Monoxide Detector(s),Smoke Detector(s)
Acceptable Financing Cash, Conventional, FHA, Owner Will Carry, VA Loan
Listing Terms Cash, Conventional, FHA, Owner Will Carry, VA Loan
Special Listing Condition Standard
Read Less
Want to know what your home might be worth? Contact us for a FREE valuation!

Our team is ready to help you sell your home for the highest possible price ASAP






