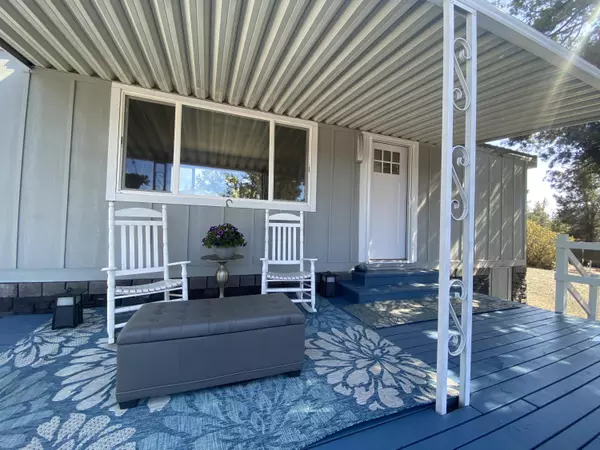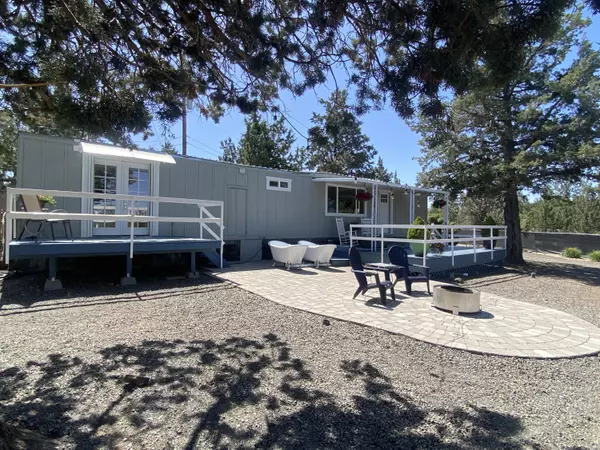$290,000
$299,000
3.0%For more information regarding the value of a property, please contact us for a free consultation.
8032 Sandy PL Terrebonne, OR 97760
1 Bed
1 Bath
672 SqFt
Key Details
Sold Price $290,000
Property Type Manufactured Home
Sub Type Manufactured On Land
Listing Status Sold
Purchase Type For Sale
Square Footage 672 sqft
Price per Sqft $431
Subdivision Crr
MLS Listing ID 220181053
Sold Date 09/04/24
Style Ranch
Bedrooms 1
Full Baths 1
HOA Fees $580
Year Built 1974
Annual Tax Amount $1,288
Lot Size 1.120 Acres
Acres 1.12
Lot Dimensions 1.12
Property Description
Lending options available!! Live BIG live easy in this updated and modern home. *MOVE-IN READY!! Enjoy your mornings awakening to MT Jefferson or evenings in your outdoor clawfoot soaking tubs. This 672 Sq ft home has everything you need and more. 2RV hookups as well as 2-12x16 storage units. The fully fenced property opens with a solar gate. Situated on 1+ acre which has a separated lower pasture for your horses with both water and power. Upper area rockscaped for that easy maintenance feel as well as water conservation. Bring your flocks as your coop is ready to go! With cameras installed you even have the ability to check on things while your away. Capture all that Central Oregon has to offer with pickleball, tennis, golf, hiking, swimming, and so much more just minutes away. *Home is owned by licensed Broker in the state of Oregon Home is being sold AS-IS
Location
State OR
County Jefferson
Community Crr
Direction From Lower Bridge turn Right onto 43rd, left onto Chinook, left onto Mustang, right onto Shad, right onto Cinder, Right onto Sandy Pl.
Rooms
Basement None
Interior
Interior Features Double Vanity, Dual Flush Toilet(s), Laminate Counters, Primary Downstairs, Shower/Tub Combo
Heating Ductless
Cooling Ductless
Fireplaces Type Electric, Living Room
Fireplace Yes
Window Features Vinyl Frames
Exterior
Exterior Feature Deck, Fire Pit, Patio, RV Dump, RV Hookup
Parking Features Driveway, Gated, Gravel, No Garage, RV Access/Parking, Storage
Community Features Access to Public Lands, Park, Pickleball Court(s), Playground, Tennis Court(s), Trail(s)
Amenities Available Clubhouse, Golf Course, Park, Pickleball Court(s), Playground, Pool, Resort Community, Restaurant, RV/Boat Storage, Snow Removal, Stable(s), Tennis Court(s), Trail(s), Trash, Water
Roof Type Metal
Garage No
Building
Lot Description Fenced, Landscaped, Level, Native Plants, Pasture
Entry Level One
Foundation Pillar/Post/Pier
Water Backflow Domestic, Public, Water Meter
Architectural Style Ranch
Structure Type Manufactured House
New Construction No
Schools
High Schools Redmond High
Others
Senior Community No
Tax ID 6779
Security Features Security System Owned,Smoke Detector(s)
Acceptable Financing Cash
Listing Terms Cash
Special Listing Condition Standard
Read Less
Want to know what your home might be worth? Contact us for a FREE valuation!

Our team is ready to help you sell your home for the highest possible price ASAP







