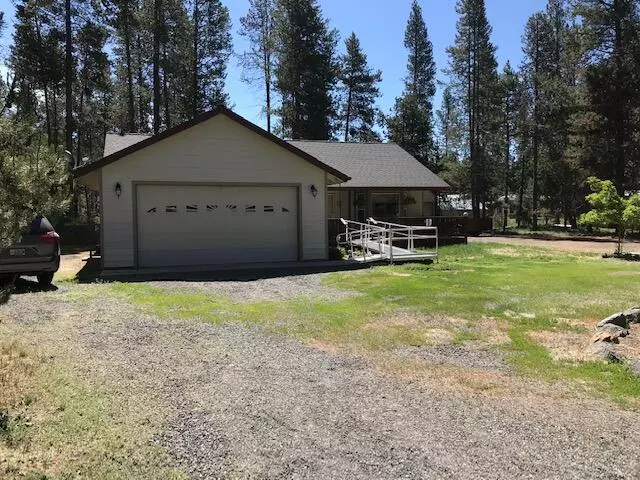$381,500
$414,900
8.1%For more information regarding the value of a property, please contact us for a free consultation.
52344 Glenwood DR La Pine, OR 97739
3 Beds
2 Baths
1,399 SqFt
Key Details
Sold Price $381,500
Property Type Single Family Home
Sub Type Single Family Residence
Listing Status Sold
Purchase Type For Sale
Square Footage 1,399 sqft
Price per Sqft $272
Subdivision Glenwood Acres
MLS Listing ID 220166097
Sold Date 08/30/24
Style Contemporary
Bedrooms 3
Full Baths 2
Year Built 2007
Annual Tax Amount $1,796
Lot Size 0.440 Acres
Acres 0.44
Lot Dimensions 0.44
Property Sub-Type Single Family Residence
Property Description
This sweet one level home is located in Glenwood Acres within city limits of LaPine. Cozy home features large 2 car garage, laundry room, 2 nice sized bedrooms, plus primary with en suite and plenty of closet space. Bay windows and high ceiling in living room overlook a full front deck.Eating area with bay window has patio doors out to a second full length deck and peaceful, treed back yard. The well appointed and efficient kitchen features high quality appliances, plenty of cabinet and pantry space, and a view of the back yard. Carpet/flooring allowance with acceptable offer. Detached garage/shop & room w/separate entrance. City sewer/water expansion complete and hookup scheduled for mid August. This quiet neighborhood is a stones throw from the Little Deschutes River and just minutes from schools, shopping, services, medical and city park, Not to mention all the fishing, hiking, skiing and recreation you love about this area of Oregon.
Location
State OR
County Deschutes
Community Glenwood Acres
Direction From Huntington, West on Glenwood Dr
Rooms
Basement None
Interior
Interior Features Ceiling Fan(s), Fiberglass Stall Shower
Heating Electric, Forced Air
Cooling None
Window Features Bay Window(s),Double Pane Windows,Vinyl Frames
Exterior
Exterior Feature Deck
Parking Features Attached, Detached, Gravel, Workshop in Garage
Garage Spaces 2.0
Roof Type Composition
Accessibility Accessible Approach with Ramp
Total Parking Spaces 2
Garage Yes
Building
Lot Description Level
Entry Level One
Foundation Stemwall
Water Private, Well
Architectural Style Contemporary
Structure Type Frame
New Construction No
Schools
High Schools Lapine Sr High
Others
Senior Community No
Tax ID 114386
Security Features Carbon Monoxide Detector(s),Smoke Detector(s)
Acceptable Financing Cash, Conventional, FHA, VA Loan
Listing Terms Cash, Conventional, FHA, VA Loan
Special Listing Condition Standard
Read Less
Want to know what your home might be worth? Contact us for a FREE valuation!

Our team is ready to help you sell your home for the highest possible price ASAP






