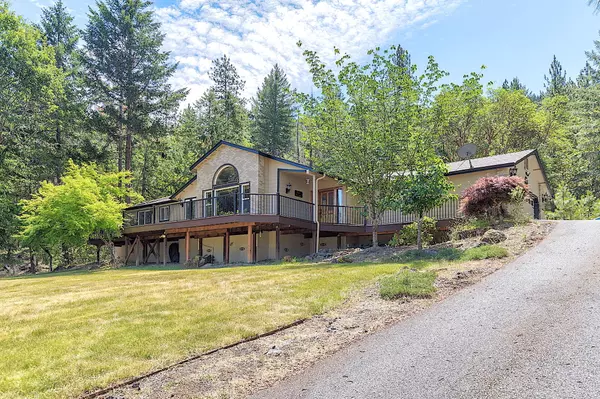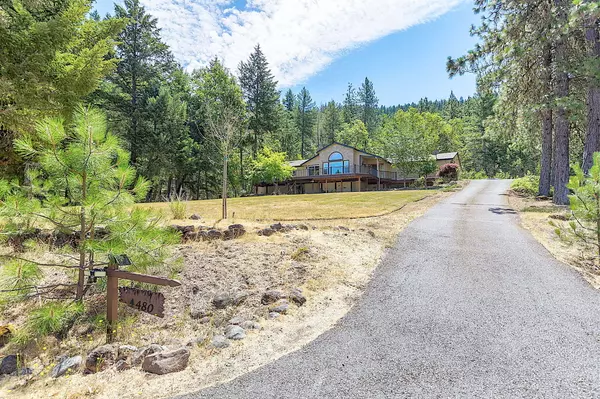$585,000
$600,000
2.5%For more information regarding the value of a property, please contact us for a free consultation.
480 Surrey DR Grants Pass, OR 97526
3 Beds
2 Baths
1,935 SqFt
Key Details
Sold Price $585,000
Property Type Single Family Home
Sub Type Single Family Residence
Listing Status Sold
Purchase Type For Sale
Square Footage 1,935 sqft
Price per Sqft $302
Subdivision Village Manor Estates
MLS Listing ID 220185595
Sold Date 09/03/24
Style Northwest
Bedrooms 3
Full Baths 2
Year Built 1999
Annual Tax Amount $2,034
Lot Size 1.000 Acres
Acres 1.0
Lot Dimensions 1.0
Property Description
Welcome to 480 Surrey Drive. This stunning custom home is perched on a hill at the end of a tranquil road and offers a spacious floor plan with strategically placed windows that showcase breathtaking mountain views! The living room boasts vaulted ceilings and a gas fireplace, creating a cozy and inviting atmosphere. The recently remodeled kitchen features exquisite granite countertops and rich dark alder cabinets, providing ample storage and functionality. The dining room is perfectly situated with French doors that lead to the back patio, ideal for indoor-outdoor living. The expansive primary bedroom includes an en suite bathroom and a large walk-in closet. It also has direct access to an extensive deck, perfect for savoring beautiful summer sunrises and sunsets. Two additional bedrooms and a guest bathroom complete this home. Additional highlights include a paved driveway, mature landscaping, garden area, and a large shed. All this to enjoy in a private setting on an acre of land!
Location
State OR
County Josephine
Community Village Manor Estates
Direction Highland to Donaldson, right on Surrey, following up and to the right. Home is on the left.
Rooms
Basement None
Interior
Interior Features Breakfast Bar, Ceiling Fan(s), Double Vanity, Fiberglass Stall Shower, Granite Counters, Kitchen Island, Linen Closet, Pantry, Primary Downstairs, Shower/Tub Combo, Tile Counters, Vaulted Ceiling(s)
Heating Electric, Heat Pump, Propane
Cooling Central Air, Heat Pump
Fireplaces Type Living Room, Propane
Fireplace Yes
Window Features Skylight(s),Vinyl Frames
Exterior
Exterior Feature Deck, RV Dump, RV Hookup
Parking Features Asphalt, Attached, Driveway, Garage Door Opener, RV Access/Parking
Garage Spaces 2.0
Roof Type Composition
Total Parking Spaces 2
Garage Yes
Building
Lot Description Garden, Landscaped, Sloped, Sprinkler Timer(s), Sprinklers In Front, Sprinklers In Rear, Wooded
Entry Level One
Foundation Pillar/Post/Pier
Water Well
Architectural Style Northwest
Structure Type Frame
New Construction No
Schools
High Schools North Valley High
Others
Senior Community No
Tax ID R302703
Security Features Carbon Monoxide Detector(s),Smoke Detector(s)
Acceptable Financing Cash, Conventional, FHA, VA Loan
Listing Terms Cash, Conventional, FHA, VA Loan
Special Listing Condition Standard
Read Less
Want to know what your home might be worth? Contact us for a FREE valuation!

Our team is ready to help you sell your home for the highest possible price ASAP







