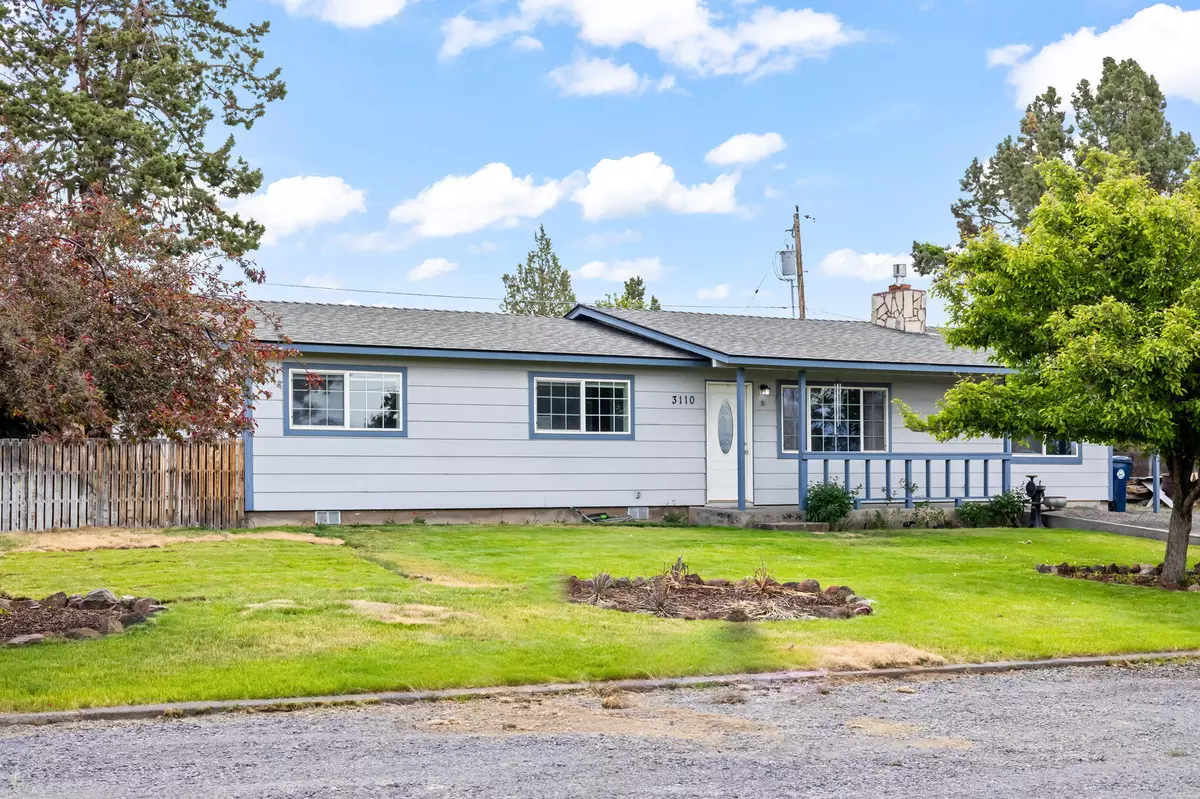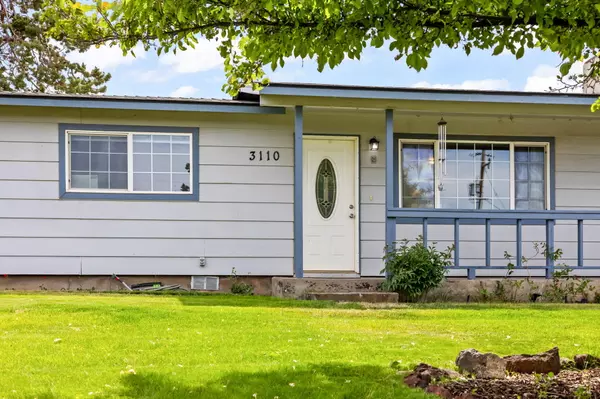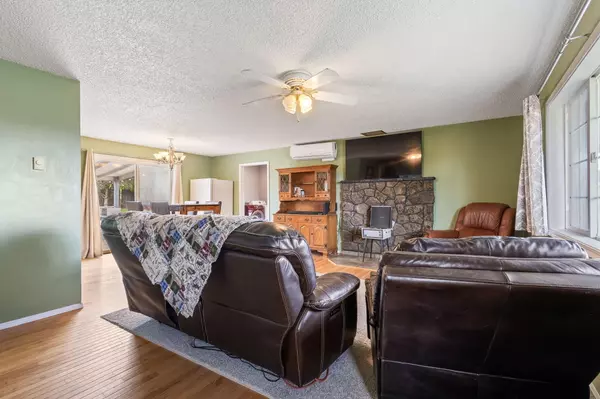$450,000
$475,000
5.3%For more information regarding the value of a property, please contact us for a free consultation.
3110 47th ST Redmond, OR 97756
4 Beds
2 Baths
1,416 SqFt
Key Details
Sold Price $450,000
Property Type Single Family Home
Sub Type Single Family Residence
Listing Status Sold
Purchase Type For Sale
Square Footage 1,416 sqft
Price per Sqft $317
Subdivision Hunts Three Sisters
MLS Listing ID 220183974
Sold Date 07/29/24
Style Ranch
Bedrooms 4
Full Baths 2
Year Built 1971
Annual Tax Amount $2,683
Lot Size 0.460 Acres
Acres 0.46
Lot Dimensions 0.46
Property Description
Welcome to single-level living in desirable SW Redmond!This 4-bedroom, 2-bathroom home boasts stunning MOUNTAIN VIEWS and a thoughtfully updated master suite. The heart of the home is a beautifully renovated kitchen featuring ample cabinets and generous counter space, perfect for cooking and entertaining. Step outside to your parklike backyard, a true outdoor haven with a playground and plenty of room for a garden or storing your recreational toys. The spacious yard offers endless possibilities for relaxation and play. Located in a great neighborhood, this home combines the tranquility of suburban living with the convenience of nearby amenities. Enjoy easy access to excellent schools, parks, shopping, and dining. Meticulously maintained and move-in ready, this property is a must-see. Experience the perfect blend of comfort, style, and functionality in this exceptional home. Schedule your private showing today and discover the charm and convenience of living in SW Redmond!
Location
State OR
County Deschutes
Community Hunts Three Sisters
Direction Sw Canal ~ Sw Umatilla~ Sw 47th
Rooms
Basement None
Interior
Interior Features Built-in Features, Ceiling Fan(s), Laminate Counters, Open Floorplan, Shower/Tub Combo
Heating Electric, Wall Furnace
Cooling Ductless, Wall/Window Unit(s)
Window Features Vinyl Frames
Exterior
Exterior Feature Patio
Parking Features Driveway, Gravel
Roof Type Composition
Accessibility Accessible Bedroom
Garage No
Building
Lot Description Corner Lot, Fenced, Landscaped, Level, Sprinklers In Front, Sprinklers In Rear
Entry Level One
Foundation Concrete Perimeter
Water Public
Architectural Style Ranch
Structure Type Unknown
New Construction No
Schools
High Schools Ridgeview High
Others
Senior Community No
Tax ID 130310
Security Features Smoke Detector(s)
Acceptable Financing Cash, Conventional, FHA, VA Loan
Listing Terms Cash, Conventional, FHA, VA Loan
Special Listing Condition Standard
Read Less
Want to know what your home might be worth? Contact us for a FREE valuation!

Our team is ready to help you sell your home for the highest possible price ASAP






