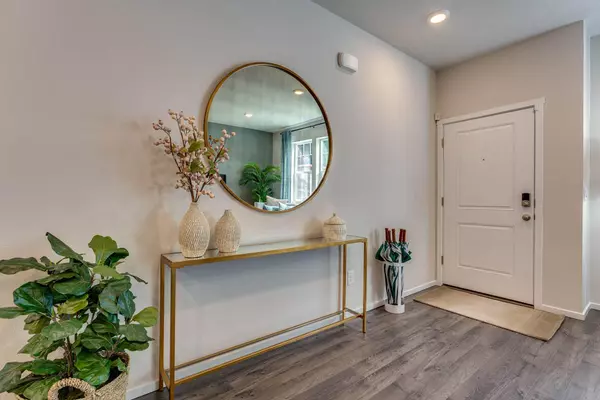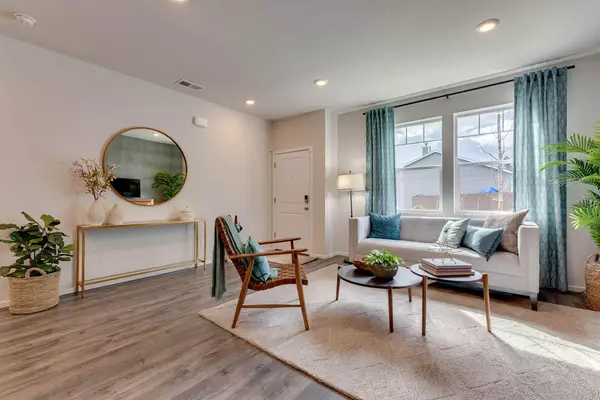$380,995
$377,995
0.8%For more information regarding the value of a property, please contact us for a free consultation.
434 Union LOOP ##171 Prineville, OR 97754
2 Beds
2 Baths
1,264 SqFt
Key Details
Sold Price $380,995
Property Type Single Family Home
Sub Type Single Family Residence
Listing Status Sold
Purchase Type For Sale
Square Footage 1,264 sqft
Price per Sqft $301
Subdivision Ironhorse
MLS Listing ID 220184377
Sold Date 08/30/24
Style Traditional
Bedrooms 2
Full Baths 2
HOA Fees $18
Year Built 2024
Lot Size 6,969 Sqft
Acres 0.16
Lot Dimensions 0.16
Property Description
FINAL OPPORTUNITIES!! Only a few homes remaining! August completion. $8,000 closing cost incentive with Builder's lender! See flyer and agent for details.!! IRONHORSE HARD TO FIND 2-BEDROOM SINGLE LEVEL NEW CONSTRUCTION!! Our brand-new Cascara plan is an inviting open concept kitchen/ great room plan. The large primary bedroom has a covered patio accessing the yard. Bedroom #2 is perfect for guests, office or hobby room. Features include premium laminate, quartz, stainless appliances, gas range, large walk-in pantry, 2 car attached garage, Smart Home features and New Home Warranty. Front & back landscaping with irrigation included. Ironhorse is a beautiful master planned community convenient to shopping, schools and hiking at nearby Barnes Butte. Model Home open Mon/Tues 10-5:30, Wed 11-5:30, Thur/Fri 10-5:30, Sat/Sun 10-6. Photos and renderings are representational of floorplan. Specs, colors, features may var
Location
State OR
County Crook
Community Ironhorse
Interior
Interior Features Enclosed Toilet(s), Fiberglass Stall Shower, Kitchen Island, Linen Closet, Open Floorplan, Pantry, Shower/Tub Combo, Smart Locks, Smart Thermostat, Solid Surface Counters, Wired for Data
Heating Forced Air, Natural Gas
Cooling None
Fireplaces Type Electric
Fireplace Yes
Window Features Double Pane Windows,Vinyl Frames
Exterior
Exterior Feature Patio
Parking Features Driveway, On Street
Garage Spaces 2.0
Amenities Available Other
Roof Type Composition
Accessibility Smart Technology
Total Parking Spaces 2
Garage Yes
Building
Lot Description Landscaped, Level, Sprinklers In Front, Sprinklers In Rear
Entry Level One
Foundation Stemwall
Builder Name DR Horton
Water Public
Architectural Style Traditional
Structure Type Frame
New Construction Yes
Schools
High Schools Crook County High
Others
Senior Community No
Tax ID 20892
Security Features Carbon Monoxide Detector(s),Smoke Detector(s)
Acceptable Financing Cash, Conventional, FHA, VA Loan
Listing Terms Cash, Conventional, FHA, VA Loan
Special Listing Condition Standard
Read Less
Want to know what your home might be worth? Contact us for a FREE valuation!

Our team is ready to help you sell your home for the highest possible price ASAP






