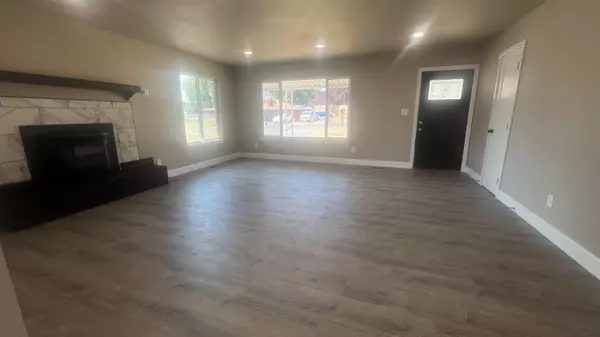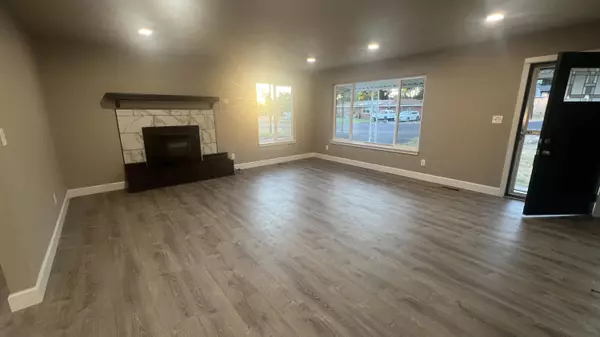$332,000
$339,900
2.3%For more information regarding the value of a property, please contact us for a free consultation.
6324 Shasta WAY Klamath Falls, OR 97603
3 Beds
2 Baths
1,373 SqFt
Key Details
Sold Price $332,000
Property Type Single Family Home
Sub Type Single Family Residence
Listing Status Sold
Purchase Type For Sale
Square Footage 1,373 sqft
Price per Sqft $241
Subdivision Moyina
MLS Listing ID 220185656
Sold Date 08/30/24
Style Ranch
Bedrooms 3
Full Baths 2
Year Built 1963
Annual Tax Amount $2,295
Lot Size 0.260 Acres
Acres 0.26
Lot Dimensions 0.26
Property Description
Smells like NEW!! Be the lucky new owner of this newly remodeled home in Moyina Heights. Have peace knowing you will minimal home improvement repairs in the near future with the all new roof, windows, paint inside and out, gas furnace and A/C. Additional insulation was added in the Attic, the cabinets are custom made by AJ Woods, and the plumbing was replaced too. Luxury Vinyl plank flooring and tile through-out. Additionally, all interior and exterior doors have been upgraded.
Large covered rear patio. There is a 10x16 Sturdy Built Structure shed in the back of property for additional storage with electric included. Nice fenced corner lot with room to park an RV on side of the house.
Location
State OR
County Klamath
Community Moyina
Direction East on Shasta Way. Home is on the right.
Rooms
Basement None
Interior
Interior Features Ceiling Fan(s), Shower/Tub Combo
Heating Forced Air, Natural Gas
Cooling Central Air
Window Features Vinyl Frames
Exterior
Exterior Feature Patio
Parking Features Attached, Garage Door Opener
Garage Spaces 2.0
Roof Type Composition
Total Parking Spaces 2
Garage Yes
Building
Lot Description Fenced, Level
Entry Level One
Foundation Concrete Perimeter
Water Public
Architectural Style Ranch
Structure Type Frame
New Construction No
Schools
High Schools Henley High
Others
Senior Community No
Tax ID 505803
Security Features Carbon Monoxide Detector(s),Smoke Detector(s)
Acceptable Financing Cash, Conventional, FHA, VA Loan
Listing Terms Cash, Conventional, FHA, VA Loan
Special Listing Condition Standard
Read Less
Want to know what your home might be worth? Contact us for a FREE valuation!

Our team is ready to help you sell your home for the highest possible price ASAP







