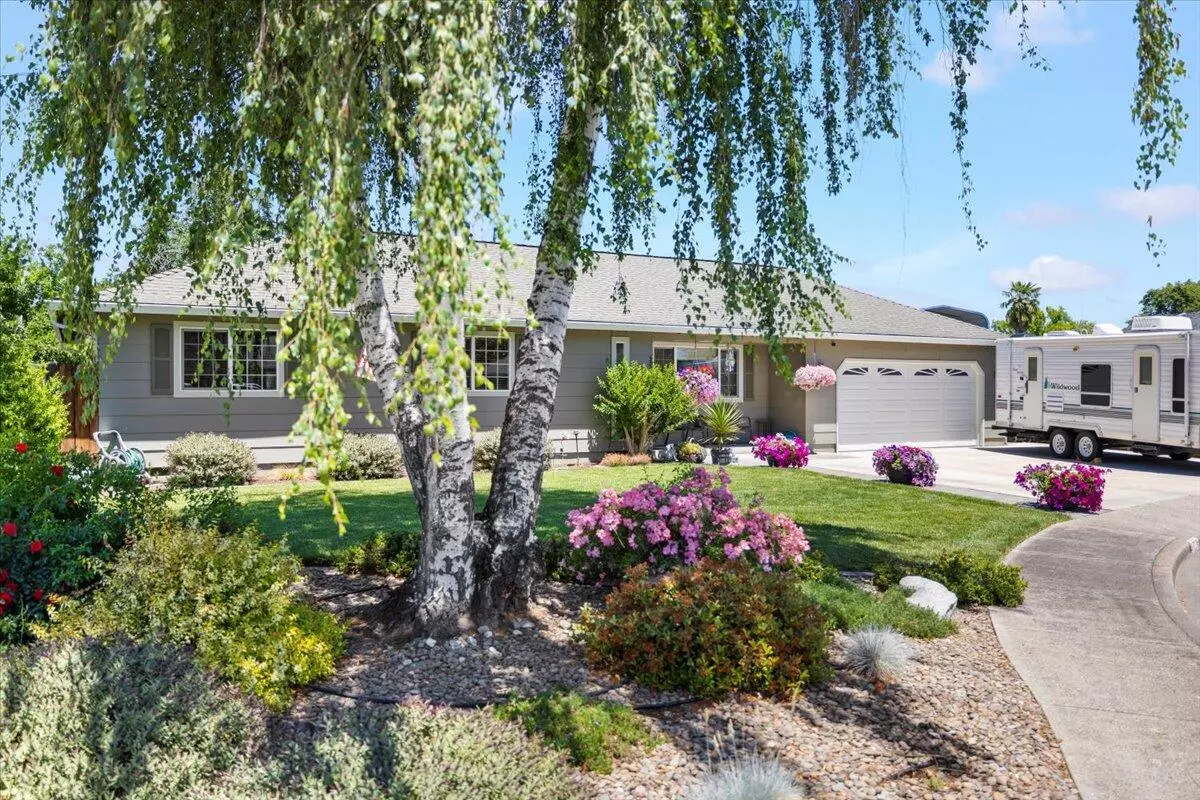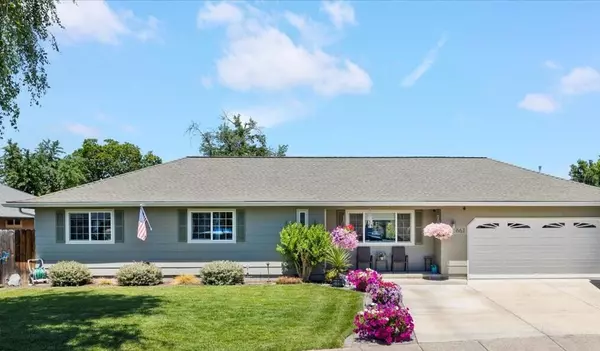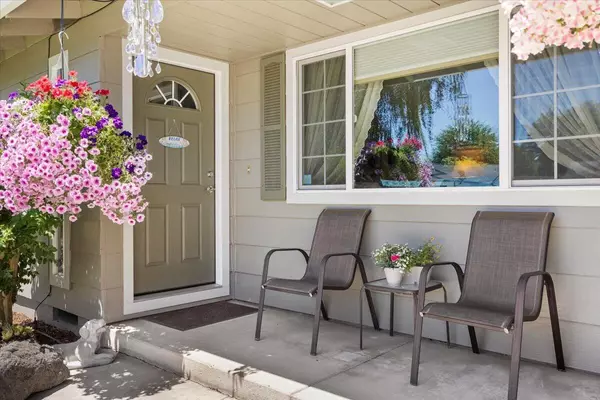$386,960
$394,900
2.0%For more information regarding the value of a property, please contact us for a free consultation.
661 Prairie CT Central Point, OR 97502
3 Beds
2 Baths
1,449 SqFt
Key Details
Sold Price $386,960
Property Type Single Family Home
Sub Type Single Family Residence
Listing Status Sold
Purchase Type For Sale
Square Footage 1,449 sqft
Price per Sqft $267
Subdivision Valley Estates Unit No 3
MLS Listing ID 220184439
Sold Date 08/30/24
Style Ranch
Bedrooms 3
Full Baths 2
Year Built 1978
Annual Tax Amount $3,492
Lot Size 8,712 Sqft
Acres 0.2
Lot Dimensions 0.2
Property Description
Plenty of room for a pool ! Great Central Point cul-de-sac location ! From the moment you drive up, you'll be captivated by the immaculate landscaping and welcoming curb appeal of this 3-bedroom, 2-bathroom property.
• 1,449 square feet of living space on a spacious 0.20-acre lot
• Granite countertops and upgraded appliances
• Separate living room and family room for versatile living
• Solar tubes, gas fireplace, and beautiful updated flooring and windows
• Large covered deck with 6-person spa overlooking the lush, landscaped backyard
• Fenced garden area plus 2 outdoor sheds and lean-to
• Ample storage in garage. Room to park rv, boats or extra vehicles
This move-in ready home has everything you need and is located in an ideal Central Point location ! Call for a showing today !
Location
State OR
County Jackson
Community Valley Estates Unit No 3
Direction Freeman Road to Prairie Court
Rooms
Basement None
Interior
Interior Features Granite Counters, Primary Downstairs, Shower/Tub Combo, Solar Tube(s), Spa/Hot Tub
Heating Electric, Heat Pump
Cooling Central Air, Heat Pump
Fireplaces Type Family Room, Gas, Propane
Fireplace Yes
Window Features Double Pane Windows,Vinyl Frames
Exterior
Exterior Feature Deck, Spa/Hot Tub
Garage Concrete, Driveway, Garage Door Opener, RV Access/Parking, Storage
Garage Spaces 2.0
Roof Type Composition
Total Parking Spaces 2
Garage Yes
Building
Lot Description Drip System, Fenced, Garden, Landscaped, Level, Sprinklers In Front, Sprinklers In Rear
Entry Level One
Foundation Concrete Perimeter
Water Public
Architectural Style Ranch
Structure Type Frame
New Construction No
Schools
High Schools Crater High
Others
Senior Community No
Tax ID 10578401
Security Features Carbon Monoxide Detector(s),Smoke Detector(s)
Acceptable Financing Cash, FHA, VA Loan
Listing Terms Cash, FHA, VA Loan
Special Listing Condition Standard
Read Less
Want to know what your home might be worth? Contact us for a FREE valuation!

Our team is ready to help you sell your home for the highest possible price ASAP







