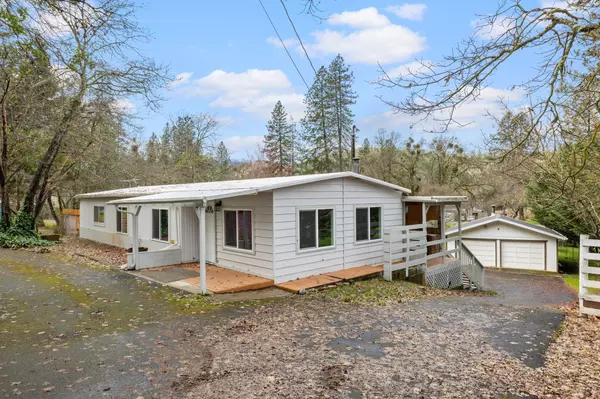$280,000
$287,500
2.6%For more information regarding the value of a property, please contact us for a free consultation.
5980 Cloverlawn DR Grants Pass, OR 97527
3 Beds
2 Baths
1,630 SqFt
Key Details
Sold Price $280,000
Property Type Manufactured Home
Sub Type Manufactured On Land
Listing Status Sold
Purchase Type For Sale
Square Footage 1,630 sqft
Price per Sqft $171
Subdivision Cheslock Subdivision
MLS Listing ID 220174685
Sold Date 08/29/24
Style Other
Bedrooms 3
Full Baths 2
Year Built 1976
Annual Tax Amount $804
Lot Size 0.590 Acres
Acres 0.59
Lot Dimensions 0.59
Property Description
NEW FENCE & A NEW ROOF JUST FINISHED! Easements are being recorded. Property lines have been taken care of by seller and neighbor. LOTS OF UPDATES!! RARE FIND! ADA Accessible home on over half an acre. County living just 15 minutes from the Three Rivers Hospital. Wheelchair accessible bedroom with 36'' Door frame. Lifetime waterproof flooring, new electrical, bonus living area, tool sheds, fruit trees, garden beds, dry wood storage and an oversized and very deep double car garage, hot tub & sauna and so much MORE!!
Location
State OR
County Josephine
Community Cheslock Subdivision
Direction Hwy 238 to Cloverlawn Drive. Take a left to address on the left.
Rooms
Basement Partial
Interior
Interior Features Breakfast Bar, Built-in Features, Granite Counters, Laminate Counters, Primary Downstairs, Shower/Tub Combo, Walk-In Closet(s)
Heating Baseboard, Electric, Wood
Cooling None
Fireplaces Type Wood Burning
Fireplace Yes
Window Features Double Pane Windows,Vinyl Frames
Exterior
Exterior Feature Deck, Patio, Spa/Hot Tub
Parking Features Attached Carport, Driveway, Garage Door Opener, Gated, Storage, Workshop in Garage
Garage Spaces 2.0
Roof Type Metal
Accessibility Accessible Bedroom, Accessible Closets, Accessible Hallway(s)
Porch true
Total Parking Spaces 2
Garage Yes
Building
Lot Description Fenced, Garden, Level, Sloped
Entry Level One
Foundation Concrete Perimeter
Water Shared Well
Architectural Style Other
Structure Type Manufactured House
New Construction No
Schools
High Schools Hidden Valley High
Others
Senior Community No
Tax ID R322883
Security Features Carbon Monoxide Detector(s)
Acceptable Financing Cash
Listing Terms Cash
Special Listing Condition Standard
Read Less
Want to know what your home might be worth? Contact us for a FREE valuation!

Our team is ready to help you sell your home for the highest possible price ASAP







