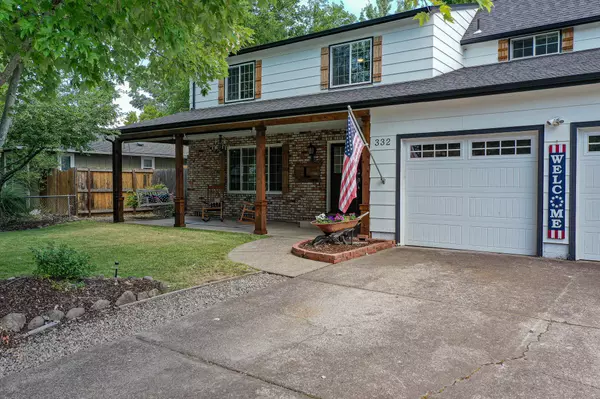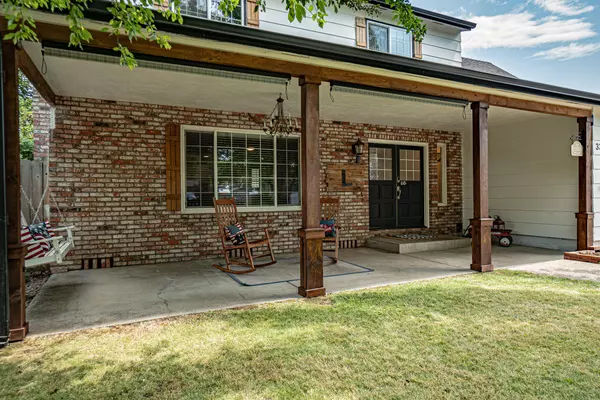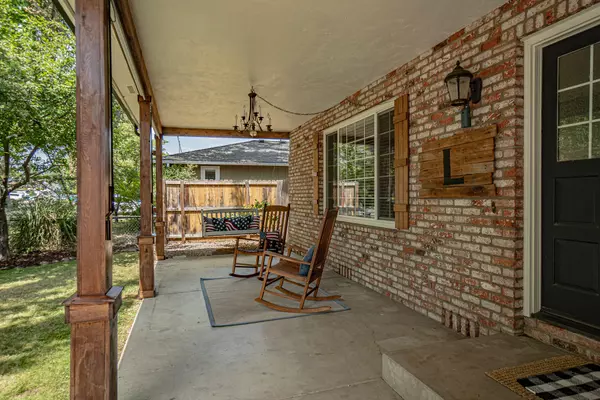$515,000
$529,000
2.6%For more information regarding the value of a property, please contact us for a free consultation.
332 Shadow Lawn DR Eagle Point, OR 97524
4 Beds
3 Baths
2,450 SqFt
Key Details
Sold Price $515,000
Property Type Single Family Home
Sub Type Single Family Residence
Listing Status Sold
Purchase Type For Sale
Square Footage 2,450 sqft
Price per Sqft $210
Subdivision Butte Crest Unit No 2 Subdivision
MLS Listing ID 220187168
Sold Date 08/29/24
Style Ranch
Bedrooms 4
Full Baths 2
Half Baths 1
Year Built 1977
Annual Tax Amount $3,488
Lot Size 10,454 Sqft
Acres 0.24
Lot Dimensions 0.24
Property Description
Pride of homeownership shines throughout this beautiful Eagle Point home. This large home boasts 2,450 sqft, 4 large bedrooms, 2.5 baths, perfectly positioned on .24 acres to take advantage of the 40+ft RV parking w/hookups, and to enjoy the additional detached garage/workshop. Brand-new roof on both home and detached garage. This nicely updated home features both a living room and separate family room w/wood insert fireplace, in the heart of the home you will find the chef's kitchen featuring granite countertops, island, gas range, stainless steel appliances, and plenty of storage. Primary bedroom is well situated w/walk-in closet, tile shower and dual vanity. Backyard is fenced w/mature landscaping and is perfect for summer BBQs and entertaining. Home is a pleasure to tour and is ready for a new family to call it home!
Location
State OR
County Jackson
Community Butte Crest Unit No 2 Subdivision
Direction Hwy 62 to Crystal Dr, turn right on Shadow Lawn Dr. Home is on the left.
Interior
Interior Features Ceiling Fan(s), Double Vanity, Granite Counters, Kitchen Island, Linen Closet, Pantry, Shower/Tub Combo, Tile Shower, Walk-In Closet(s)
Heating Electric, Forced Air, Wood
Cooling Central Air
Fireplaces Type Living Room, Wood Burning
Fireplace Yes
Window Features Aluminum Frames,Double Pane Windows,ENERGY STAR Qualified Windows,Vinyl Frames
Exterior
Exterior Feature Deck, Fire Pit, Patio, RV Hookup
Garage Attached, Concrete, Detached, Driveway, Garage Door Opener, Gated, Gravel, RV Access/Parking, Workshop in Garage
Garage Spaces 3.0
Roof Type Composition
Total Parking Spaces 3
Garage Yes
Building
Lot Description Drip System, Fenced, Landscaped, Level, Sprinkler Timer(s), Sprinklers In Front, Sprinklers In Rear
Entry Level Two
Foundation Concrete Perimeter
Water Public
Architectural Style Ranch
Structure Type Frame
New Construction No
Schools
High Schools Eagle Point High
Others
Senior Community No
Tax ID 10547306
Security Features Carbon Monoxide Detector(s),Smoke Detector(s)
Acceptable Financing Cash, Conventional, FHA, VA Loan
Listing Terms Cash, Conventional, FHA, VA Loan
Special Listing Condition Standard
Read Less
Want to know what your home might be worth? Contact us for a FREE valuation!

Our team is ready to help you sell your home for the highest possible price ASAP







