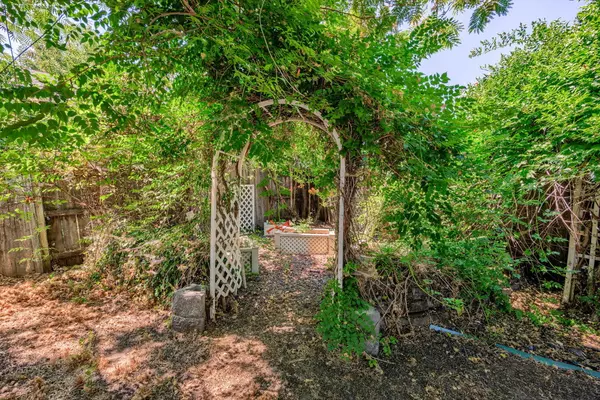$368,808
$368,808
For more information regarding the value of a property, please contact us for a free consultation.
160 Centennial CIR Central Point, OR 97502
3 Beds
2 Baths
1,636 SqFt
Key Details
Sold Price $368,808
Property Type Single Family Home
Sub Type Single Family Residence
Listing Status Sold
Purchase Type For Sale
Square Footage 1,636 sqft
Price per Sqft $225
Subdivision Flagstone Subdivision
MLS Listing ID 220186615
Sold Date 08/28/24
Style Ranch
Bedrooms 3
Full Baths 2
Year Built 1978
Annual Tax Amount $3,516
Lot Size 10,018 Sqft
Acres 0.23
Lot Dimensions 0.23
Property Description
Quaint quiet cul-de-sac location close to schools and downtown Central Point. Lg .23-acre lot with white picket fence, covered front porch, covered back patio and large back and side yard with mature trees and ready for you to make it your own. Lg living room and separate family rm with brick fireplace and door to covered back patio. Open kitchen to the dining room. Primary suite with door to a private deck on the side yard.
Location
State OR
County Jackson
Community Flagstone Subdivision
Direction Pine St to N Haskell, Left Taylor, Left on Brad, Left Palo Verde, Right Centennial
Interior
Interior Features Breakfast Bar, Ceiling Fan(s), Fiberglass Stall Shower, Laminate Counters, Linen Closet, Primary Downstairs, Shower/Tub Combo, Solid Surface Counters
Heating Electric, Forced Air, Heat Pump
Cooling Heat Pump
Fireplaces Type Family Room, Wood Burning
Fireplace Yes
Window Features Double Pane Windows,Vinyl Frames
Exterior
Exterior Feature Deck, Patio
Garage Attached, Concrete, Driveway, Garage Door Opener, Workshop in Garage
Garage Spaces 2.0
Community Features Park, Playground
Roof Type Composition
Total Parking Spaces 2
Garage Yes
Building
Lot Description Fenced, Landscaped, Level
Entry Level One
Foundation Brick/Mortar
Water Public
Architectural Style Ranch
Structure Type Frame
New Construction No
Schools
High Schools Crater High
Others
Senior Community No
Tax ID 10614406
Security Features Carbon Monoxide Detector(s),Smoke Detector(s)
Acceptable Financing Cash, Conventional, FHA, VA Loan
Listing Terms Cash, Conventional, FHA, VA Loan
Special Listing Condition Third Party Approval
Read Less
Want to know what your home might be worth? Contact us for a FREE valuation!

Our team is ready to help you sell your home for the highest possible price ASAP







