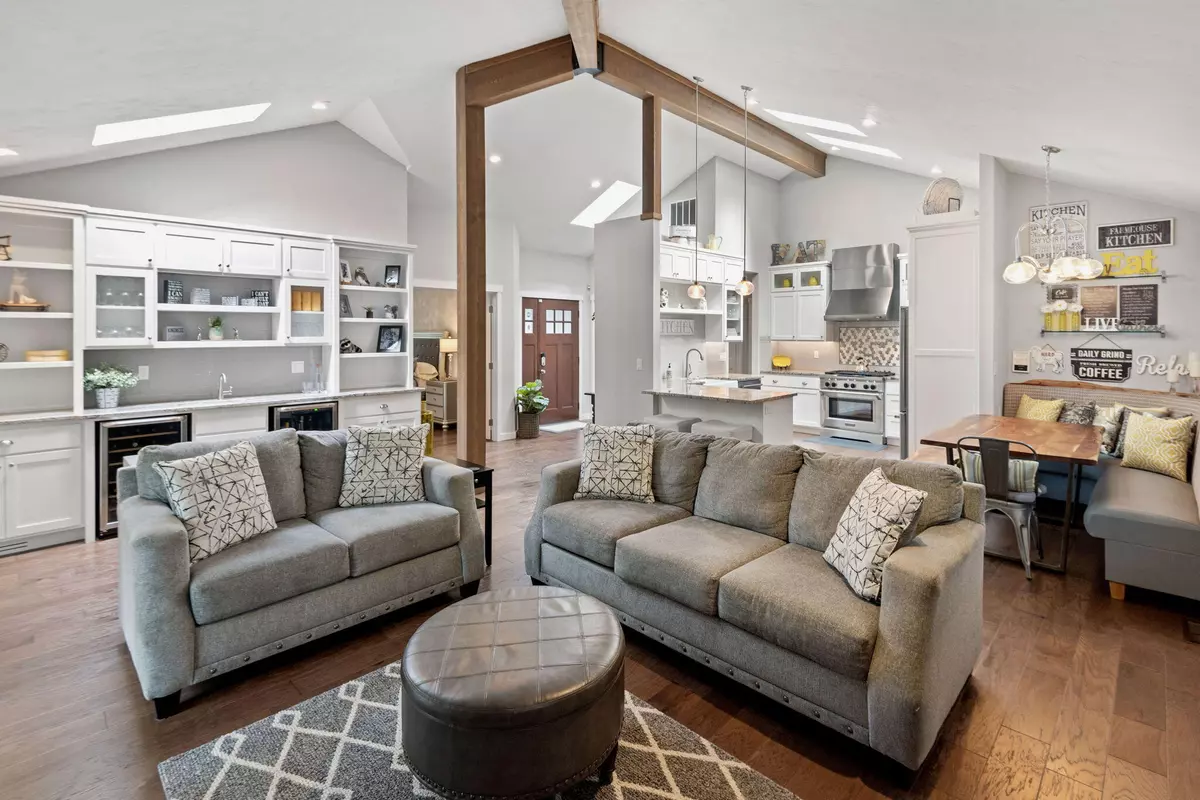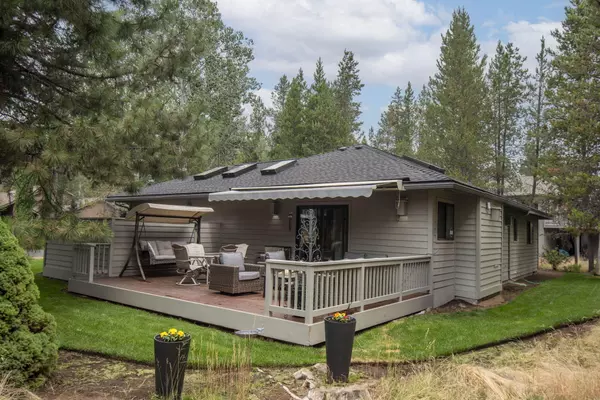$940,000
$940,000
For more information regarding the value of a property, please contact us for a free consultation.
57646 Dutchman LN Sunriver, OR 97707
3 Beds
3 Baths
1,734 SqFt
Key Details
Sold Price $940,000
Property Type Single Family Home
Sub Type Single Family Residence
Listing Status Sold
Purchase Type For Sale
Square Footage 1,734 sqft
Price per Sqft $542
Subdivision Deer Park
MLS Listing ID 220187505
Sold Date 08/28/24
Style Northwest,Ranch
Bedrooms 3
Full Baths 3
HOA Fees $159
Year Built 1987
Annual Tax Amount $4,780
Lot Size 10,018 Sqft
Acres 0.23
Lot Dimensions 0.23
Property Description
Rare opportunity to find a completely- and we mean completely- updated home in Sunriver. The attention to detail is extraordinary inside and outside of this stunning property. The full remodel was completed in 2017. This also included the homes' systems, windows, decking and more. The property has high-end finishes, appliances, farm sink, doors, molding, built-ins, multiple wine refrigerators, murphy bed, radiant flooring, game room with 80-inch TV, built in bar, floor to ceiling fireplace, open beamed ceilings and many additional features. The home is being sold 100% turnkey with a high-end furniture package, including décor, linens, garage items, full kitchen, patio furniture, bikes and toys. All you need is your suitcase. Located on a private lot next to extended common area, easy access to the biking trails, Fort Rock Park, SHARC, North Store and all the amenities Sunriver has to offer! New hot tub.
Location
State OR
County Deschutes
Community Deer Park
Direction Cross street is Imnaha.
Rooms
Basement None
Interior
Interior Features Breakfast Bar, Built-in Features, Ceiling Fan(s), Double Vanity, Linen Closet, Open Floorplan, Pantry, Smart Locks, Smart Thermostat, Soaking Tub, Solid Surface Counters, Spa/Hot Tub, Stone Counters, Tile Shower, Vaulted Ceiling(s), Walk-In Closet(s), Wet Bar, Wired for Data
Heating Forced Air, Heat Pump, Natural Gas, Radiant
Cooling Central Air
Fireplaces Type Gas, Great Room
Fireplace Yes
Window Features Double Pane Windows,Skylight(s),Vinyl Frames
Exterior
Exterior Feature Deck, Spa/Hot Tub
Garage Asphalt, Attached, Driveway, Garage Door Opener, Heated Garage
Garage Spaces 2.0
Community Features Access to Public Lands, Gas Available, Park, Pickleball Court(s), Playground, Short Term Rentals Allowed, Sport Court, Tennis Court(s), Trail(s)
Amenities Available Airport/Runway, Clubhouse, Firewise Certification, Fitness Center, Golf Course, Landscaping, Marina, Park, Pickleball Court(s), Playground, Pool, Resort Community, Restaurant, RV/Boat Storage, Sewer, Snow Removal, Sport Court, Stable(s), Tennis Court(s), Trail(s)
Roof Type Composition
Total Parking Spaces 2
Garage Yes
Building
Lot Description Corner Lot, Drip System, Level, Sprinkler Timer(s), Sprinklers In Front, Sprinklers In Rear
Entry Level One
Foundation Stemwall
Water Public
Architectural Style Northwest, Ranch
Structure Type Frame
New Construction No
Schools
High Schools Caldera High
Others
Senior Community No
Tax ID 165255
Security Features Carbon Monoxide Detector(s),Smoke Detector(s)
Acceptable Financing Cash, Conventional
Listing Terms Cash, Conventional
Special Listing Condition Standard
Read Less
Want to know what your home might be worth? Contact us for a FREE valuation!

Our team is ready to help you sell your home for the highest possible price ASAP







