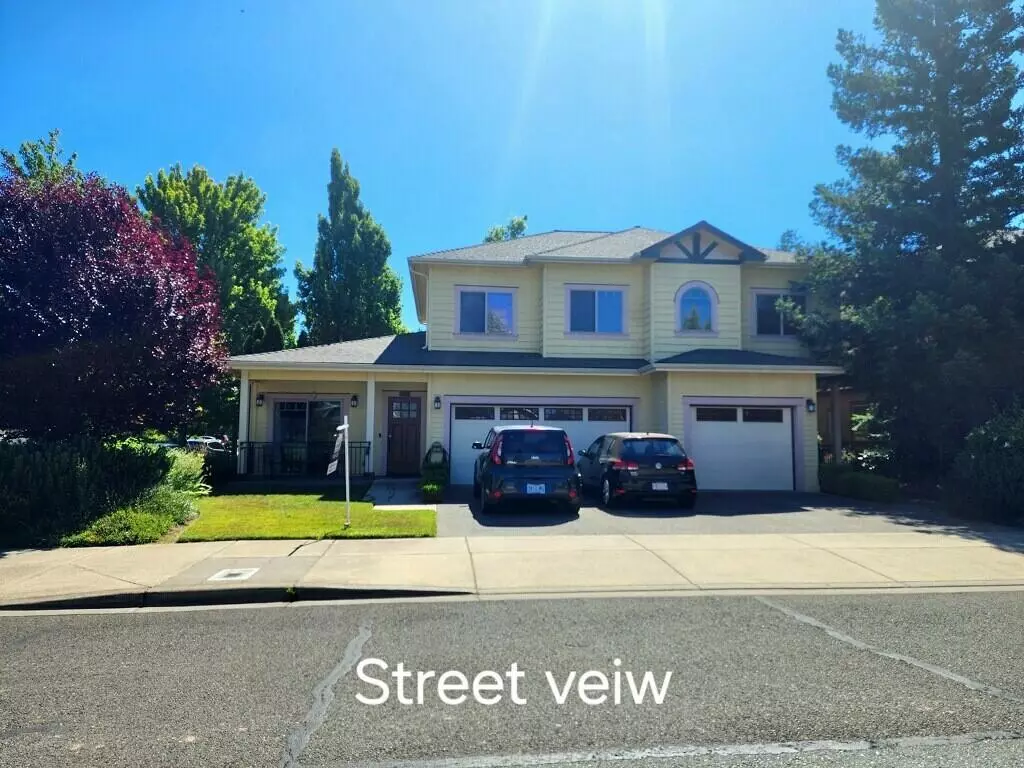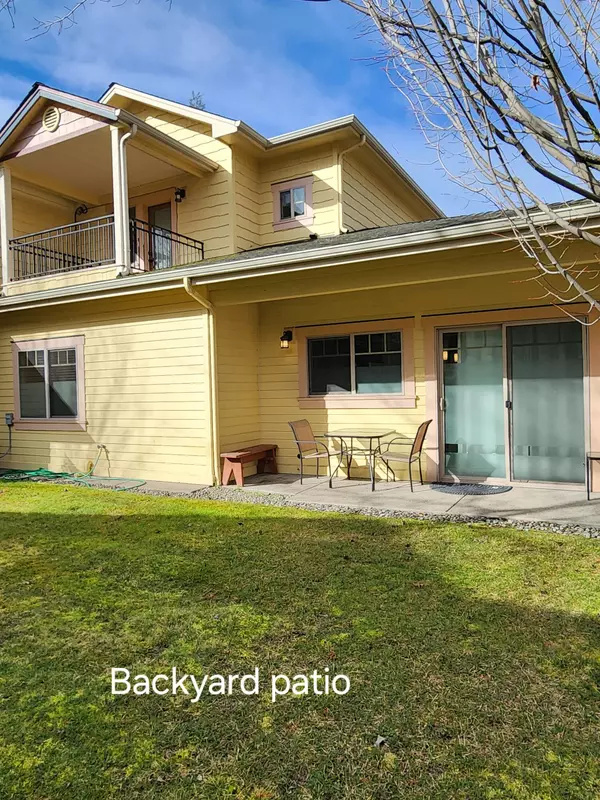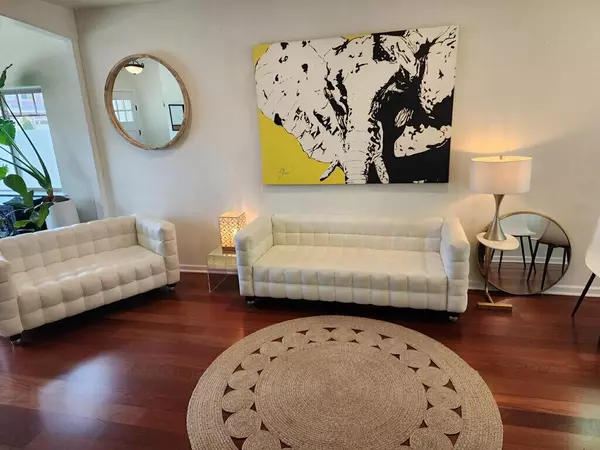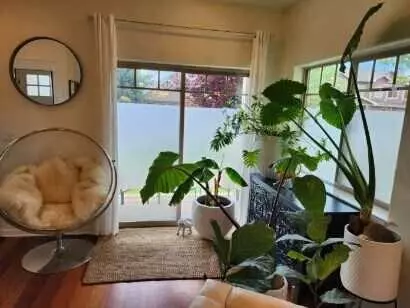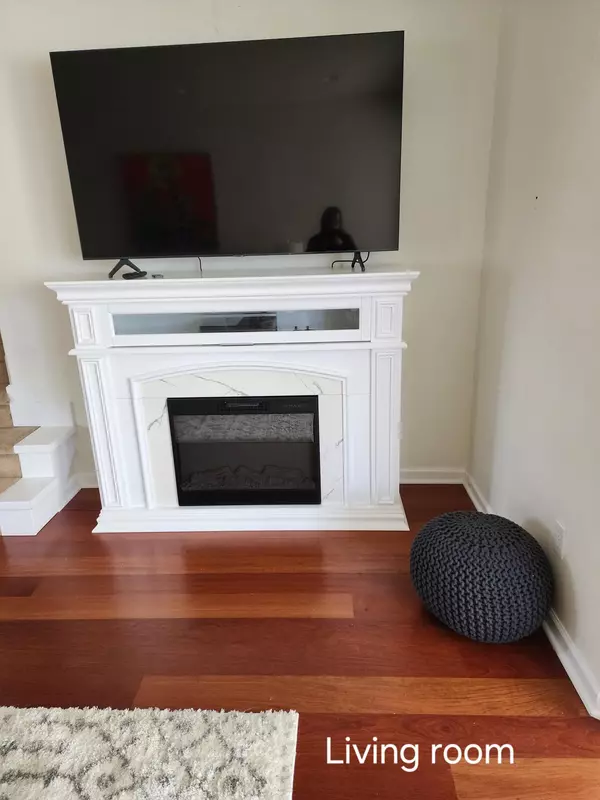$355,000
$355,000
For more information regarding the value of a property, please contact us for a free consultation.
1109 Catherine WAY #34 Grants Pass, OR 97526
3 Beds
3 Baths
1,666 SqFt
Key Details
Sold Price $355,000
Property Type Townhouse
Sub Type Townhouse
Listing Status Sold
Purchase Type For Sale
Square Footage 1,666 sqft
Price per Sqft $213
Subdivision Sequoia Village
MLS Listing ID 220176695
Sold Date 08/28/24
Style Craftsman
Bedrooms 3
Full Baths 2
Half Baths 1
HOA Fees $100
Year Built 2006
Annual Tax Amount $2,728
Lot Size 3,484 Sqft
Acres 0.08
Lot Dimensions 0.08
Property Sub-Type Townhouse
Property Description
Come take a look at this amazing Craftsman style townhouse: * Corner lot * Ultimate privacy. * Plenty of parking * 2 car garage * 2 dedicated parking places on private driveway. * Backyard patio * Front yard patio Indoors boasts an open floor plan: * 1666 sq ft. * 3 bedrooms * 2.5 bathrooms * 9ft ceilings throughout. Downstairs: * Open floor plan * Living room * Dining / kitchen * Stainless steel appliances * Granite counter tops * Island * Primary full on suite bedroom (15x11) * Walk in closet * Half bath * Washer/dryer closet Upstairs: * 2 oversized bedrooms #1 @ 10x19 #2 12x19 * Walk in closets * Balcony patio *Full bathroom * Clubhouse near * Pool/hot tub * Low HOA $100
Location
State OR
County Josephine
Community Sequoia Village
Direction M St. to Catherine Way
Rooms
Basement None
Interior
Interior Features Ceiling Fan(s), Double Vanity, Granite Counters, Open Floorplan, Primary Downstairs, Shower/Tub Combo, Smart Locks, Vaulted Ceiling(s), Walk-In Closet(s)
Heating Heat Pump
Cooling Central Air, ENERGY STAR Qualified Equipment, Heat Pump
Fireplaces Type Electric, Living Room
Fireplace Yes
Window Features Double Pane Windows
Exterior
Exterior Feature Patio
Parking Features Attached, Driveway, Garage Door Opener, On Street
Garage Spaces 2.0
Community Features Park, Playground, Tennis Court(s)
Amenities Available Clubhouse, Fitness Center, Landscaping, Pool
Roof Type Composition
Total Parking Spaces 2
Garage Yes
Building
Lot Description Corner Lot, Landscaped, Sprinkler Timer(s), Sprinklers In Front, Sprinklers In Rear
Entry Level Two
Foundation Concrete Perimeter
Water Public
Architectural Style Craftsman
Structure Type Frame
New Construction No
Schools
High Schools Grants Pass High
Others
Senior Community No
Tax ID R344969
Security Features Carbon Monoxide Detector(s),Smoke Detector(s)
Acceptable Financing Cash, Conventional, FHA, USDA Loan, VA Loan
Listing Terms Cash, Conventional, FHA, USDA Loan, VA Loan
Special Listing Condition Standard
Read Less
Want to know what your home might be worth? Contact us for a FREE valuation!

Our team is ready to help you sell your home for the highest possible price ASAP


