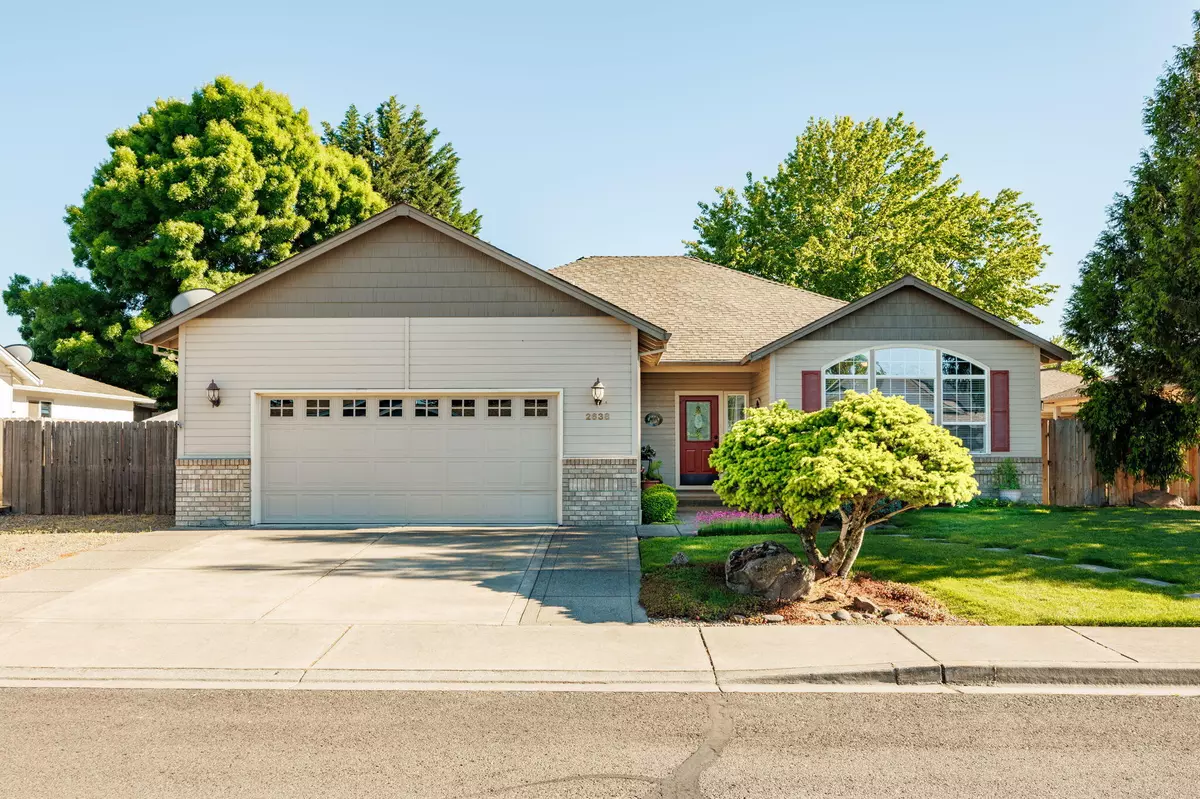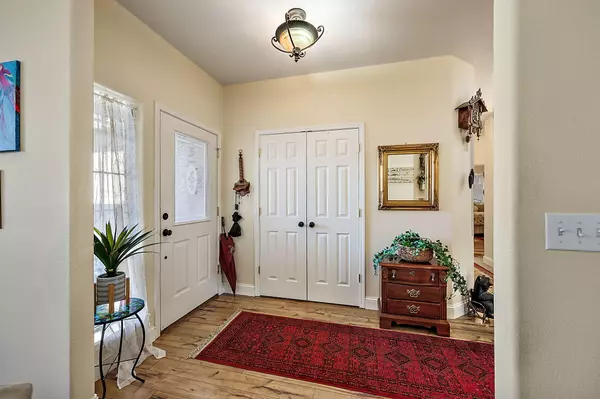$465,000
$475,000
2.1%For more information regarding the value of a property, please contact us for a free consultation.
2638 Rabun WAY Central Point, OR 97502
3 Beds
2 Baths
1,945 SqFt
Key Details
Sold Price $465,000
Property Type Single Family Home
Sub Type Single Family Residence
Listing Status Sold
Purchase Type For Sale
Square Footage 1,945 sqft
Price per Sqft $239
Subdivision New Haven Estates Phases Vi And Vii
MLS Listing ID 220182409
Sold Date 08/27/24
Style Contemporary
Bedrooms 3
Full Baths 2
Year Built 2002
Annual Tax Amount $4,125
Lot Size 7,840 Sqft
Acres 0.18
Lot Dimensions 0.18
Property Description
Priced Reduced! Beautiful contemporary home in a sought-after Central Point neighborhood! From curb appeal to the back fence this home has plenty to offer! You're greeted by easy care, gorgeous laminate flooring which runs from the entry, great room and kitchen. Formal living room to the right of the entrance features gas fireplace, vaulted ceiling, ceiling fan and abundant natural light. Next is the open floor plan which includes the kitchen with granite counters, breakfast bar, oak cabinets and spacious island, family room w/ ceiling fan and eating area. Spacious primary bedroom with walk-in closet, vaulted and ceiling fan. Patio door from dining area leads to an amazing backyard!... covered patio, beautifully landscaped and private backyard with gazebo, plus ample room for kids and pets! Room for extra parking, too!
Location
State OR
County Jackson
Community New Haven Estates Phases Vi And Vii
Direction Hamrick to Naples, Left on Rabun Way. 2nd house on Left.
Rooms
Basement None
Interior
Interior Features Breakfast Bar, Ceiling Fan(s), Fiberglass Stall Shower, Granite Counters, Kitchen Island, Linen Closet, Open Floorplan, Primary Downstairs, Shower/Tub Combo, Vaulted Ceiling(s), Walk-In Closet(s)
Heating Forced Air, Natural Gas
Cooling Central Air
Fireplaces Type Gas, Living Room
Fireplace Yes
Window Features Double Pane Windows,Vinyl Frames
Exterior
Exterior Feature Patio
Garage Attached, Driveway, Garage Door Opener
Garage Spaces 2.0
Community Features Gas Available
Roof Type Composition
Total Parking Spaces 2
Garage Yes
Building
Lot Description Drip System, Fenced, Landscaped, Level, Sprinkler Timer(s), Sprinklers In Front, Sprinklers In Rear, Water Feature
Entry Level One
Foundation Concrete Perimeter
Water Public
Architectural Style Contemporary
Structure Type Frame
New Construction No
Schools
High Schools Crater High
Others
Senior Community No
Tax ID 10964765
Security Features Carbon Monoxide Detector(s),Smoke Detector(s)
Acceptable Financing Cash, Conventional, FHA, VA Loan
Listing Terms Cash, Conventional, FHA, VA Loan
Special Listing Condition Standard
Read Less
Want to know what your home might be worth? Contact us for a FREE valuation!

Our team is ready to help you sell your home for the highest possible price ASAP







