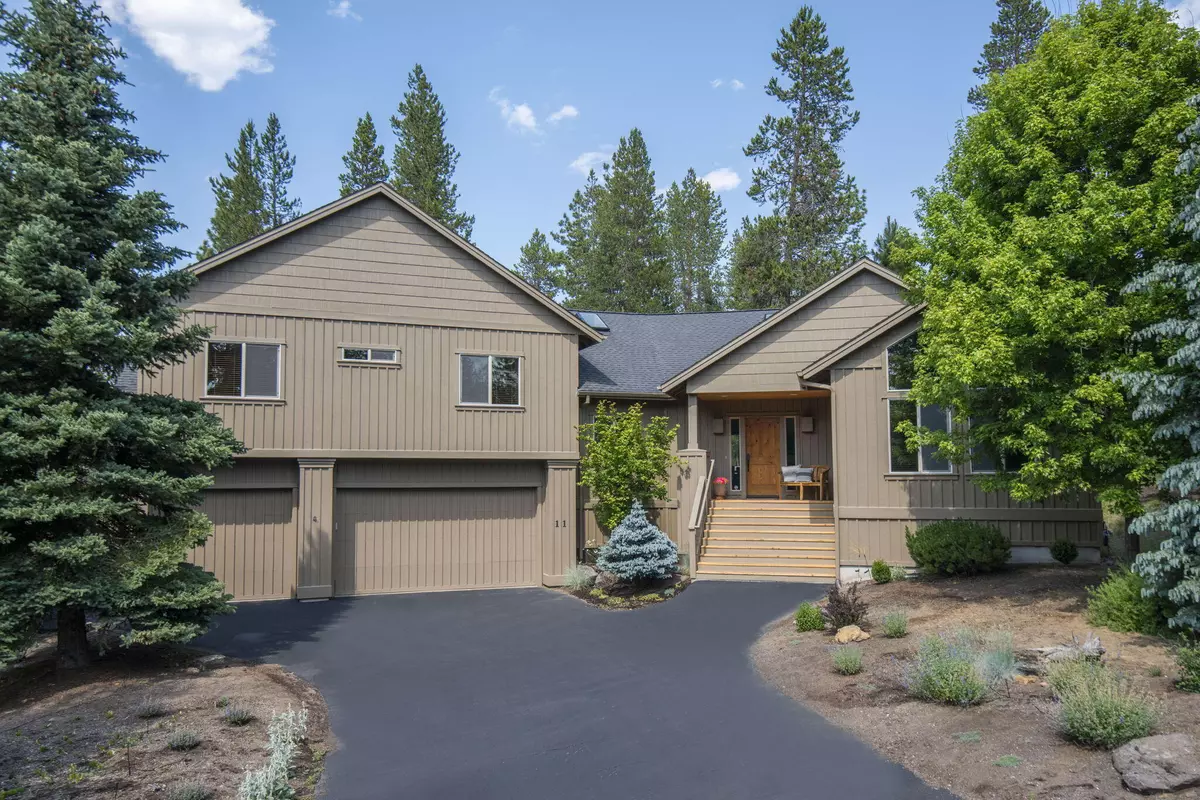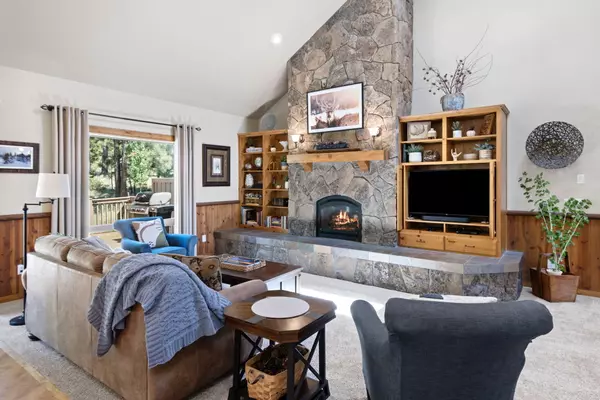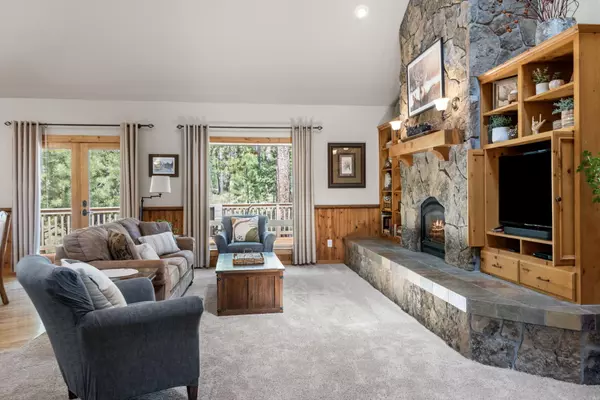$1,221,300
$1,275,000
4.2%For more information regarding the value of a property, please contact us for a free consultation.
57624 Rocky Mountain LN #11 Sunriver, OR 97707
4 Beds
4 Baths
2,704 SqFt
Key Details
Sold Price $1,221,300
Property Type Single Family Home
Sub Type Single Family Residence
Listing Status Sold
Purchase Type For Sale
Square Footage 2,704 sqft
Price per Sqft $451
Subdivision Deer Park
MLS Listing ID 220186191
Sold Date 08/27/24
Style Northwest
Bedrooms 4
Full Baths 4
HOA Fees $159
Year Built 2001
Annual Tax Amount $6,976
Lot Size 10,018 Sqft
Acres 0.23
Lot Dimensions 0.23
Property Description
Thoughtfully Updated Sunriver Home. This meticulously maintained 2,704 sq. ft. Sunriver gem boasts wood accents and stunning architecture throughout. Ideal for entertaining, the spacious kitchen seamlessly connects to the open-concept great room. Here are the highlights: Upscale Kitchen, Quartz countertops, and a tasteful tiled backsplash. Premium appliances for culinary enthusiasts. Dual Primary Suites. Luxurious heated bathroom floors in one suite. Ample space for relaxation and privacy. The inviting fireplace is beautifully designed with built-in features. Outdoor oasis featuring expansive well-maintained deck with a hot tub and natural gas BBQ. Tranquil retreat on a great lot. Strong rental history, fully furnished and move-in ready. Don't miss the opportunity to explore this 4-bedroom, 4-bathroom Sunriver haven. Whether you're looking for a primary residence, a second home, or an investment property, this home ticks all the boxes, schedule your viewing today!
Location
State OR
County Deschutes
Community Deer Park
Interior
Interior Features Bidet, Breakfast Bar, Built-in Features, Double Vanity, Enclosed Toilet(s), Fiberglass Stall Shower, Kitchen Island, Linen Closet, Open Floorplan, Primary Downstairs, Shower/Tub Combo, Smart Thermostat, Soaking Tub, Stone Counters, Tile Counters, Tile Shower, Vaulted Ceiling(s), Walk-In Closet(s)
Heating Forced Air, Heat Pump, Natural Gas
Cooling Central Air, Heat Pump
Fireplaces Type Gas, Great Room
Fireplace Yes
Window Features Double Pane Windows
Exterior
Exterior Feature Deck, Spa/Hot Tub
Parking Features Asphalt, Attached, Garage Door Opener
Garage Spaces 3.0
Community Features Gas Available, Park, Pickleball Court(s), Playground, Short Term Rentals Allowed, Sport Court, Tennis Court(s), Trail(s)
Amenities Available Airport/Runway, Clubhouse, Firewise Certification, Fitness Center, Landscaping, Marina, Park, Pickleball Court(s), Playground, Pool, Resort Community, Restaurant, Snow Removal, Sport Court, Tennis Court(s), Trail(s)
Roof Type Composition
Total Parking Spaces 3
Garage Yes
Building
Lot Description Drip System, Landscaped, Sprinkler Timer(s), Sprinklers In Front
Entry Level Two
Foundation Stemwall
Water Public
Architectural Style Northwest
Structure Type Frame
New Construction No
Schools
High Schools Caldera High
Others
Senior Community No
Tax ID 168847
Security Features Carbon Monoxide Detector(s),Security System Owned,Smoke Detector(s)
Acceptable Financing Cash, Conventional
Listing Terms Cash, Conventional
Special Listing Condition Standard
Read Less
Want to know what your home might be worth? Contact us for a FREE valuation!

Our team is ready to help you sell your home for the highest possible price ASAP







