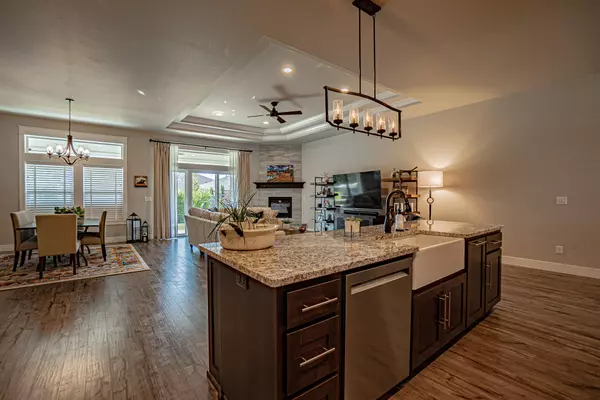$605,000
$599,900
0.9%For more information regarding the value of a property, please contact us for a free consultation.
261 Bellerive DR Eagle Point, OR 97524
4 Beds
3 Baths
2,309 SqFt
Key Details
Sold Price $605,000
Property Type Single Family Home
Sub Type Single Family Residence
Listing Status Sold
Purchase Type For Sale
Square Footage 2,309 sqft
Price per Sqft $262
Subdivision Eagle Point Golf Community
MLS Listing ID 220186911
Sold Date 07/31/24
Style Craftsman
Bedrooms 4
Full Baths 2
Half Baths 1
HOA Fees $78
Year Built 2020
Annual Tax Amount $4,982
Lot Size 7,405 Sqft
Acres 0.17
Lot Dimensions 0.17
Property Description
Exceptional home located in the EPGC. Wonderful floor plan w/4 bdrms/2.5 baths as well as a great room design boasting 10 ft ceilings w/gas fireplace, Oversized glass doors lead to a beautiful lanai w/a custom retractable screen extending the living room space. It is plumbed w/gas should an outdoor kitchen be desired. The spacious kitchen is truly the heart of it all & it doesn't disappoint. The chef's dream offers stainless steel appliances, granite countertops, 42'' uppers w/soft close cabinets & large pantry. The upgraded appliances are complete w/a gas cooktop, built in oven & microwave combo, and a wine fridge. The primary suite features trey ceilings & molding as well as an oversized custom shower w/dual heads. The ensuite bath is a picture of elegance w/granite counters, dbl sinks, a free standing soaking tub & heated floors w/access to the lanai. Large primary custom closet is infinitely adjustable. Oversized 3-car garage. Home is immaculate, top of the line craftsmanship.
Location
State OR
County Jackson
Community Eagle Point Golf Community
Interior
Interior Features Ceiling Fan(s), Double Vanity, Granite Counters, Kitchen Island, Primary Downstairs, Vaulted Ceiling(s), Walk-In Closet(s)
Heating Forced Air, Natural Gas, Other
Cooling Central Air
Fireplaces Type Gas
Fireplace Yes
Window Features Double Pane Windows,Vinyl Frames
Exterior
Exterior Feature Patio
Garage Attached, Driveway, Garage Door Opener, On Street
Garage Spaces 3.0
Amenities Available Golf Course, Park, Other
Roof Type Composition
Porch true
Total Parking Spaces 3
Garage Yes
Building
Lot Description Fenced, Landscaped, Level
Entry Level One
Foundation Concrete Perimeter
Water Public
Architectural Style Craftsman
Structure Type Frame
New Construction No
Schools
High Schools Check With District
Others
Senior Community No
Tax ID 10984221
Security Features Carbon Monoxide Detector(s),Smoke Detector(s)
Acceptable Financing Cash, Conventional
Listing Terms Cash, Conventional
Special Listing Condition Standard
Read Less
Want to know what your home might be worth? Contact us for a FREE valuation!

Our team is ready to help you sell your home for the highest possible price ASAP







