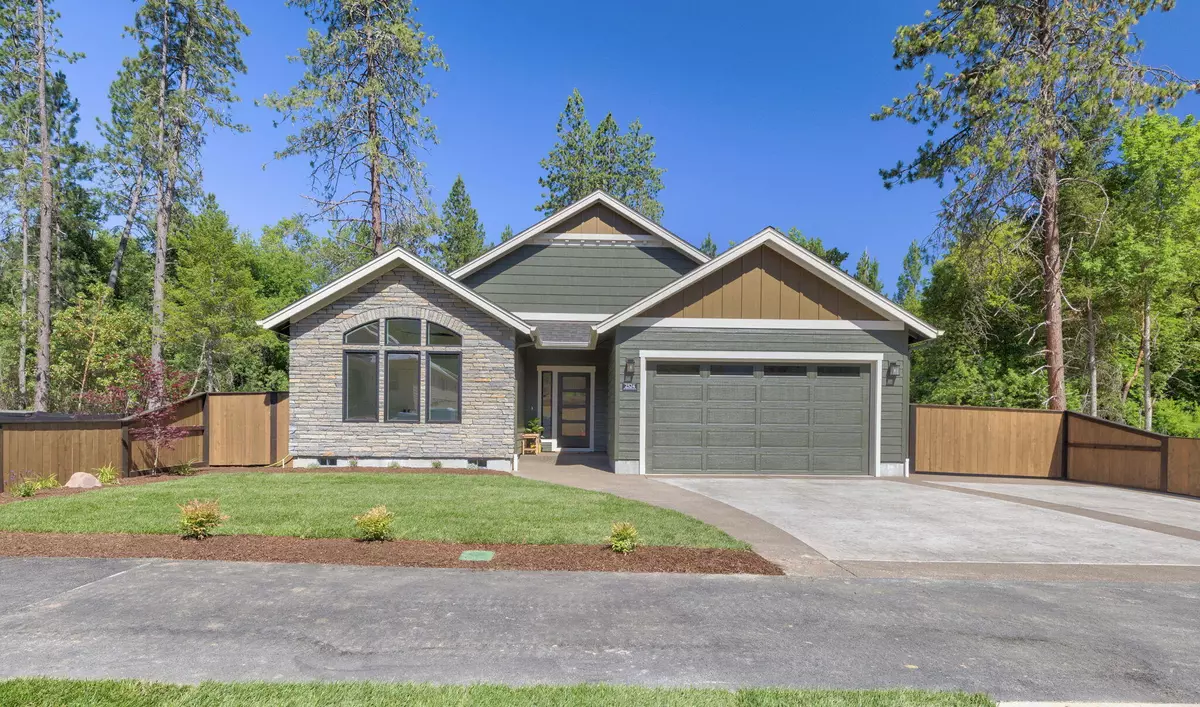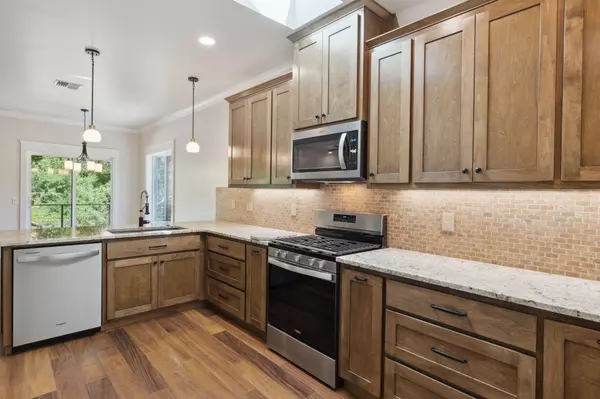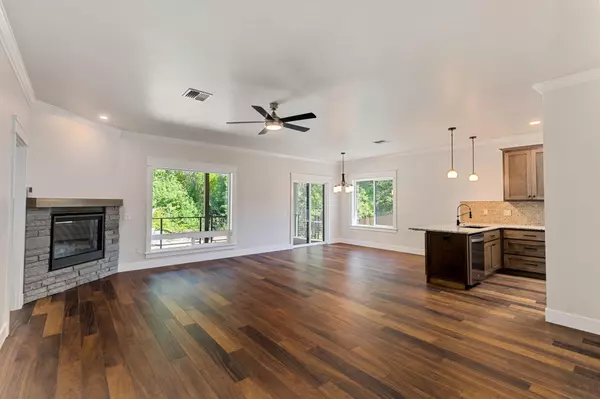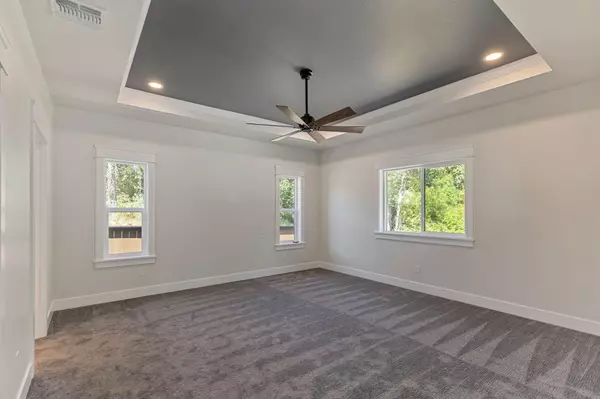$524,600
$524,600
For more information regarding the value of a property, please contact us for a free consultation.
2524 Overland DR Grants Pass, OR 97527
3 Beds
2 Baths
1,788 SqFt
Key Details
Sold Price $524,600
Property Type Single Family Home
Sub Type Single Family Residence
Listing Status Sold
Purchase Type For Sale
Square Footage 1,788 sqft
Price per Sqft $293
MLS Listing ID 220180988
Sold Date 08/23/24
Style Northwest
Bedrooms 3
Full Baths 2
HOA Fees $35
Year Built 2024
Annual Tax Amount $1
Lot Size 7,405 Sqft
Acres 0.17
Lot Dimensions 0.17
Property Sub-Type Single Family Residence
Property Description
BRAND NEW HOME on Fruitdale Creek in beautiful Silverbrook features 9 foot ceilings plus a vaulted ceiling in the front bedroom/office, laminate wood floors, custom maple kitchen cabinets & quartz counters throughout. The luxury kitchen with pantry will include stainless steel appliances & a skylight that brightens the room. In the great room is a corner gas fireplace & huge windows showcasing the babbling creek & forest views. The primary bedroom & bath has large walk-in & linen closets. 13' wide paved side yard for another vehicle or boat. Upgraded, tankless water heater. Spectrum High Speed Broadband internet available. Enjoy outdoor living on a broad covered deck with wrought iron railing & deeded access to Silverbrook Forest Reserve. Country serenity with rural feel, yet city services & just a few minutes to town. Or take the Fruitdale trail down to the majestic Rogue River. Silverbrook is a designed community, nestled in a beautiful creek valley. CALL FOR A LOOK INSIDE TODAY!
Location
State OR
County Josephine
Direction Cloverlawn south, past Cloverlawn Market, straight into subdivision.
Interior
Interior Features Breakfast Bar, Ceiling Fan(s), Double Vanity, Linen Closet, Open Floorplan, Pantry, Primary Downstairs, Stone Counters, Vaulted Ceiling(s), Walk-In Closet(s)
Heating Forced Air, Natural Gas
Cooling Central Air
Fireplaces Type Gas
Fireplace Yes
Window Features Double Pane Windows,Skylight(s),Vinyl Frames
Exterior
Exterior Feature Deck
Parking Features Attached, Garage Door Opener
Garage Spaces 2.0
Community Features Short Term Rentals Not Allowed, Trail(s)
Amenities Available Trail(s)
Waterfront Description Creek,Waterfront
Roof Type Composition
Total Parking Spaces 2
Garage Yes
Building
Lot Description Fenced, Landscaped, Level, Sprinkler Timer(s)
Entry Level One
Foundation Concrete Perimeter
Builder Name TRUEBUILT HOMES, LLC
Water Public
Architectural Style Northwest
Structure Type Frame
New Construction Yes
Schools
High Schools Hidden Valley High
Others
Senior Community No
Tax ID R347243-Lot9
Acceptable Financing Cash, Conventional, FHA, VA Loan
Listing Terms Cash, Conventional, FHA, VA Loan
Special Listing Condition Standard
Read Less
Want to know what your home might be worth? Contact us for a FREE valuation!

Our team is ready to help you sell your home for the highest possible price ASAP






