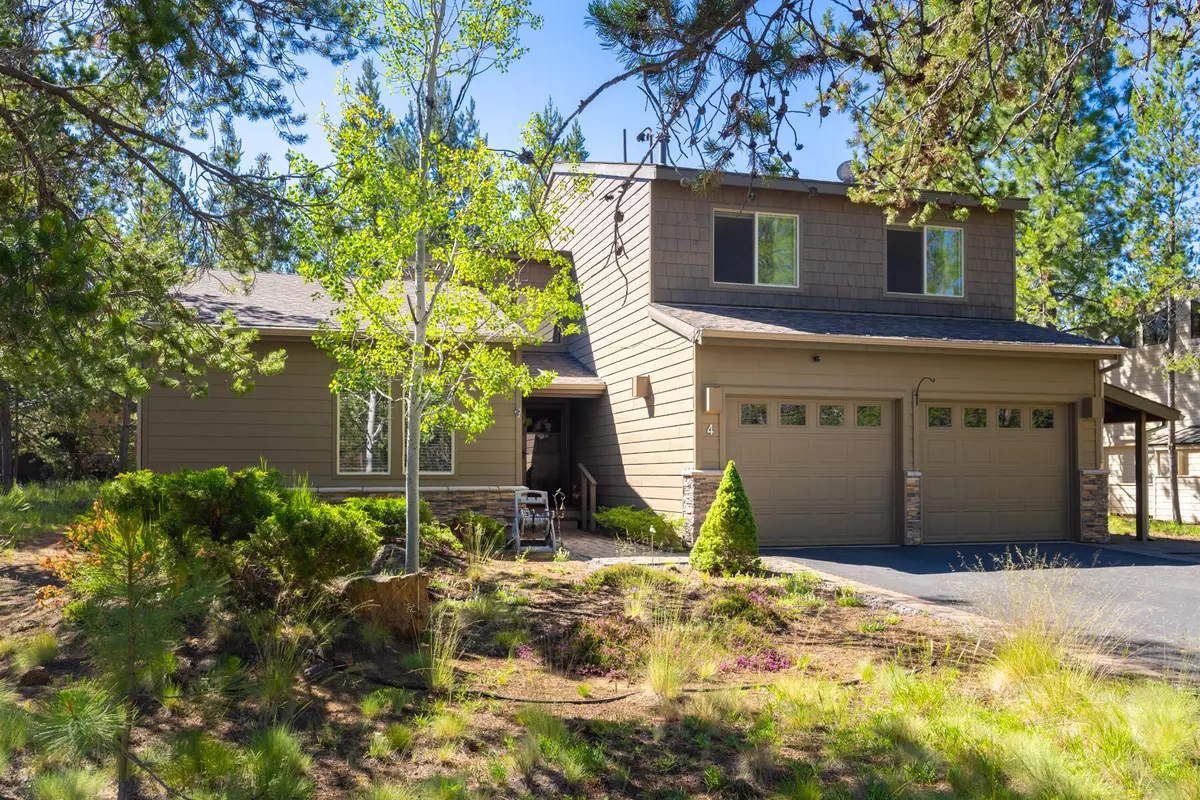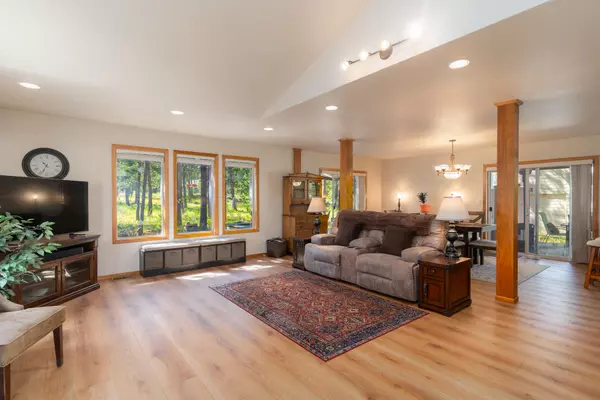$1,025,000
$1,049,000
2.3%For more information regarding the value of a property, please contact us for a free consultation.
17697 Klamath LN Sunriver, OR 97707
4 Beds
3 Baths
2,089 SqFt
Key Details
Sold Price $1,025,000
Property Type Single Family Home
Sub Type Single Family Residence
Listing Status Sold
Purchase Type For Sale
Square Footage 2,089 sqft
Price per Sqft $490
Subdivision Fairway Crest Village
MLS Listing ID 220186125
Sold Date 08/20/24
Style Northwest
Bedrooms 4
Full Baths 3
HOA Fees $159
Year Built 1990
Annual Tax Amount $5,089
Lot Size 0.290 Acres
Acres 0.29
Lot Dimensions 0.29
Property Description
Perfectly situated between the Woodland Golf Course and Fort Rock Park, this immaculate 4-bedroom, 3-bathroom home offers the ideal combination of modern upgrades and meticulous care. Spanning 2,089 square feet, this residence showcases new luxury vinyl plank and tile flooring, as well as elegant quartz countertops throughout. The main level features a spacious great room, dining area, and updated kitchen, complemented by a luxurious primary bedroom. Upstairs, you will find a secondary primary bedroom, two additional bedrooms, and a beautifully appointed bathroom. Step outside to enjoy multiple decks, covered porches with outdoor dining areas, and a secluded hot tub enclave for ultimate relaxation. Surrounded by tranquil nature in every direction, this home also boasts a two-car garage and a new roof installed in 2017. Offered fully furnished, this residence presents a turnkey opportunity for its next fortunate owner to enjoy the finest quality finishes and upgrades.
Location
State OR
County Deschutes
Community Fairway Crest Village
Rooms
Basement None
Interior
Interior Features Ceiling Fan(s), Fiberglass Stall Shower, Linen Closet, Pantry, Primary Downstairs, Shower/Tub Combo, Solid Surface Counters, Stone Counters, Vaulted Ceiling(s)
Heating Electric, Forced Air, Heat Pump, Hot Water, Natural Gas, Zoned
Cooling Ductless, Heat Pump, Zoned
Fireplaces Type Gas, Great Room
Fireplace Yes
Window Features Double Pane Windows,Triple Pane Windows,Vinyl Frames
Exterior
Exterior Feature Deck, Patio, Spa/Hot Tub
Garage Asphalt, Attached, Driveway, Garage Door Opener
Garage Spaces 2.0
Community Features Gas Available, Park, Pickleball Court(s), Playground, Short Term Rentals Allowed, Sport Court, Tennis Court(s), Trail(s)
Amenities Available Golf Course, Park, Pickleball Court(s), Playground, Pool, Resort Community, Restaurant, Sport Court, Tennis Court(s), Trail(s)
Roof Type Composition
Porch true
Total Parking Spaces 2
Garage Yes
Building
Lot Description Landscaped, Level, Native Plants
Entry Level Two
Foundation Concrete Perimeter, Stemwall
Water Public
Architectural Style Northwest
Structure Type Frame
New Construction No
Schools
High Schools Caldera High
Others
Senior Community No
Tax ID 156126
Security Features Carbon Monoxide Detector(s),Smoke Detector(s)
Acceptable Financing Cash, Conventional, FHA, VA Loan
Listing Terms Cash, Conventional, FHA, VA Loan
Special Listing Condition Standard
Read Less
Want to know what your home might be worth? Contact us for a FREE valuation!

Our team is ready to help you sell your home for the highest possible price ASAP







