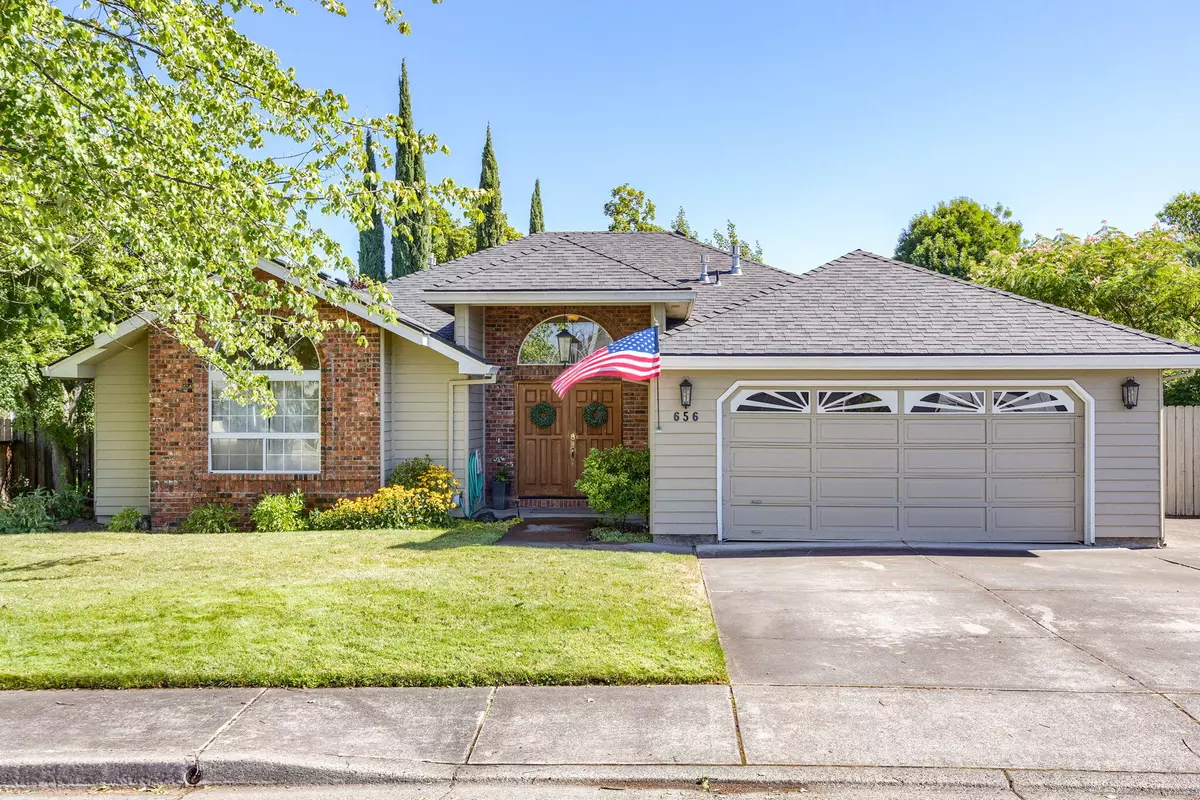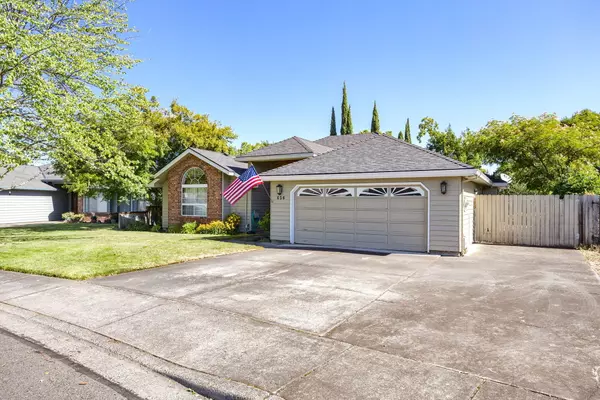$455,500
$465,900
2.2%For more information regarding the value of a property, please contact us for a free consultation.
656 Vincent AVE Central Point, OR 97502
3 Beds
3 Baths
2,014 SqFt
Key Details
Sold Price $455,500
Property Type Single Family Home
Sub Type Single Family Residence
Listing Status Sold
Purchase Type For Sale
Square Footage 2,014 sqft
Price per Sqft $226
Subdivision Jackson Creek Estates Subdivision Unit No 1
MLS Listing ID 220186819
Sold Date 08/19/24
Style Contemporary,Ranch
Bedrooms 3
Full Baths 2
Half Baths 1
Year Built 1992
Annual Tax Amount $4,666
Lot Size 0.270 Acres
Acres 0.27
Lot Dimensions 0.27
Property Description
Open to Back-Up Offers! Move-in ready home nestled in the desirable Jackson Creek Estates. Featuring a unique floor plan and an abundance of storage. Kitchen boasts ample counter space & cabinets, a breakfast bar and opens to the great room with a gas fireplace and a slider that leads to a north-facing covered patio. In addition, the home boasts a sizeable living room with vaulted ceiling, canned lights, and built-in shelves, offering plenty of space for gatherings and family activities. Guest bedrooms are generously sized. Guest bathroom features a double vanity & a shower/tub combo. The primary bedroom has a ceiling fan, walk-in closet, and slider to the patio. The en-suite bathroom offers a separate shower and bath, a double vanity, and a linen closet. Oversized garage with a deep sink. Large fenced yard w/ fruit trees. Plus a fenced-off side yard and RV parking. New A/C & water heater, newer roof. Mae Richardson Elementary & a neighborhood park are a bonus! Possible owner carry
Location
State OR
County Jackson
Community Jackson Creek Estates Subdivision Unit No 1
Rooms
Basement None
Interior
Interior Features Breakfast Bar, Built-in Features, Ceiling Fan(s), Double Vanity, Kitchen Island, Laminate Counters, Linen Closet, Pantry, Primary Downstairs, Shower/Tub Combo, Smart Locks, Smart Thermostat, Vaulted Ceiling(s), Walk-In Closet(s)
Heating Forced Air, Natural Gas
Cooling Central Air
Fireplaces Type Gas, Great Room
Fireplace Yes
Window Features Aluminum Frames,Bay Window(s)
Exterior
Exterior Feature Patio
Garage Attached, Driveway, On Street, RV Access/Parking
Garage Spaces 2.0
Community Features Park
Roof Type Composition
Accessibility Accessible Closets, Accessible Doors, Accessible Hallway(s)
Total Parking Spaces 2
Garage Yes
Building
Lot Description Drip System, Fenced, Landscaped, Level, Sprinkler Timer(s), Sprinklers In Front, Sprinklers In Rear
Entry Level One
Foundation Concrete Perimeter
Water Public
Architectural Style Contemporary, Ranch
Structure Type Frame
New Construction No
Schools
High Schools Crater High
Others
Senior Community No
Tax ID 10813821
Security Features Carbon Monoxide Detector(s),Smoke Detector(s)
Acceptable Financing Cash, Conventional, FHA, Owner Will Carry
Listing Terms Cash, Conventional, FHA, Owner Will Carry
Special Listing Condition Standard
Read Less
Want to know what your home might be worth? Contact us for a FREE valuation!

Our team is ready to help you sell your home for the highest possible price ASAP







