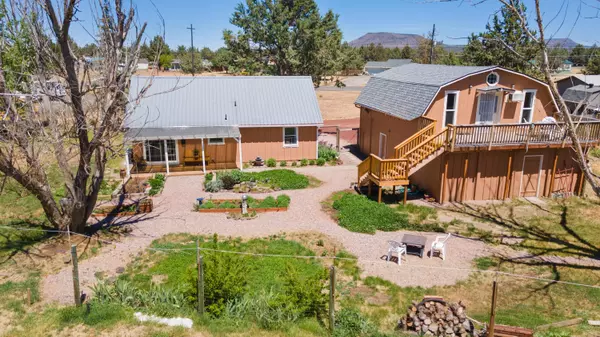$510,000
$515,000
1.0%For more information regarding the value of a property, please contact us for a free consultation.
12606 Cinder DR Terrebonne, OR 97760
3 Beds
2 Baths
2,016 SqFt
Key Details
Sold Price $510,000
Property Type Single Family Home
Sub Type Single Family Residence
Listing Status Sold
Purchase Type For Sale
Square Footage 2,016 sqft
Price per Sqft $252
Subdivision Crr
MLS Listing ID 220184127
Sold Date 08/15/24
Style Cottage/Bungalow
Bedrooms 3
Full Baths 2
HOA Fees $560
Year Built 1978
Annual Tax Amount $2,851
Lot Size 1.060 Acres
Acres 1.06
Lot Dimensions 1.06
Property Description
Embrace the Crooked River Ranch lifestyle. Charming home + guest apartment on 1 acre lot. Light-filled Great Room w/vaulted, tongue-and-groove ceilings. New pellet-stove w/rock surround adds warmth and charm. Main level 2 bd/1 bath. Large loft could be 3rd bedroom/bonus. Updated kitchen features Corian countertops & prep island with butcherblock. Separate laundry room. Above the detached 2-car garage/shop is fully permitted living space with 1 bd/1 bath, kitchenette w/granite counters, breakfast bar, Murphy bed, W/D, and elevated deck. The oversized lot w/fully fenced backyard, covered patio, beautiful gardens and a darling playhouse. Separate fenced area is ideal for animals. Shop provides ample space for projects and storage. Close to all Central Oregon's amenities, Crooked River Ranch homeowners enjoy world-class fly fishing, hiking/biking trails, pool, golf, tennis/pickleball, equestrian facilities, parks, farmer's markets, tap house, eateries, live music, and Steelhead Falls.
Location
State OR
County Jefferson
Community Crr
Rooms
Basement None
Interior
Interior Features Breakfast Bar, Ceiling Fan(s), Granite Counters, Kitchen Island, Open Floorplan, Pantry, Primary Downstairs, Shower/Tub Combo, Solid Surface Counters, Tile Counters, Vaulted Ceiling(s)
Heating Ductless, Electric, Forced Air, Pellet Stove, Wall Furnace
Cooling Ductless, Heat Pump
Fireplaces Type Great Room, Insert
Fireplace Yes
Window Features Vinyl Frames,Wood Frames
Exterior
Exterior Feature Deck, Patio
Parking Features Detached, RV Access/Parking, Workshop in Garage
Garage Spaces 2.0
Community Features Access to Public Lands, Park, Pickleball Court(s), Playground, Short Term Rentals Allowed, Sport Court, Tennis Court(s), Trail(s)
Amenities Available Golf Course, Park, Pickleball Court(s), Playground, Pool, Resort Community, Restaurant, Snow Removal, Sport Court, Stable(s), Tennis Court(s), Trail(s)
Roof Type Composition,Metal
Total Parking Spaces 2
Garage Yes
Building
Lot Description Fenced, Garden, Landscaped, Level, Native Plants, Sprinklers In Front, Sprinklers In Rear
Entry Level Two
Foundation Stemwall
Water Public
Architectural Style Cottage/Bungalow
Structure Type Frame
New Construction No
Schools
High Schools Redmond High
Others
Senior Community No
Tax ID 5787
Security Features Carbon Monoxide Detector(s),Smoke Detector(s)
Acceptable Financing Cash, Conventional, FHA, FMHA, USDA Loan, VA Loan
Listing Terms Cash, Conventional, FHA, FMHA, USDA Loan, VA Loan
Special Listing Condition Standard
Read Less
Want to know what your home might be worth? Contact us for a FREE valuation!

Our team is ready to help you sell your home for the highest possible price ASAP







