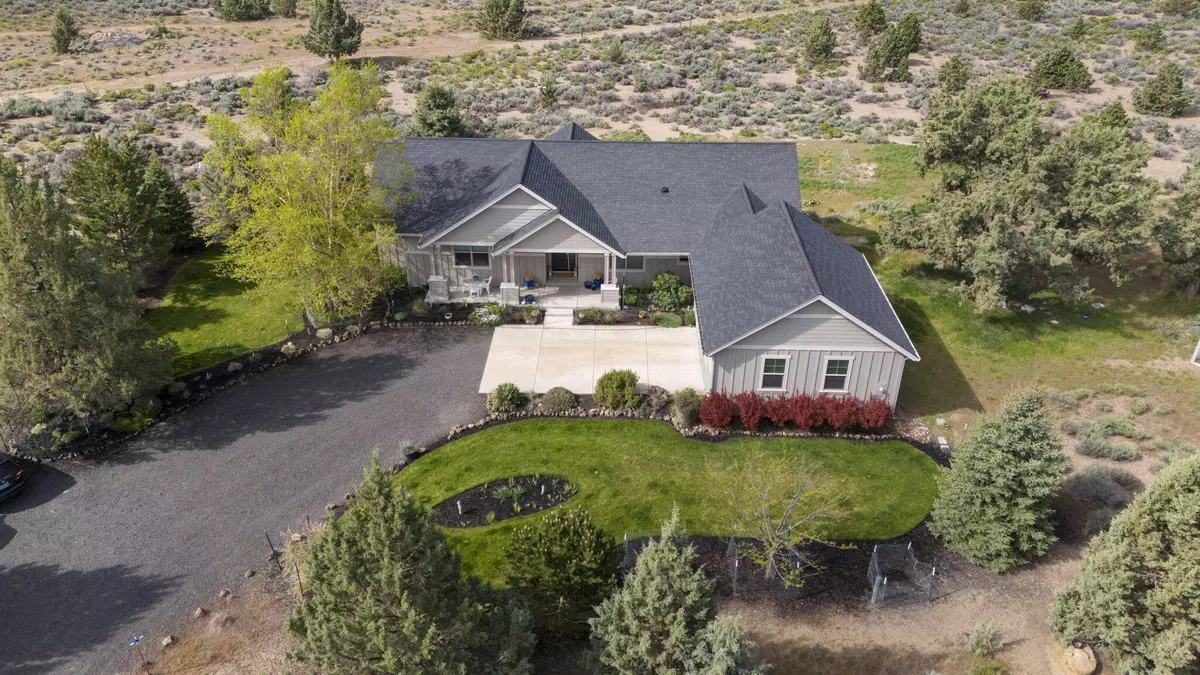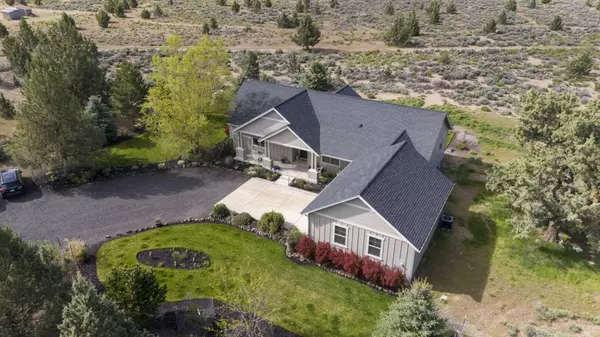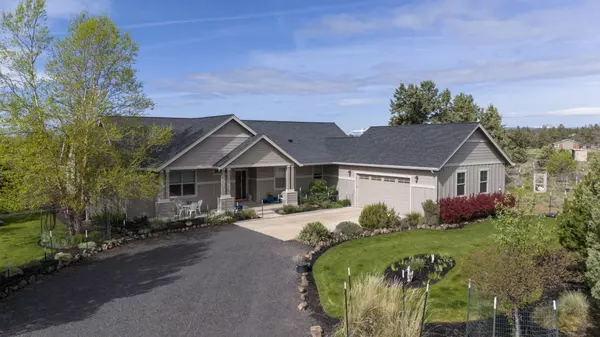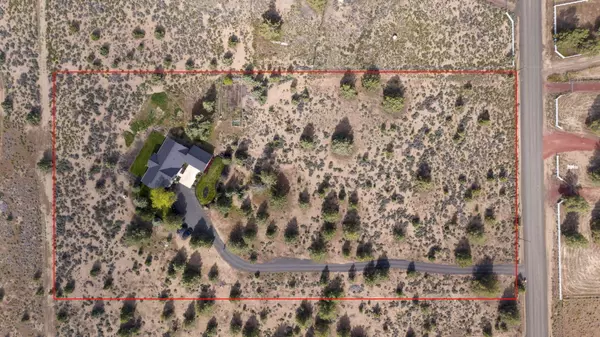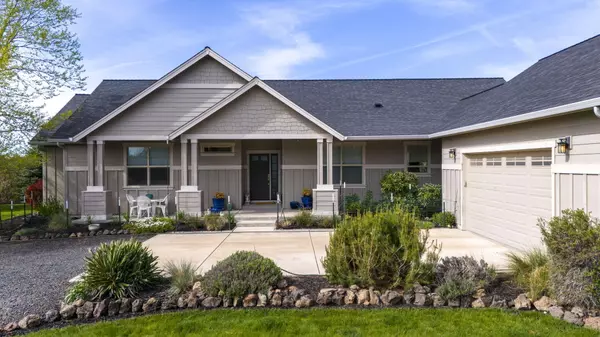$890,000
$889,000
0.1%For more information regarding the value of a property, please contact us for a free consultation.
14830 Chickadee RD Terrebonne, OR 97760
3 Beds
2 Baths
2,242 SqFt
Key Details
Sold Price $890,000
Property Type Single Family Home
Sub Type Single Family Residence
Listing Status Sold
Purchase Type For Sale
Square Footage 2,242 sqft
Price per Sqft $396
Subdivision Crr
MLS Listing ID 220183147
Sold Date 08/15/24
Style Northwest
Bedrooms 3
Full Baths 2
HOA Fees $44
Year Built 2012
Annual Tax Amount $4,637
Lot Size 5.080 Acres
Acres 5.08
Lot Dimensions 5.08
Property Description
Stunning, unobstructed 180 degree Cascade Mountain views included with this beautifully appointed custom build Northwest Craftsman home on over 5 acres that offers privacy and raised bed fenced 30'x60' garden area. Home professionally landscaped with a variety of trees, bushes, flowers and green lawn. The interior showcases a foyer entrance into a formal living room with 10' ceiling with abundant natural light designed for entertaining. The remainder of this home offers 9' ceilings, a family room with gas fireplace and panoramic mountain views. All west facing windows contain custom ceramic tinting. The chef's kitchen offers a 6 burner gas stove, quartz countertops, expansive island, generous counter space, glass ceramic backsplash, storage and custom built- ins and substantial pantry. Attached 2 car garage offers pull down ladder for ample attic storage. RV parking. Endless possibilities await on this private oasis, workshop/barn potential with utilities already in place.
Location
State OR
County Jefferson
Community Crr
Interior
Interior Features Breakfast Bar, Built-in Features, Ceiling Fan(s), Double Vanity, Enclosed Toilet(s), Fiberglass Stall Shower, Kitchen Island, Open Floorplan, Pantry, Primary Downstairs, Shower/Tub Combo, Soaking Tub, Stone Counters, Tile Shower, Walk-In Closet(s)
Heating Electric, Forced Air, Heat Pump, Propane
Cooling Central Air, Heat Pump
Fireplaces Type Family Room, Propane
Fireplace Yes
Window Features Double Pane Windows,Tinted Windows,Vinyl Frames
Exterior
Exterior Feature Deck, RV Hookup
Parking Features Attached, Concrete, Driveway, Garage Door Opener, Gravel, RV Access/Parking, Workshop in Garage
Garage Spaces 2.0
Community Features Access to Public Lands, Playground, Tennis Court(s), Trail(s)
Amenities Available Clubhouse, Golf Course, Playground, Pool, Resort Community, Restaurant, RV/Boat Storage, Tennis Court(s), Trail(s)
Roof Type Composition
Total Parking Spaces 2
Garage Yes
Building
Lot Description Adjoins Public Lands, Garden, Landscaped, Native Plants, Sprinkler Timer(s), Sprinklers In Front, Sprinklers In Rear
Entry Level One
Foundation Stemwall
Water Public
Architectural Style Northwest
Structure Type Frame
New Construction No
Schools
High Schools Redmond High
Others
Senior Community No
Tax ID 7123
Security Features Carbon Monoxide Detector(s),Smoke Detector(s)
Acceptable Financing Cash, Conventional, VA Loan
Listing Terms Cash, Conventional, VA Loan
Special Listing Condition Standard
Read Less
Want to know what your home might be worth? Contact us for a FREE valuation!

Our team is ready to help you sell your home for the highest possible price ASAP



