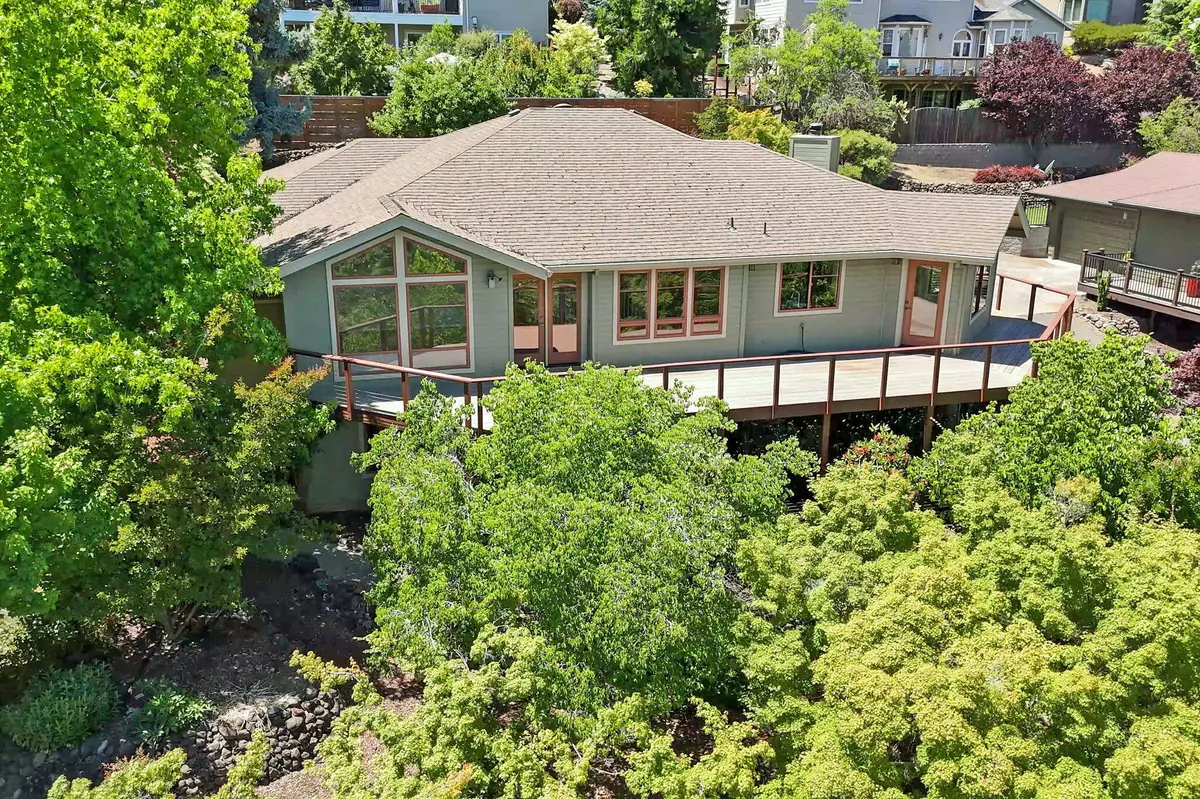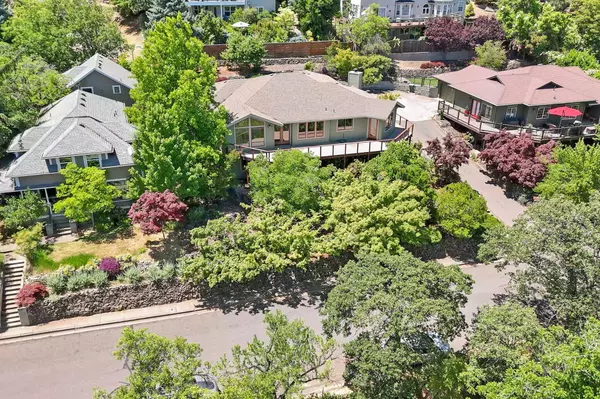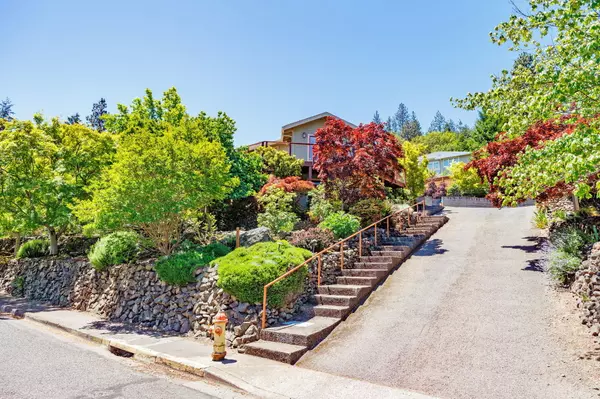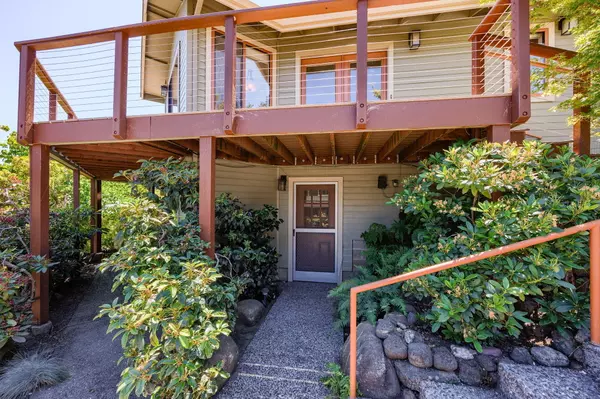$843,000
$845,000
0.2%For more information regarding the value of a property, please contact us for a free consultation.
135 Scenic DR Ashland, OR 97520
3 Beds
3 Baths
2,557 SqFt
Key Details
Sold Price $843,000
Property Type Single Family Home
Sub Type Single Family Residence
Listing Status Sold
Purchase Type For Sale
Square Footage 2,557 sqft
Price per Sqft $329
Subdivision Logan Drive Phase I
MLS Listing ID 220184689
Sold Date 08/14/24
Style Traditional
Bedrooms 3
Full Baths 3
HOA Fees $150
Year Built 1989
Annual Tax Amount $8,290
Lot Size 10,018 Sqft
Acres 0.23
Lot Dimensions 0.23
Property Description
Stunning View Home Above Downtown! Enter a world of joyful living with breathtaking mountain and valley views. The main level invites you into a warm and graceful living space, seamlessly connecting to a light-filled dining area w/ direct access to a spacious view deck, ideal for hosting outdoor gatherings. The heart of the home is an open kitchen w/a granite center island, perfect for casual meals & gatherings, & a spacious & cozy nook w/ fireplace. The primary bedroom & bath provide a calm space w/easy access to a private backyard patio. Other highlights include a versatile den/office w/ built-in's, laundry room w/sink & full guest bath w/skylight. The lower level offers a separate entrance, 2-bedrooms, full bath, & endless possibilities—whether as extra living space, professional home office, or art studio. Nestled on a .23-acre lot, this home also features a newly painted exterior & attached double-car garage. Do not miss the opportunity to experience this fabulous location!
Location
State OR
County Jackson
Community Logan Drive Phase I
Direction From N. Main, turn right on Church Street, at top of Church turn right onto Scenic Drive. House is on the left.
Interior
Interior Features Breakfast Bar, Built-in Features, Ceiling Fan(s), Double Vanity, Enclosed Toilet(s), Granite Counters, Kitchen Island, Linen Closet, Shower/Tub Combo, Soaking Tub, Tile Counters, Tile Shower, Vaulted Ceiling(s), Walk-In Closet(s)
Heating Forced Air, Natural Gas
Cooling Central Air
Fireplaces Type Great Room, Wood Burning
Fireplace Yes
Window Features Aluminum Frames,Double Pane Windows,Vinyl Frames
Exterior
Exterior Feature Deck
Garage Attached, Garage Door Opener, Other
Garage Spaces 2.0
Amenities Available Other
Roof Type Composition
Total Parking Spaces 2
Garage Yes
Building
Lot Description Drip System, Fenced, Landscaped, Sloped, Sprinkler Timer(s), Sprinklers In Front, Sprinklers In Rear
Entry Level Two
Foundation Concrete Perimeter
Water Public
Architectural Style Traditional
Structure Type Frame
New Construction No
Schools
High Schools Ashland High
Others
Senior Community No
Tax ID 10769791
Security Features Carbon Monoxide Detector(s),Smoke Detector(s)
Acceptable Financing Cash, Conventional
Listing Terms Cash, Conventional
Special Listing Condition Standard
Read Less
Want to know what your home might be worth? Contact us for a FREE valuation!

Our team is ready to help you sell your home for the highest possible price ASAP







