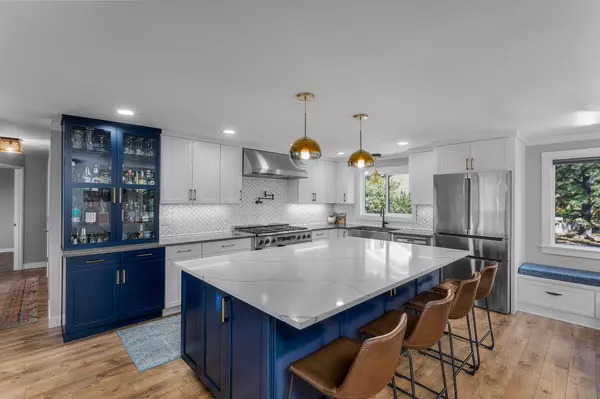$985,000
$999,900
1.5%For more information regarding the value of a property, please contact us for a free consultation.
2207 Awbrey RD Bend, OR 97703
5 Beds
3 Baths
2,520 SqFt
Key Details
Sold Price $985,000
Property Type Single Family Home
Sub Type Single Family Residence
Listing Status Sold
Purchase Type For Sale
Square Footage 2,520 sqft
Price per Sqft $390
Subdivision Aubrey Heights
MLS Listing ID 220184631
Sold Date 08/12/24
Style Traditional
Bedrooms 5
Full Baths 3
Year Built 1978
Annual Tax Amount $3,669
Lot Size 4,791 Sqft
Acres 0.11
Lot Dimensions 0.11
Property Sub-Type Single Family Residence
Property Description
Welcome to your dream home conveniently located in the heart of NW Bend! This recently updated expansive home features a clean, bright, & updated design highlighted by an industrial-grade Dacor double oven, & massive kitchen island perfect for culinary enthusiasts. The great room & kitchen glow with natural light & territorial views from expansive Southern windows. The main level boasts luxurious LVP flooring, creating a seamless flow. Enjoy an expansive deck, ideal for entertaining. A daylight basement features 3 bedrooms, bonus room, second laundry & wet bar, perfect for multi-generational living. The private patio accessible from the basement offers a tranquil retreat. A fully fenced yard w/ space for outdoor activities includes a charming chicken coop for those interested in farm-to-table living. Located just blocks from the Deschutes River Trail, vibrant downtown Bend, restaurants and shops on the Newport/Galveston corridor, this home offers unparalleled convenience and lifestyle
Location
State OR
County Deschutes
Community Aubrey Heights
Direction From Portland Ave, head North on Awbrey Rd. The home is on the left.
Rooms
Basement Finished
Interior
Interior Features Breakfast Bar, Built-in Features, Ceiling Fan(s), Dual Flush Toilet(s), Enclosed Toilet(s), Fiberglass Stall Shower, In-Law Floorplan, Kitchen Island, Open Floorplan, Shower/Tub Combo, Smart Locks, Solid Surface Counters, Tile Shower, Wet Bar
Heating Baseboard, Ductless, Natural Gas, Wall Furnace, Zoned
Cooling Ductless
Fireplaces Type Gas, Great Room
Fireplace Yes
Window Features Double Pane Windows,Vinyl Frames
Exterior
Exterior Feature Deck, Patio
Parking Features Attached, Concrete, Driveway, Garage Door Opener, Heated Garage, Storage
Garage Spaces 1.0
Roof Type Composition,Membrane
Total Parking Spaces 1
Garage Yes
Building
Lot Description Corner Lot, Fenced, Garden, Landscaped
Entry Level Two
Foundation Slab
Water Backflow Domestic, Public
Architectural Style Traditional
Structure Type Frame
New Construction No
Schools
High Schools Summit High
Others
Senior Community No
Tax ID 101242
Security Features Carbon Monoxide Detector(s),Smoke Detector(s)
Acceptable Financing Cash, Conventional, FHA, VA Loan
Listing Terms Cash, Conventional, FHA, VA Loan
Special Listing Condition Standard
Read Less
Want to know what your home might be worth? Contact us for a FREE valuation!

Our team is ready to help you sell your home for the highest possible price ASAP






