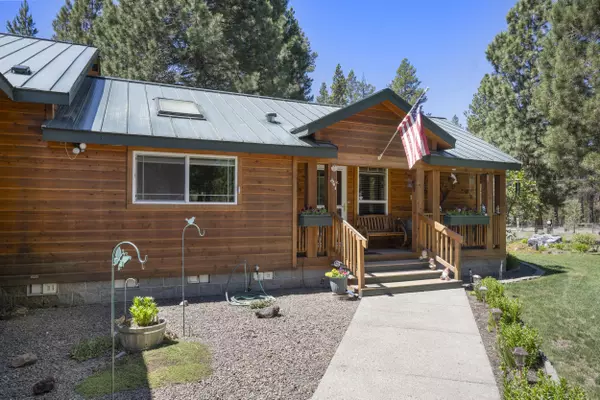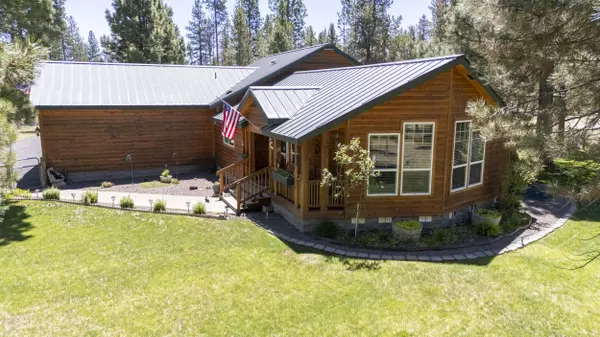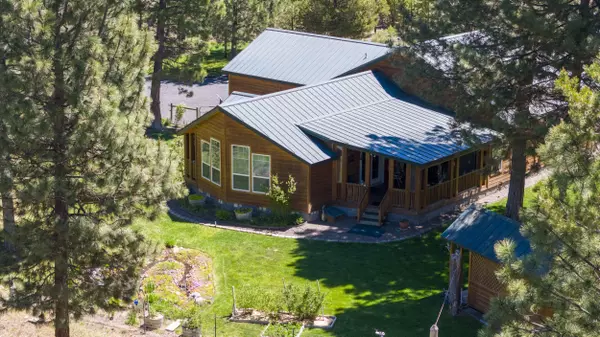$525,000
$525,000
For more information regarding the value of a property, please contact us for a free consultation.
1838 Rector RD La Pine, OR 97739
3 Beds
2 Baths
2,173 SqFt
Key Details
Sold Price $525,000
Property Type Manufactured Home
Sub Type Manufactured On Land
Listing Status Sold
Purchase Type For Sale
Square Footage 2,173 sqft
Price per Sqft $241
Subdivision River Pine Estates
MLS Listing ID 220184622
Sold Date 08/09/24
Style Ranch
Bedrooms 3
Full Baths 2
Year Built 2007
Annual Tax Amount $2,392
Lot Size 0.970 Acres
Acres 0.97
Lot Dimensions 0.97
Property Description
Discover the perfect blend of style and functionality in this stunning, like-new home, cherished by one owner who maintained its like-new condition. Every corner exudes care and attention, offering a pristine canvas for your dreams to unfold. This gorgeous home boasts expansive windows that flood each room with natural light, creating an ambiance of warmth and tranquility. The stunning kitchen features a skylight and a huge pantry offering ample storage for all your kitchen essentials. Nestled on nearly an acre on a corner lot with a carefully tended landscape and a covered deck with recessed lighting which is perfect for entertaining. This property offers the ultimate blend of convenience and luxury with a double-crossed fence that provides both privacy and charm, & a spacious shop and carport. The possibilities for creating your own personal sanctuary are endless. This property is a true gem, sure to impress. Make your appointment today and see all that this home has to offer.
Location
State OR
County Klamath
Community River Pine Estates
Direction Hwy 97 South from town of Lapine, Right on Hackett, Left on Snuffy, Left on Rector, Corner of Snuffy and Rector
Interior
Interior Features Ceiling Fan(s), Granite Counters, Linen Closet, Open Floorplan, Pantry, Shower/Tub Combo, Soaking Tub, Vaulted Ceiling(s), Walk-In Closet(s)
Heating Forced Air, Heat Pump
Cooling Central Air, Heat Pump
Window Features Double Pane Windows
Exterior
Exterior Feature Deck, Patio, RV Hookup
Garage Detached Carport, Driveway, RV Access/Parking, RV Garage
Garage Spaces 2.0
Roof Type Metal
Total Parking Spaces 2
Garage Yes
Building
Lot Description Corner Lot, Fenced, Garden, Landscaped, Level, Sprinkler Timer(s), Sprinklers In Front, Sprinklers In Rear, Water Feature, Wooded
Entry Level One
Foundation Pillar/Post/Pier
Water Well
Architectural Style Ranch
Structure Type Manufactured House
New Construction No
Schools
High Schools Gilchrist Jr/Sr High
Others
Senior Community No
Tax ID 132886
Security Features Smoke Detector(s)
Acceptable Financing Cash, Conventional, FHA, USDA Loan, VA Loan
Listing Terms Cash, Conventional, FHA, USDA Loan, VA Loan
Special Listing Condition Standard
Read Less
Want to know what your home might be worth? Contact us for a FREE valuation!

Our team is ready to help you sell your home for the highest possible price ASAP







