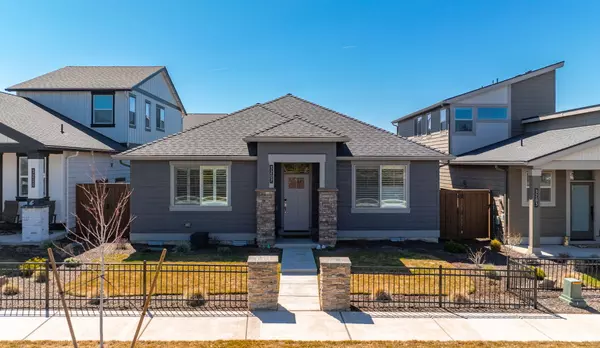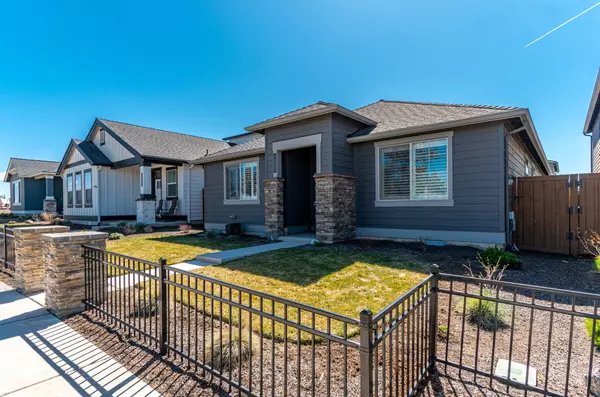$669,900
$679,900
1.5%For more information regarding the value of a property, please contact us for a free consultation.
3207 Boulder Creek DR #128 Bend, OR 97701
3 Beds
2 Baths
1,773 SqFt
Key Details
Sold Price $669,900
Property Type Single Family Home
Sub Type Single Family Residence
Listing Status Sold
Purchase Type For Sale
Square Footage 1,773 sqft
Price per Sqft $377
Subdivision Petrosa
MLS Listing ID 220179763
Sold Date 08/09/24
Style Cottage/Bungalow,Northwest
Bedrooms 3
Full Baths 2
HOA Fees $153
Year Built 2021
Annual Tax Amount $4,432
Lot Size 4,356 Sqft
Acres 0.1
Lot Dimensions 0.1
Property Description
$5000 Credit to Buyer for Rate Buy Down or towards Closing Costs.
Meticulously-maintained single-level gem in Petrosa directly across from the sprawling 5-acre park. Only two years old, this better than new home offers open spacious floor plan, quartz countertops throughout, LVP in all living areas and carpet only in bedrooms, vaulted ceilings, extra large 2 car garage and HOA maintains front yard. PLUS this home comes with beautiful window treatments, tiled shower in primary suite, new AC as of 2023, paver patio plus additional side yard that is a perfect dog run or for misc. storage. It is set up perfectly for easy move-in and start living your best Bend life!
Petrosa's amenities include a clubhouse, free work space, gym, pool, hot tub, fire pit, gas BBQs, and trails. Enjoy the convenience of upcoming commercial space, including a potential grocery store, trendy shops, and eateries just around the block! Pine Nursery Park, with its dog park and pickleball courts, awaits nearby.
Location
State OR
County Deschutes
Community Petrosa
Direction Enter Petrosa off of the Butler Market & Eagle Road roundabout. Take your second right, onto Boulder Creek Dr. House is 2nd house on right.
Rooms
Basement None
Interior
Interior Features Breakfast Bar, Ceiling Fan(s), Double Vanity, Enclosed Toilet(s), Kitchen Island, Linen Closet, Open Floorplan, Pantry, Primary Downstairs, Shower/Tub Combo, Smart Locks, Smart Thermostat, Solid Surface Counters, Tile Shower, Vaulted Ceiling(s), Walk-In Closet(s)
Heating Forced Air, Natural Gas
Cooling Central Air, Whole House Fan
Fireplaces Type Gas, Great Room
Fireplace Yes
Window Features Double Pane Windows,Vinyl Frames
Exterior
Exterior Feature Patio
Parking Features Alley Access, Attached, Concrete, Driveway, Garage Door Opener
Garage Spaces 2.0
Community Features Gas Available, Park, Playground, Short Term Rentals Not Allowed, Trail(s)
Amenities Available Clubhouse, Fitness Center, Landscaping, Park, Playground, Pool, Snow Removal, Trail(s)
Roof Type Composition
Accessibility Smart Technology
Total Parking Spaces 2
Garage Yes
Building
Lot Description Fenced, Landscaped, Level, Smart Irrigation, Sprinkler Timer(s), Sprinklers In Front
Entry Level One
Foundation Concrete Perimeter, Stemwall
Builder Name Pahlisch
Water Backflow Domestic, Public
Architectural Style Cottage/Bungalow, Northwest
Structure Type Frame
New Construction No
Schools
High Schools Mountain View Sr High
Others
Senior Community No
Tax ID 283391
Security Features Carbon Monoxide Detector(s),Smoke Detector(s)
Acceptable Financing Cash, Conventional, FHA, FMHA, VA Loan
Listing Terms Cash, Conventional, FHA, FMHA, VA Loan
Special Listing Condition Standard
Read Less
Want to know what your home might be worth? Contact us for a FREE valuation!

Our team is ready to help you sell your home for the highest possible price ASAP







