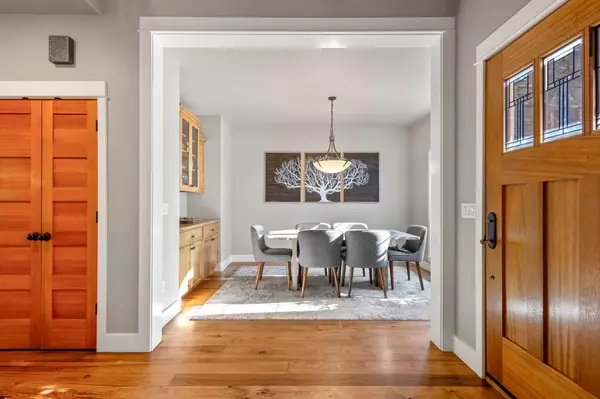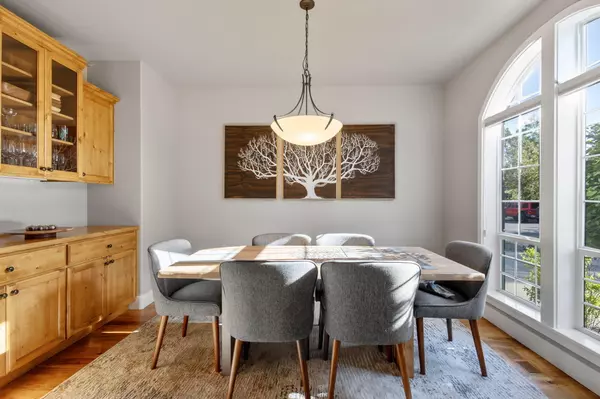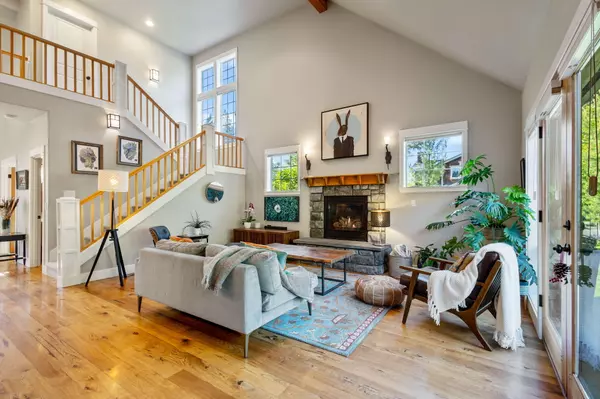$1,230,000
$1,249,000
1.5%For more information regarding the value of a property, please contact us for a free consultation.
2379 Brickyard ST Bend, OR 97703
3 Beds
3 Baths
2,702 SqFt
Key Details
Sold Price $1,230,000
Property Type Single Family Home
Sub Type Single Family Residence
Listing Status Sold
Purchase Type For Sale
Square Footage 2,702 sqft
Price per Sqft $455
Subdivision Shevlin Ridge
MLS Listing ID 220184125
Sold Date 08/09/24
Style Tudor
Bedrooms 3
Full Baths 2
Half Baths 1
Year Built 2004
Annual Tax Amount $7,054
Lot Size 8,712 Sqft
Acres 0.2
Lot Dimensions 0.2
Property Description
This beautiful home is located in Shevlin Ridge, just minutes from Northwest Crossing Farmers' Market or downtown shops. The primary bedroom is on the main level, providing a peaceful sanctuary with its en-suite bathroom and generous walk-in closet. Upstairs, you'll find two additional well-appointed bedrooms and a large bonus room, offering endless possibilities for a playroom, media center, or guest quarters. A separate office ensures you can focus without interruption. Step outside to discover a lush and full backyard that is truly an entertainer's paradise. The beautifully landscaped and fenced yard offers a serene setting, while the spacious patio is perfect for hosting summer barbecues, al fresco dining, or simply enjoying the outdoors with family and friends. Three-car tandem garage gives you plenty of room for Central Oregon toys.
Location
State OR
County Deschutes
Community Shevlin Ridge
Rooms
Basement None
Interior
Interior Features Ceiling Fan(s), Double Vanity, Enclosed Toilet(s), Granite Counters, Jetted Tub, Linen Closet, Open Floorplan, Pantry, Primary Downstairs, Tile Counters, Tile Shower, Walk-In Closet(s)
Heating Forced Air, Natural Gas
Cooling Central Air
Fireplaces Type Family Room, Gas
Fireplace Yes
Window Features Vinyl Frames
Exterior
Exterior Feature Deck, Patio
Garage Attached, Driveway, Garage Door Opener
Garage Spaces 3.0
Community Features Gas Available
Roof Type Composition
Total Parking Spaces 3
Garage Yes
Building
Lot Description Corner Lot, Fenced, Landscaped, Sprinkler Timer(s), Sprinklers In Front, Sprinklers In Rear
Entry Level Two
Foundation Stemwall
Water Public
Architectural Style Tudor
Structure Type Frame
New Construction No
Schools
High Schools Summit High
Others
Senior Community No
Tax ID 241080
Security Features Carbon Monoxide Detector(s),Smoke Detector(s)
Acceptable Financing Cash, Conventional, FHA
Listing Terms Cash, Conventional, FHA
Special Listing Condition Standard
Read Less
Want to know what your home might be worth? Contact us for a FREE valuation!

Our team is ready to help you sell your home for the highest possible price ASAP







