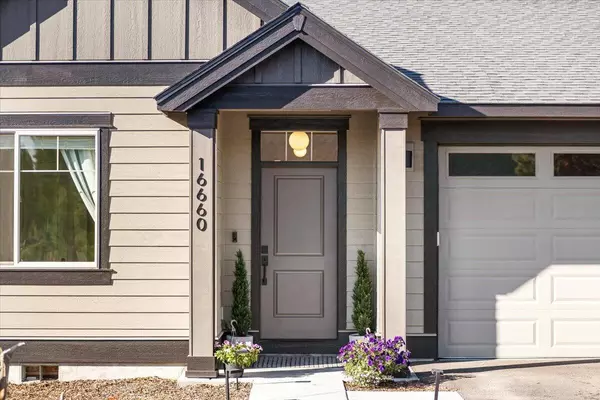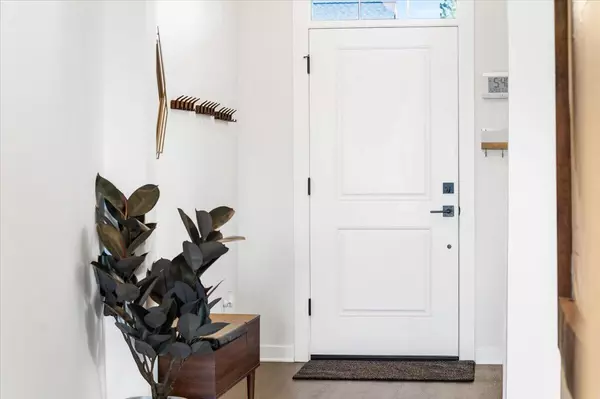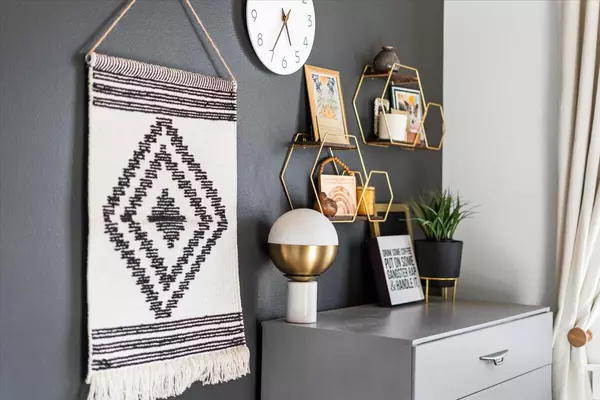$450,000
$450,000
For more information regarding the value of a property, please contact us for a free consultation.
16660 Barron DR La Pine, OR 97739
3 Beds
2 Baths
1,853 SqFt
Key Details
Sold Price $450,000
Property Type Single Family Home
Sub Type Single Family Residence
Listing Status Sold
Purchase Type For Sale
Square Footage 1,853 sqft
Price per Sqft $242
Subdivision Crescent Creek
MLS Listing ID 220183443
Sold Date 08/09/24
Style Craftsman,Northwest
Bedrooms 3
Full Baths 2
HOA Fees $61
Year Built 2020
Annual Tax Amount $3,713
Lot Size 7,405 Sqft
Acres 0.17
Lot Dimensions 0.17
Property Description
Nestled in the heart of La Pine, this 2020 Pahlisch home situated on a corner lot offers a serene retreat amidst nature's embrace. The 3BR/2BA home boasts an open floor plan, including a kitchen adorned with full tile backsplash, slide-out kitchen shelving, quartz countertops, and upgraded stainless steel appliances, creating a harmonious blend of style and functionality. The split-bedroom layout ensures privacy, while the pocket den provides a dedicated space for your home office or workout routine. The spacious backyard beckons you to embrace outdoor living with a dedicated gas line to create your future outdoor kitchen and 6ft fence with privacy screens. The utility sink and 50 amp outlet in the garage make this a DIYers dream. The Crescent Creek community includes walking trails, sports courts, a clubhouse, gym, and parks, all just steps away from your front door. Embrace the perfect balance of modern convenience and natural serenity in this low-maintenance, newer construction gem
Location
State OR
County Deschutes
Community Crescent Creek
Rooms
Basement None
Interior
Interior Features Breakfast Bar, Ceiling Fan(s), Double Vanity, Enclosed Toilet(s), Kitchen Island, Linen Closet, Open Floorplan, Pantry, Primary Downstairs, Shower/Tub Combo, Smart Thermostat, Solid Surface Counters, Walk-In Closet(s)
Heating Forced Air, Natural Gas
Cooling Central Air
Fireplaces Type Gas, Great Room
Fireplace Yes
Window Features Double Pane Windows,Vinyl Frames
Exterior
Exterior Feature Patio
Garage Asphalt, Attached, Driveway, Garage Door Opener
Garage Spaces 2.0
Community Features Access to Public Lands, Gas Available, Park, Sport Court, Trail(s)
Amenities Available Clubhouse, Fitness Center, Park, Sport Court, Trail(s)
Roof Type Composition
Total Parking Spaces 2
Garage Yes
Building
Lot Description Corner Lot, Drip System, Level, Xeriscape Landscape
Entry Level One
Foundation Stemwall
Builder Name Pahlisch
Water Public
Architectural Style Craftsman, Northwest
Structure Type Double Wall/Staggered Stud,Frame
New Construction No
Schools
High Schools Lapine Sr High
Others
Senior Community No
Tax ID 278791
Security Features Carbon Monoxide Detector(s),Smoke Detector(s)
Acceptable Financing Cash, Conventional, FHA, VA Loan
Listing Terms Cash, Conventional, FHA, VA Loan
Special Listing Condition Standard
Read Less
Want to know what your home might be worth? Contact us for a FREE valuation!

Our team is ready to help you sell your home for the highest possible price ASAP







