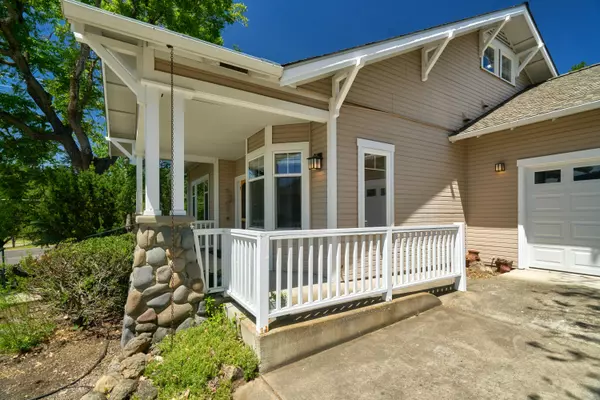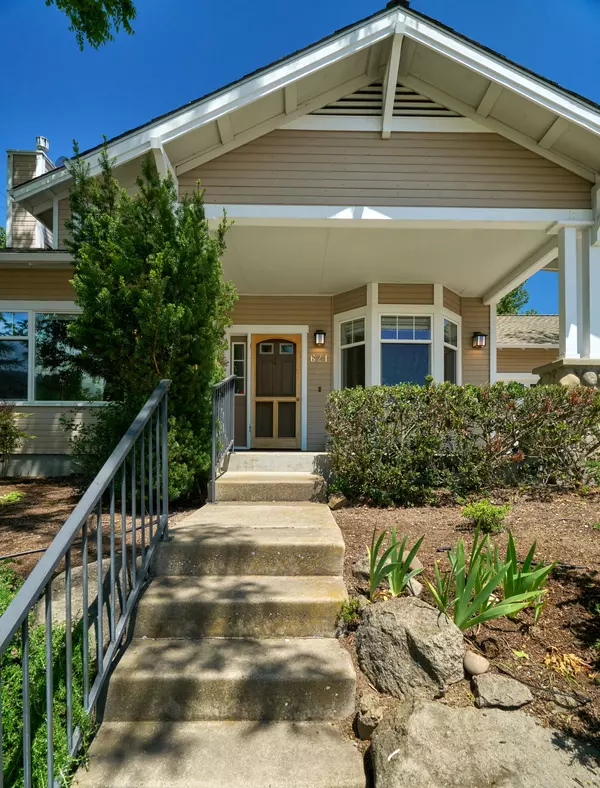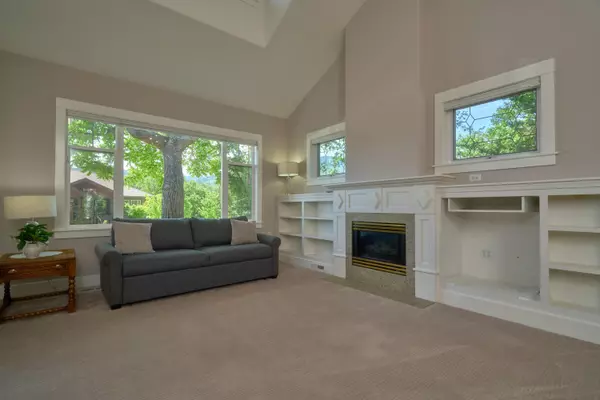$570,000
$599,900
5.0%For more information regarding the value of a property, please contact us for a free consultation.
621 Nepenthe RD Ashland, OR 97520
2 Beds
2 Baths
1,826 SqFt
Key Details
Sold Price $570,000
Property Type Single Family Home
Sub Type Single Family Residence
Listing Status Sold
Purchase Type For Sale
Square Footage 1,826 sqft
Price per Sqft $312
MLS Listing ID 220183089
Sold Date 08/07/24
Style Craftsman
Bedrooms 2
Full Baths 2
HOA Fees $825
Year Built 1996
Annual Tax Amount $7,823
Lot Size 5,662 Sqft
Acres 0.13
Lot Dimensions 0.13
Property Description
Gorgeous home in the Mountain Meadows 55+ community. This home is 1826 Square Foot with 2 bedrooms, 2 bathrooms and has a large bonus room. There are lots of windows with natural light and peaceful nature views. The Living room has vaulted ceilings and a gas fireplace. The kitchen has lots of storage, a formal dining area, built-in desk and access to the private back patio. The primary bedroom is extra-large with a newly remodeled bathroom with tile floors and shower that is ADA wheelchair accessible. The second bedroom has access to the hall bathroom and the bonus room is perfect for a large office, craft room or could be used as a 3rd bedroom. Outback the home has new landscaping with custom designed new covered patio with paver pathways, raised garden area. Outdoor storage area, 2 car garage with storage shelving, Wheelchair accessible ramp.
Location
State OR
County Jackson
Direction From East Main St, Turn North onto North Mountain Ave, Turn Right onto Nepenthe Rd.
Interior
Interior Features Built-in Features, Fiberglass Stall Shower, Laminate Counters, Linen Closet, Pantry, Primary Downstairs, Shower/Tub Combo, Solar Tube(s), Tile Counters, Vaulted Ceiling(s), Walk-In Closet(s)
Heating Electric, Forced Air, Heat Pump, Natural Gas
Cooling Central Air, Heat Pump
Fireplaces Type Gas, Living Room
Fireplace Yes
Window Features Double Pane Windows,Vinyl Frames
Exterior
Exterior Feature Patio
Garage Attached, Driveway, Garage Door Opener
Garage Spaces 2.0
Community Features Park, Trail(s)
Amenities Available Clubhouse, Firewise Certification, Fitness Center, Landscaping, Park, Pool, Restaurant, Trail(s)
Roof Type Composition
Accessibility Accessible Approach with Ramp, Accessible Bedroom, Accessible Closets, Accessible Doors, Accessible Entrance, Accessible Full Bath, Accessible Hallway(s), Accessible Kitchen, Grip-Accessible Features
Total Parking Spaces 2
Garage Yes
Building
Lot Description Corner Lot, Drip System, Fenced, Garden, Landscaped, Level, Rock Outcropping, Sloped, Sprinkler Timer(s), Wooded
Entry Level One
Foundation Brick/Mortar
Water Public
Architectural Style Craftsman
Structure Type Frame
New Construction No
Schools
High Schools Check With District
Others
Senior Community Yes
Tax ID 10879093
Security Features Carbon Monoxide Detector(s),Smoke Detector(s)
Acceptable Financing Cash, Conventional
Listing Terms Cash, Conventional
Special Listing Condition Standard
Read Less
Want to know what your home might be worth? Contact us for a FREE valuation!

Our team is ready to help you sell your home for the highest possible price ASAP







