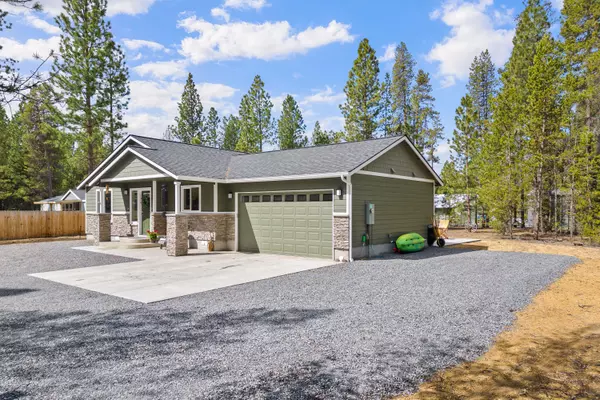$415,000
$415,000
For more information regarding the value of a property, please contact us for a free consultation.
148848 Snuffy DR La Pine, OR 97739
2 Beds
1 Bath
874 SqFt
Key Details
Sold Price $415,000
Property Type Single Family Home
Sub Type Single Family Residence
Listing Status Sold
Purchase Type For Sale
Square Footage 874 sqft
Price per Sqft $474
Subdivision River Pine Estates
MLS Listing ID 220182094
Sold Date 08/08/24
Style Cottage/Bungalow
Bedrooms 2
Full Baths 1
Year Built 2022
Annual Tax Amount $1,988
Lot Size 1.040 Acres
Acres 1.04
Lot Dimensions 1.04
Property Description
Experience the Central Oregon lifestyle in this STICK BUILT home in River Pine Estates. This single-level home is set on a generous 1.04-acre lot, off a paved road.
Vaulted ceilings and an open floor plan enhance the spacious feel, while a new wood-burning stove adds warmth and character. Stay comfortable year-round with high-efficiency heat pumps.
The bright and light kitchen features custom cabinets, solid surface countertops, a full tile backsplash, and an inviting eating bar and stainless steel appliances. There is gorgeous LVP flooring throughout and two bedrooms to offer flexibility, with bathroom access from the primary bedroom and hall. Outside, you will find RV hook-ups, landscaped and treed privacy with a large, lovely patio to enjoy your property view.
Close to rivers, lakes, and mountains. Come live the good life. Schedule your viewing today!
Location
State OR
County Klamath
Community River Pine Estates
Direction S on hwy 97, R on Hackett, R on Snuffy Dr., Home on Left
Rooms
Basement None
Interior
Interior Features Breakfast Bar, Ceiling Fan(s), Double Vanity, Fiberglass Stall Shower, Open Floorplan, Pantry, Primary Downstairs, Solid Surface Counters, Vaulted Ceiling(s), Walk-In Closet(s)
Heating Electric, Heat Pump, Wood
Cooling Heat Pump
Fireplaces Type Great Room, Wood Burning
Fireplace Yes
Window Features Double Pane Windows
Exterior
Exterior Feature Patio, RV Dump, RV Hookup
Garage Attached, Driveway, Garage Door Opener, Gated, RV Access/Parking
Garage Spaces 2.0
Roof Type Composition
Total Parking Spaces 2
Garage Yes
Building
Lot Description Fenced, Landscaped, Level, Native Plants, Wooded
Entry Level One
Foundation Stemwall
Builder Name HiLine Homes
Water Well
Architectural Style Cottage/Bungalow
Structure Type Frame
New Construction No
Schools
High Schools Gilchrist Jr/Sr High
Others
Senior Community No
Tax ID 132485
Security Features Carbon Monoxide Detector(s),Smoke Detector(s)
Acceptable Financing Cash, Conventional, FHA, USDA Loan, VA Loan
Listing Terms Cash, Conventional, FHA, USDA Loan, VA Loan
Special Listing Condition Standard
Read Less
Want to know what your home might be worth? Contact us for a FREE valuation!

Our team is ready to help you sell your home for the highest possible price ASAP







