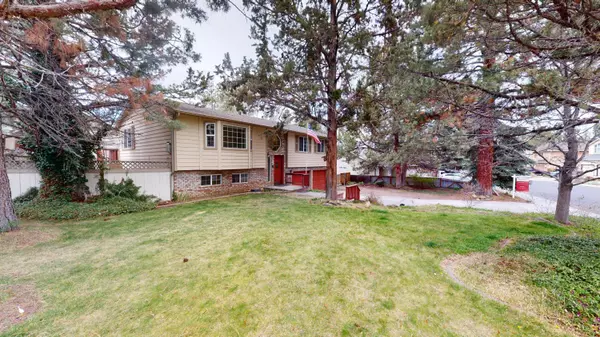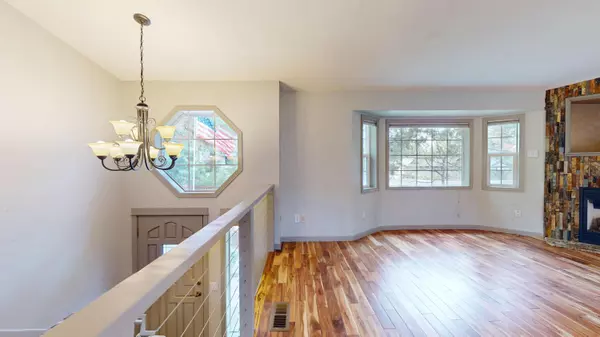$580,000
$594,999
2.5%For more information regarding the value of a property, please contact us for a free consultation.
1213 Teakwood DR Bend, OR 97702
4 Beds
3 Baths
1,870 SqFt
Key Details
Sold Price $580,000
Property Type Single Family Home
Sub Type Single Family Residence
Listing Status Sold
Purchase Type For Sale
Square Footage 1,870 sqft
Price per Sqft $310
Subdivision Tanglewood
MLS Listing ID 220179630
Sold Date 08/07/24
Style Traditional
Bedrooms 4
Full Baths 2
Half Baths 1
Year Built 1989
Annual Tax Amount $3,895
Lot Size 10,018 Sqft
Acres 0.23
Lot Dimensions 0.23
Property Sub-Type Single Family Residence
Property Description
This beautifully updated split level home in a quiet neighborhood features a new roof and fresh paint. Inside, new hardwood floors, countertops, and fixtures enhance the appeal. The kitchen boasts butcher block and tin backsplash, while the master suite includes a private deck and live edge juniper countertops. All three bathrooms are updated with new floors, fixtures, & toilets. The spacious lower level has a family room with a gas stove and a fourth bedroom/office. Enjoy the sunroom, gas fireplace, fire pit, and barbecue. Large deck off the dining area and smaller deck off the master bedroom. The home is wired for internet and cable TV. Close to schools, Larkspur Park, and trails. No HOA. Move-in ready and perfect for your family. Close to Cascade Lakes Brewing, new restaurants and shops at Reed South, a plethora of local parks like Larkspur Park & trail, Big Sky Park & Luke Damon Sports Complex.
Location
State OR
County Deschutes
Community Tanglewood
Rooms
Basement Finished
Interior
Interior Features Ceiling Fan(s), Fiberglass Stall Shower, Linen Closet, Open Floorplan, Pantry, Shower/Tub Combo, Stone Counters
Heating Forced Air, Natural Gas
Cooling Central Air
Window Features Double Pane Windows,Vinyl Frames
Exterior
Exterior Feature Dock, Patio
Parking Features Attached, Other
Garage Spaces 2.0
Roof Type Composition
Total Parking Spaces 2
Garage Yes
Building
Lot Description Fenced, Landscaped
Entry Level Two,Multi/Split
Foundation Stemwall
Water Public
Architectural Style Traditional
Structure Type Frame
New Construction No
Schools
High Schools Bend Sr High
Others
Senior Community No
Tax ID 158859
Security Features Carbon Monoxide Detector(s),Smoke Detector(s)
Acceptable Financing Cash, Conventional, FHA
Listing Terms Cash, Conventional, FHA
Special Listing Condition Standard
Read Less
Want to know what your home might be worth? Contact us for a FREE valuation!

Our team is ready to help you sell your home for the highest possible price ASAP






