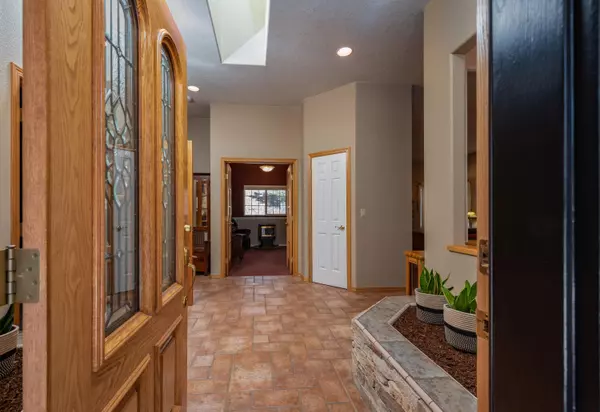$1,180,000
$1,195,000
1.3%For more information regarding the value of a property, please contact us for a free consultation.
60230 Woodside LOOP Bend, OR 97702
4 Beds
3 Baths
3,600 SqFt
Key Details
Sold Price $1,180,000
Property Type Single Family Home
Sub Type Single Family Residence
Listing Status Sold
Purchase Type For Sale
Square Footage 3,600 sqft
Price per Sqft $327
Subdivision Woodside Ranch
MLS Listing ID 220180613
Sold Date 08/05/24
Style Northwest
Bedrooms 4
Full Baths 3
HOA Fees $50
Year Built 1994
Annual Tax Amount $7,459
Lot Size 2.270 Acres
Acres 2.27
Lot Dimensions 2.27
Property Description
This charming home and neighborhood is the definition of mountain town living, all within 400 yards of the forest service trailhead for miles of walking & mtn biking! Exceptional quality in this mostly single level NW style home surrounded by mature ponderosas for an amazingly serene setting. This home was designed with today's modern needs in mind: huge gourmet kitchen, grand media/theatre room for Netflix binging in style, four bedrooms plus office OR office could be fifth bedroom, and separate primary suite in its own wing for privacy, plus huge bonus room above the garage for games or workout space. Enormous 4 car garage with tons of storage. New A/C. 50 year roof. Recent addition of 220 volt RV/EV plug in on West side of garage. Plenty of room for your RV.
Location
State OR
County Deschutes
Community Woodside Ranch
Direction Knott Rd to Tall Pine, home is at corner of Tall Pine and Woodside loop
Rooms
Basement None
Interior
Interior Features Built-in Features, Ceiling Fan(s), Double Vanity, Enclosed Toilet(s), Granite Counters, Linen Closet, Pantry, Primary Downstairs, Shower/Tub Combo, Smart Thermostat, Spa/Hot Tub, Tile Counters, Tile Shower, Walk-In Closet(s)
Heating Forced Air, Natural Gas, Pellet Stove
Cooling Central Air
Fireplaces Type Family Room, Gas, Insert, Office
Fireplace Yes
Window Features Double Pane Windows,Skylight(s),Vinyl Frames
Exterior
Exterior Feature Deck, Patio, Spa/Hot Tub
Garage Asphalt, Attached, Driveway, Garage Door Opener, Heated Garage, Workshop in Garage
Garage Spaces 4.0
Community Features Gas Available
Amenities Available Other
Roof Type Composition
Total Parking Spaces 4
Garage Yes
Building
Lot Description Drip System, Landscaped, Level, Sprinklers In Front, Sprinklers In Rear
Entry Level One
Foundation Stemwall
Water Public
Architectural Style Northwest
Structure Type Frame
New Construction No
Schools
High Schools Caldera High
Others
Senior Community No
Tax ID 112253
Security Features Carbon Monoxide Detector(s),Smoke Detector(s)
Acceptable Financing Cash, Conventional, FHA, VA Loan
Listing Terms Cash, Conventional, FHA, VA Loan
Special Listing Condition Standard
Read Less
Want to know what your home might be worth? Contact us for a FREE valuation!

Our team is ready to help you sell your home for the highest possible price ASAP







