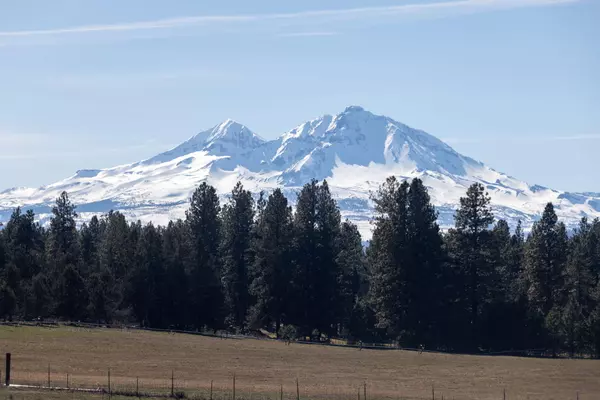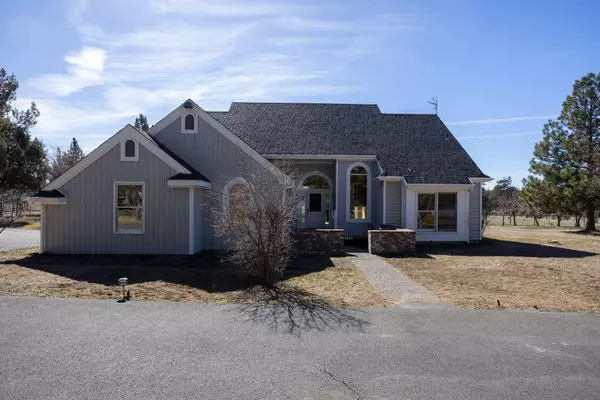$1,095,000
$1,295,000
15.4%For more information regarding the value of a property, please contact us for a free consultation.
69175 Hurtley Ranch RD Sisters, OR 97759
3 Beds
2 Baths
2,043 SqFt
Key Details
Sold Price $1,095,000
Property Type Single Family Home
Sub Type Single Family Residence
Listing Status Sold
Purchase Type For Sale
Square Footage 2,043 sqft
Price per Sqft $535
MLS Listing ID 220179011
Sold Date 08/02/24
Style Traditional
Bedrooms 3
Full Baths 2
Year Built 1992
Annual Tax Amount $6,650
Lot Size 9.850 Acres
Acres 9.85
Lot Dimensions 9.85
Property Description
Love Where You Live! Spectacular Cascade Mountain View! You will wake up to the colorful alpenglow in the morning and winding down with a beautiful sunset in the evening. Take full advantage of the 6 acres of Three Sisters Irrigation rights. Having plentiful water rights to produce your own hay, raise cattle/livestock, hobby farm, horses, you name it, it's so valuable in Central Oregon. The property is fenced and cross fenced, several fruit trees, with a deer fenced garden area. Nestled on a 9.85-acre estate, with a 3-bedroom, 2-bathroom residence. You will have plenty of room to store all your toys and farming gear with several outbuildings on the property. If you're into outdoor adventures, you're in luck! This property is close to BLM, Deschutes National Forest, Lakes and Rivers!
Location
State OR
County Deschutes
Direction From Redmond, West on HWY 126 Right on Hurtley Ranch Rd. From Bend R on HWY126 Left on Hurtley Ranch Rd. Last house on the left.
Interior
Interior Features Breakfast Bar, Ceiling Fan(s), Double Vanity, Linen Closet, Primary Downstairs, Soaking Tub, Tile Counters, Tile Shower, Vaulted Ceiling(s), Walk-In Closet(s)
Heating Electric, Forced Air
Cooling Heat Pump
Fireplaces Type Electric, Wood Burning
Fireplace Yes
Window Features Double Pane Windows,Vinyl Frames
Exterior
Exterior Feature Deck
Parking Features Asphalt, Attached, Driveway, Garage Door Opener, Workshop in Garage
Garage Spaces 2.0
Community Features Access to Public Lands
Roof Type Composition
Total Parking Spaces 2
Garage Yes
Building
Lot Description Fenced, Garden, Landscaped, Level, Pasture, Sprinkler Timer(s), Sprinklers In Front, Sprinklers In Rear
Entry Level Two
Foundation Stemwall
Water Shared Well
Architectural Style Traditional
Structure Type Frame
New Construction No
Schools
High Schools Sisters High
Others
Senior Community No
Tax ID 156035
Security Features Carbon Monoxide Detector(s),Smoke Detector(s)
Acceptable Financing Cash, Conventional
Listing Terms Cash, Conventional
Special Listing Condition Standard
Read Less
Want to know what your home might be worth? Contact us for a FREE valuation!

Our team is ready to help you sell your home for the highest possible price ASAP






