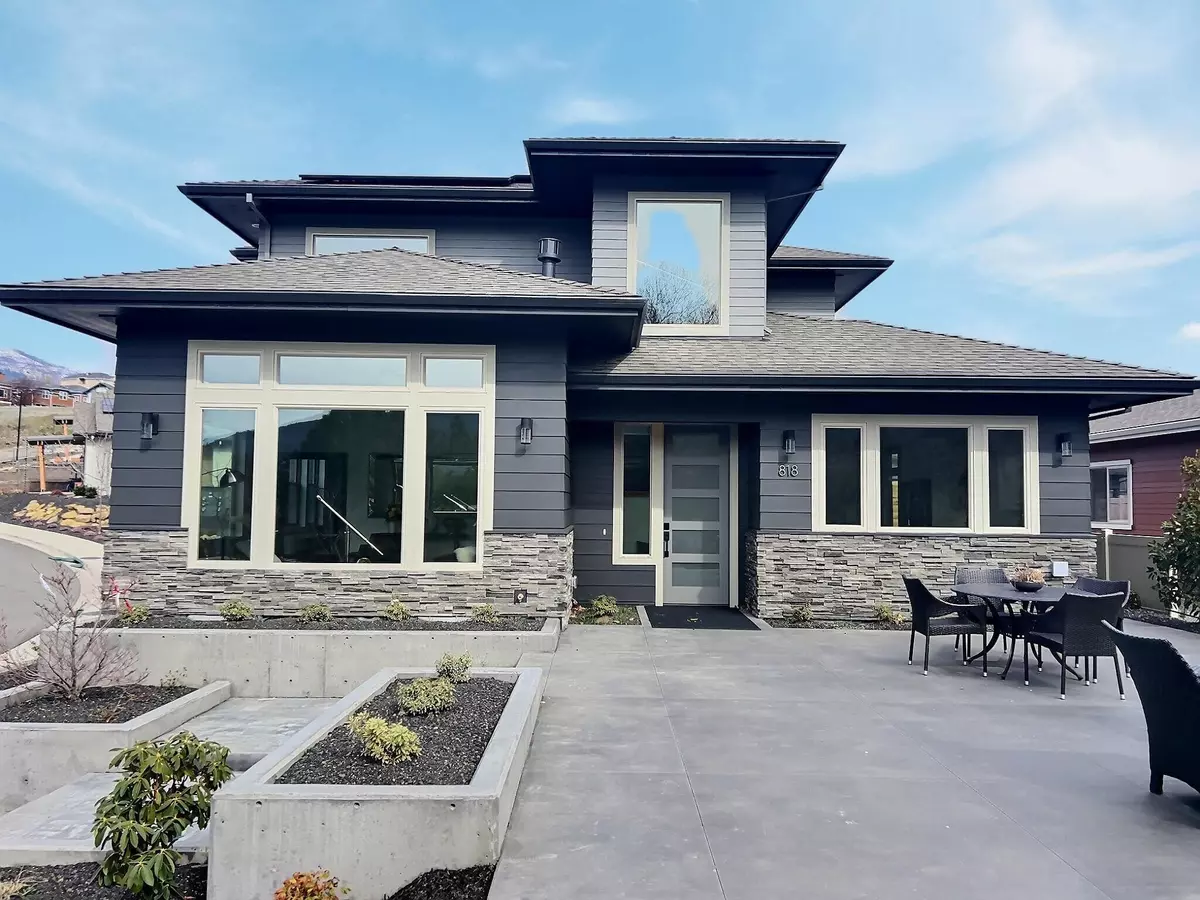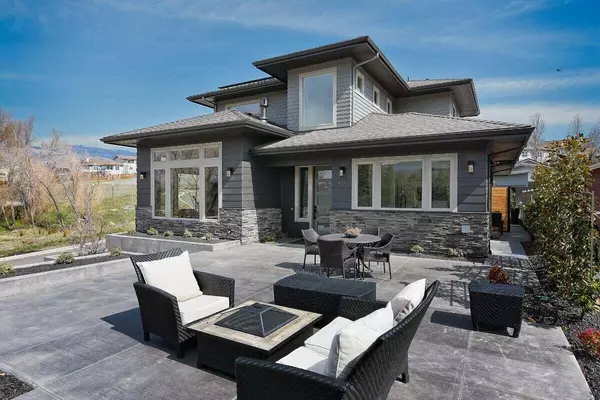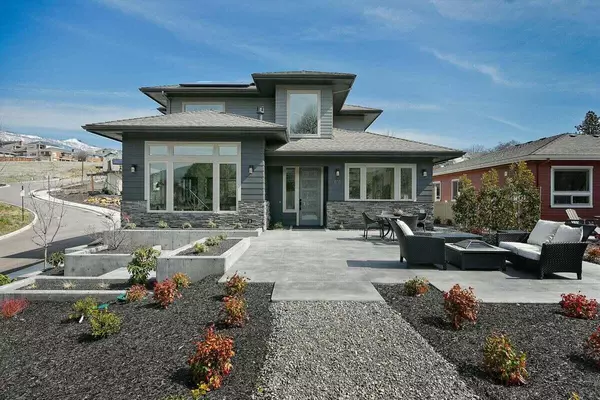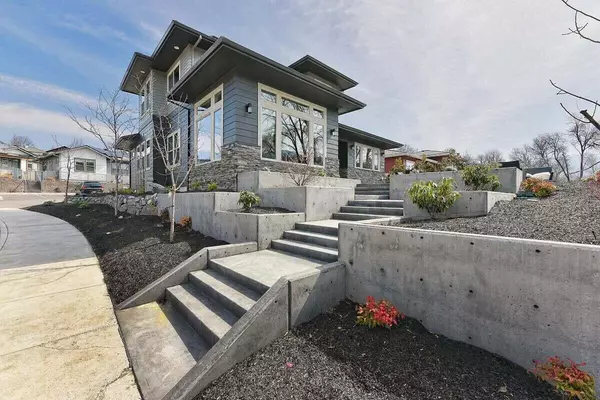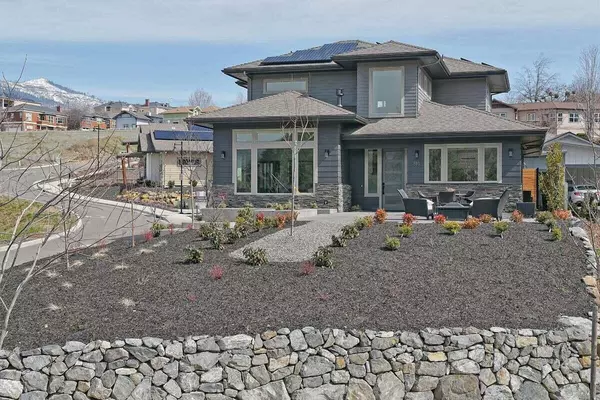$795,000
$795,000
For more information regarding the value of a property, please contact us for a free consultation.
818 Kestrel Pkwy Ashland, OR 97520
4 Beds
3 Baths
1,961 SqFt
Key Details
Sold Price $795,000
Property Type Single Family Home
Sub Type Single Family Residence
Listing Status Sold
Purchase Type For Sale
Square Footage 1,961 sqft
Price per Sqft $405
MLS Listing ID 220170119
Sold Date 08/01/24
Style Contemporary,Prairie
Bedrooms 4
Full Baths 3
HOA Fees $53
Year Built 2023
Annual Tax Amount $2,281
Lot Size 6,534 Sqft
Acres 0.15
Lot Dimensions 0.15
Property Description
Fantastic new construction home by KDA Homes. Completed and ready to move in today! With 4 bedrooms, 2.5 bathrooms, a spacious office, lots of natural light, this home is sure to impress. The builder thought of everything for this unique Ashland home. From the meticulously landscaped entry, extensive planters, to the incredible views of Ashland's City Lights and Bear Creek, you can't help but be impressed. The extreme quality and elegance of design is apparent throughout. Features include heated tile flooring, custom lighting, a two-story entry, kitchen with custom cabinetry, quartz counters, and top-of-the-line appliances including a six burner range, high-end bath fixtures, renewable rooftop solar, Earth Advantage Platinum and Ashland Fire Safe-built standards. Located in the Kestrel Park neighborhood, this home offers access to a three-acre park, natural open spaces including extensive trails. Do not miss this one.
Location
State OR
County Jackson
Direction Head east on E Main, left onto N. Mountain Ave, Left onto Fair Oaks, then left onto Kestrel Parkway.
Rooms
Basement None
Interior
Interior Features Breakfast Bar, Ceiling Fan(s), Double Vanity, Enclosed Toilet(s), Kitchen Island, Linen Closet, Pantry, Primary Downstairs, Tile Shower, Vaulted Ceiling(s), Walk-In Closet(s), Wired for Data
Heating Ductless, Heat Pump
Cooling Ductless, Heat Pump
Fireplaces Type Family Room, Gas
Fireplace Yes
Window Features Double Pane Windows,Vinyl Frames
Exterior
Exterior Feature Patio
Garage Alley Access, Attached, Driveway, Garage Door Opener
Garage Spaces 2.0
Community Features Short Term Rentals Not Allowed
Amenities Available Other
Roof Type Composition
Total Parking Spaces 2
Garage Yes
Building
Lot Description Corner Lot, Drip System, Fenced, Landscaped, Sprinkler Timer(s)
Entry Level Two
Foundation Concrete Perimeter
Water Public
Architectural Style Contemporary, Prairie
Structure Type Frame
New Construction Yes
Schools
High Schools Ashland High
Others
Senior Community No
Tax ID 11010411
Security Features Carbon Monoxide Detector(s),Smoke Detector(s)
Acceptable Financing Cash, Conventional
Listing Terms Cash, Conventional
Special Listing Condition Standard
Read Less
Want to know what your home might be worth? Contact us for a FREE valuation!

Our team is ready to help you sell your home for the highest possible price ASAP



