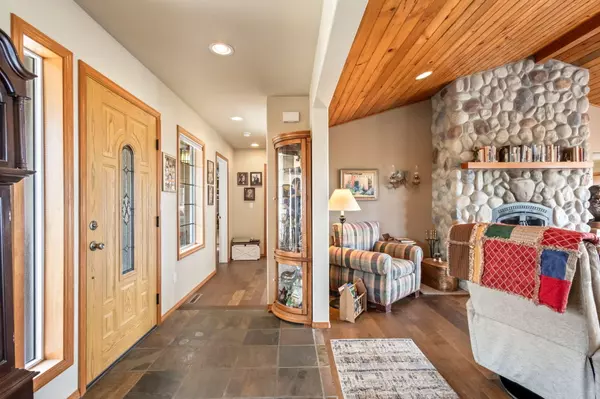$855,000
$875,000
2.3%For more information regarding the value of a property, please contact us for a free consultation.
11047 Red Cloud RD Powell Butte, OR 97753
3 Beds
2 Baths
2,501 SqFt
Key Details
Sold Price $855,000
Property Type Single Family Home
Sub Type Single Family Residence
Listing Status Sold
Purchase Type For Sale
Square Footage 2,501 sqft
Price per Sqft $341
Subdivision Red Cloud Ranch
MLS Listing ID 220181955
Sold Date 07/31/24
Style Northwest
Bedrooms 3
Full Baths 2
Year Built 1996
Annual Tax Amount $4,934
Lot Size 5.120 Acres
Acres 5.12
Lot Dimensions 5.12
Property Description
Welcome to Red Cloud Ranch, where every sunset takes your breath away! This 2,501 sq ft home features 3bed / 2 baths which includes a luxurious private primary suite complete with its own fireplace and sweeping panoramic views of the Cascades. Inside, you'll find beautiful engineered hardwood floors and a stunning wood vaulted ceiling that adds a touch of rustic elegance. Step outside onto the deck to enjoy the incredible mountain views and entertain guests in style. The property includes a large garage with extra workspace and storage, as well as a spacious shop perfect for RV storage or as a workspace.
Location
State OR
County Crook
Community Red Cloud Ranch
Interior
Interior Features Breakfast Bar, Ceiling Fan(s), Double Vanity, Kitchen Island, Linen Closet, Pantry, Primary Downstairs, Shower/Tub Combo, Soaking Tub, Solar Tube(s), Solid Surface Counters, Vaulted Ceiling(s)
Heating Electric, Forced Air, Heat Pump, Wood
Cooling Heat Pump
Fireplaces Type Great Room, Primary Bedroom, Wood Burning
Fireplace Yes
Window Features Vinyl Frames
Exterior
Exterior Feature Deck
Garage Detached, Driveway, Garage Door Opener, Gated, RV Access/Parking, RV Garage, Storage, Workshop in Garage
Garage Spaces 2.0
Roof Type Composition
Total Parking Spaces 2
Garage Yes
Building
Lot Description Drip System, Fenced, Landscaped, Xeriscape Landscape
Entry Level One
Foundation Stemwall
Water Private
Architectural Style Northwest
Structure Type Frame
New Construction No
Schools
High Schools Crook County High
Others
Senior Community No
Tax ID 1385
Security Features Carbon Monoxide Detector(s),Smoke Detector(s)
Acceptable Financing Cash, Conventional, VA Loan
Listing Terms Cash, Conventional, VA Loan
Special Listing Condition Standard
Read Less
Want to know what your home might be worth? Contact us for a FREE valuation!

Our team is ready to help you sell your home for the highest possible price ASAP







