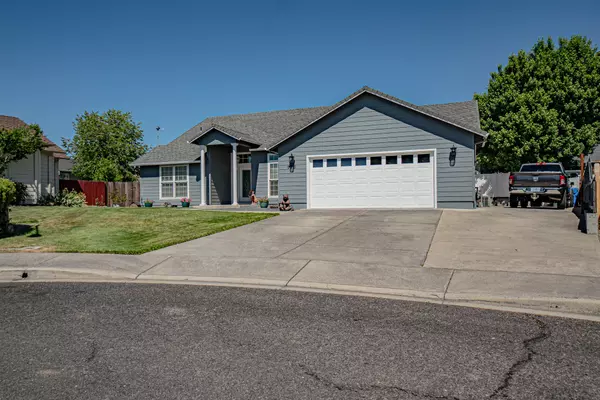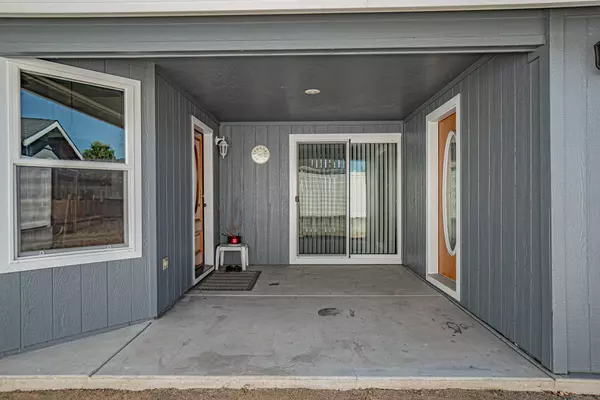$522,500
$525,000
0.5%For more information regarding the value of a property, please contact us for a free consultation.
976 Jessica CT Eagle Point, OR 97524
4 Beds
3 Baths
2,439 SqFt
Key Details
Sold Price $522,500
Property Type Single Family Home
Sub Type Single Family Residence
Listing Status Sold
Purchase Type For Sale
Square Footage 2,439 sqft
Price per Sqft $214
Subdivision Crystal View Estates Phase 1
MLS Listing ID 220184519
Sold Date 07/31/24
Style Contemporary
Bedrooms 4
Full Baths 3
Year Built 2003
Annual Tax Amount $3,650
Lot Size 9,147 Sqft
Acres 0.21
Lot Dimensions 0.21
Property Description
Here is your opportunity to own a charming open concept, split floorplan, 2439 sq ft home w/an attached in-law suite located at the end of a cul-de-sac in Eagle Point. Home features 2 primary suites w/walk-in closets, large bathrooms, dual vanities and enclosed fiberglass showers. There are 2 livings rooms. The in-law suite has a private entrance through the backyard for a potential multi-family use. Kitchen features granite counter tops, island w/gas cooktop, s/s double oven, breakfast bar, eating area, pantry, lots of counter/storage space and a formal dining area. Large laundry room w/utility sink and storage cabinets. Hall bath has a shower/tub combo. Vaulted ceilings and ceiling fans. Property features plenty of parking w/an oversized 2 car garage, RV parking w/full RV hook up, plastic storage shed, covered back patio, huge yards, in-ground sprinklers w/timer, fresh exterior paint in 2023, wheel chair assessable doorways, gas fired water heater and HVAC system. Lots of extras!
Location
State OR
County Jackson
Community Crystal View Estates Phase 1
Rooms
Basement None
Interior
Interior Features Breakfast Bar, Ceiling Fan(s), Double Vanity, Fiberglass Stall Shower, Granite Counters, In-Law Floorplan, Kitchen Island, Laminate Counters, Linen Closet, Open Floorplan, Pantry, Shower/Tub Combo, Soaking Tub, Vaulted Ceiling(s), Walk-In Closet(s)
Heating Forced Air
Cooling Central Air
Window Features Double Pane Windows,Vinyl Frames
Exterior
Exterior Feature Patio, RV Dump, RV Hookup
Garage Attached, Concrete, Driveway, Garage Door Opener, On Street, RV Access/Parking
Garage Spaces 2.0
Roof Type Composition
Accessibility Accessible Doors
Total Parking Spaces 2
Garage Yes
Building
Lot Description Fenced, Landscaped, Level, Sprinkler Timer(s), Sprinklers In Front
Entry Level One
Foundation Concrete Perimeter
Water Public
Architectural Style Contemporary
Structure Type Frame
New Construction No
Schools
High Schools Check With District
Others
Senior Community No
Tax ID 10975422
Security Features Carbon Monoxide Detector(s),Smoke Detector(s)
Acceptable Financing Cash, Conventional, FHA, USDA Loan, VA Loan
Listing Terms Cash, Conventional, FHA, USDA Loan, VA Loan
Special Listing Condition Standard
Read Less
Want to know what your home might be worth? Contact us for a FREE valuation!

Our team is ready to help you sell your home for the highest possible price ASAP







